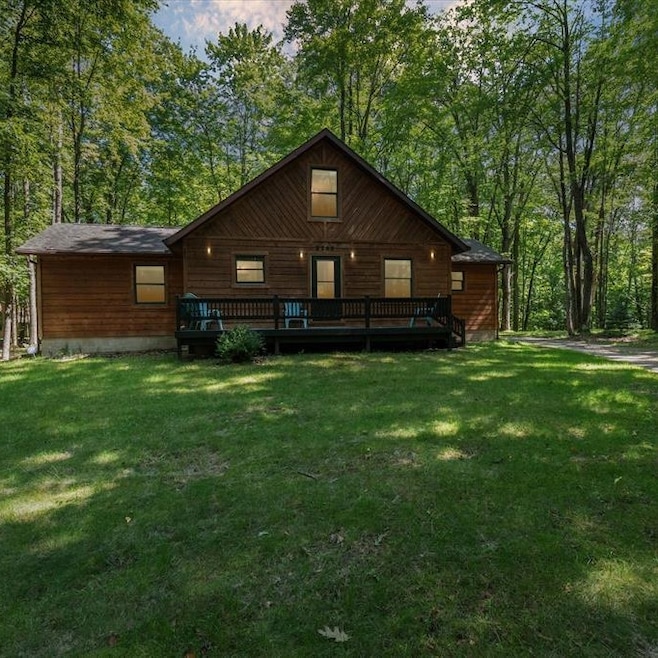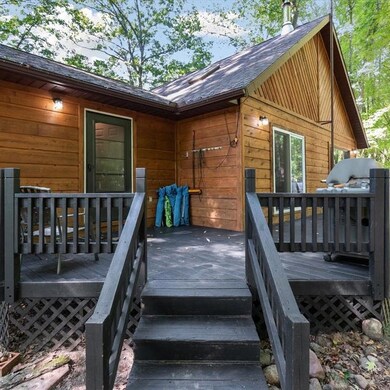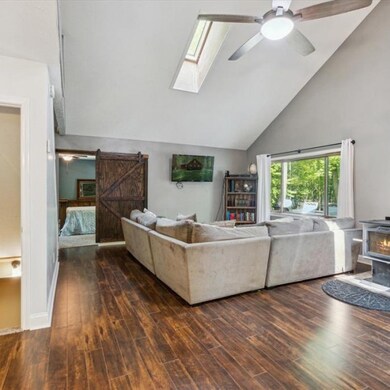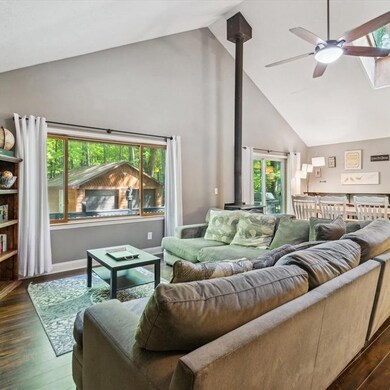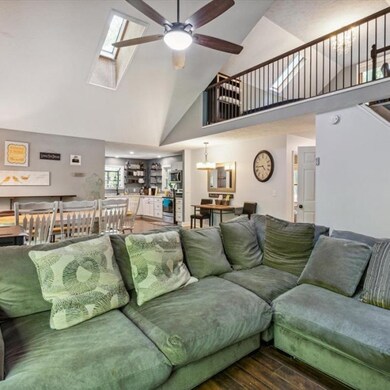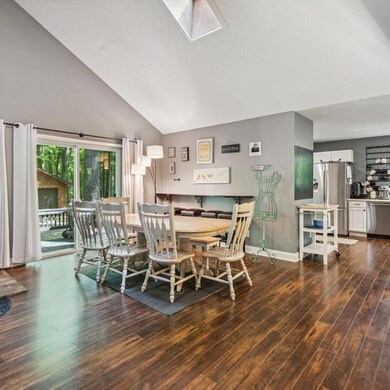
5283 Oak Run Farwell, MI 48622
Estimated Value: $250,000 - $302,000
Highlights
- Water Access
- Deck
- Community Pool
- Tennis Courts
- 1 Fireplace
- 2 Car Detached Garage
About This Home
As of January 2024*Back on market due to contingent offer falling through* If you're looking for the ideal getaway, look no further. This gorgeous home features an updated kitchen with stainless steel appliances and large living room with vaulted ceilings and a wood burning stove. Main level also includes the primary bedroom and bathroom, an additional bedroom, and half bath. Loft upstairs can be used for additional sleeping or recreational space. Finished basement has an additional bedroom, full bath, laundry area, and massive living space. INTERIOR COMES FULLY FURNISHED. The location and size make this a perfect year round short-term rental. Located in the White Birch Lakes Neighborhood where amenities include a clubhouse with a heated indoor pool, three private lakes for no-wake boats and license free fishing, 2 beaches, tennis/basketball/pickleball courts, 9 hole mini-golf course, playground, off-leash dog beach, and so much more! Check out the 3D tour of the home! Hot tub non-functioning and can be removed prior to closing. Items on decks and inside garage are excluded from sale.
Last Agent to Sell the Property
Matthew Pindera
Oakland Real Estate Group, Inc License #6506047338 Listed on: 01/01/2024
Last Buyer's Agent
Matthew Pindera
Oakland Real Estate Group, Inc License #6506047338 Listed on: 01/01/2024
Home Details
Home Type
- Single Family
Est. Annual Taxes
- $1,400
Year Built
- Built in 1992
Lot Details
- 1.1 Acre Lot
- Lot Dimensions are 107.00 x 448.00
- The property's road front is unimproved
HOA Fees
- $35 Monthly HOA Fees
Parking
- 2 Car Detached Garage
Home Design
- Bungalow
- Asphalt Roof
- Wood Siding
Interior Spaces
- 2-Story Property
- Ceiling Fan
- 1 Fireplace
- Laundry on main level
Bedrooms and Bathrooms
- 4 Bedrooms | 2 Main Level Bedrooms
Basement
- Basement Fills Entire Space Under The House
- Laundry in Basement
- 1 Bedroom in Basement
Outdoor Features
- Water Access
- Tennis Courts
- Deck
Utilities
- Forced Air Heating and Cooling System
- Heating System Uses Propane
- Well
- Propane Water Heater
- Septic System
Community Details
Overview
- Association fees include snow removal, lawn/yard care
- White Birch Lakes Of Clare No 3 Subdivision
Recreation
- Community Pool
Ownership History
Purchase Details
Home Financials for this Owner
Home Financials are based on the most recent Mortgage that was taken out on this home.Similar Homes in Farwell, MI
Home Values in the Area
Average Home Value in this Area
Purchase History
| Date | Buyer | Sale Price | Title Company |
|---|---|---|---|
| Painter Garett | $250,000 | -- |
Property History
| Date | Event | Price | Change | Sq Ft Price |
|---|---|---|---|---|
| 01/19/2024 01/19/24 | Sold | $250,000 | 0.0% | $103 / Sq Ft |
| 01/19/2024 01/19/24 | Sold | $250,000 | 0.0% | $167 / Sq Ft |
| 01/01/2024 01/01/24 | For Sale | $250,000 | 0.0% | $103 / Sq Ft |
| 11/14/2023 11/14/23 | Off Market | $250,000 | -- | -- |
| 11/14/2023 11/14/23 | Pending | -- | -- | -- |
| 11/13/2023 11/13/23 | Pending | -- | -- | -- |
| 11/09/2023 11/09/23 | For Sale | $250,000 | 0.0% | $167 / Sq Ft |
| 09/27/2023 09/27/23 | Pending | -- | -- | -- |
| 09/13/2023 09/13/23 | For Sale | $250,000 | +257.1% | $167 / Sq Ft |
| 04/21/2016 04/21/16 | Sold | $70,000 | -13.5% | $41 / Sq Ft |
| 03/23/2016 03/23/16 | Pending | -- | -- | -- |
| 11/16/2015 11/16/15 | For Sale | $80,900 | -- | $47 / Sq Ft |
Tax History Compared to Growth
Tax History
| Year | Tax Paid | Tax Assessment Tax Assessment Total Assessment is a certain percentage of the fair market value that is determined by local assessors to be the total taxable value of land and additions on the property. | Land | Improvement |
|---|---|---|---|---|
| 2024 | $592 | $77,800 | $5,900 | $71,900 |
| 2023 | $539 | $73,000 | $4,800 | $68,200 |
| 2022 | $2,384 | $60,300 | $3,400 | $56,900 |
| 2021 | $2,321 | $56,100 | $0 | $0 |
| 2020 | $2,289 | $55,400 | $0 | $0 |
| 2019 | $2,134 | $46,800 | $0 | $0 |
| 2018 | $2,176 | $47,500 | $0 | $0 |
| 2017 | $521 | $48,200 | $0 | $0 |
| 2016 | $444 | $50,800 | $0 | $0 |
| 2015 | -- | $40,900 | $0 | $0 |
| 2014 | -- | $43,800 | $0 | $0 |
Agents Affiliated with this Home
-

Seller's Agent in 2024
Matthew Pindera
Oakland Real Estate Group, Inc
(734) 644-1867
125 Total Sales
-
Pat Zamarron
P
Seller's Agent in 2016
Pat Zamarron
CENTRAL REAL ESTATE MT PLEASANT, INC.
(989) 773-6000
314 Total Sales
Map
Source: Southwestern Michigan Association of REALTORS®
MLS Number: 24000052
APN: 010-700-444-00
- Lots 383, 384 Dogwood Ln
- 2186 Elkhorn Way
- Lot 960 Clover Terrace
- Lot 718 Oak Run
- 5463 Elm Run
- 5682 Maple Dr
- 5440 Maple Dr
- Lot 606 Timber Rd
- 2090 Deer Ct
- 5206 Wolf Ln
- Lot 782 Elkhorn Way
- 791 Elkhorn Way
- 1631 Laurel Ln
- 1670 Ivy Dr
- Lot 40 Squirrel Run
- Lot 40 Squirrel Run Unit 40
- 5462 Oak Run
- 4861 White Birch Ln
- 4611 Mockingbird Cir
- 4480 Mockingbird Cir
- 5283 Oak Run
- 5379 Oak Run
- 5290 Fawn Terrace
- 5290 Fawn Terrace
- 5290 Fawn Terrace
- 5290 Fawn Terrace
- 5322 Oak Run
- 5326 Fawn Terrace
- 5286 Fawn Terrace
- 5286 Fawn Terrace
- 5364 Oak Run
- 5240 Oak Run
- 5323 E Fawn Terrace
- 5325 E Fawn Terrace
- 5228 Fawn Terrace
- Lot 402 Fawn Terrace
- 5329 Fawn Terrace
- 5323 Fawn Terrace
- 5406 Fawn Terrace
- 5410 Oak Run
