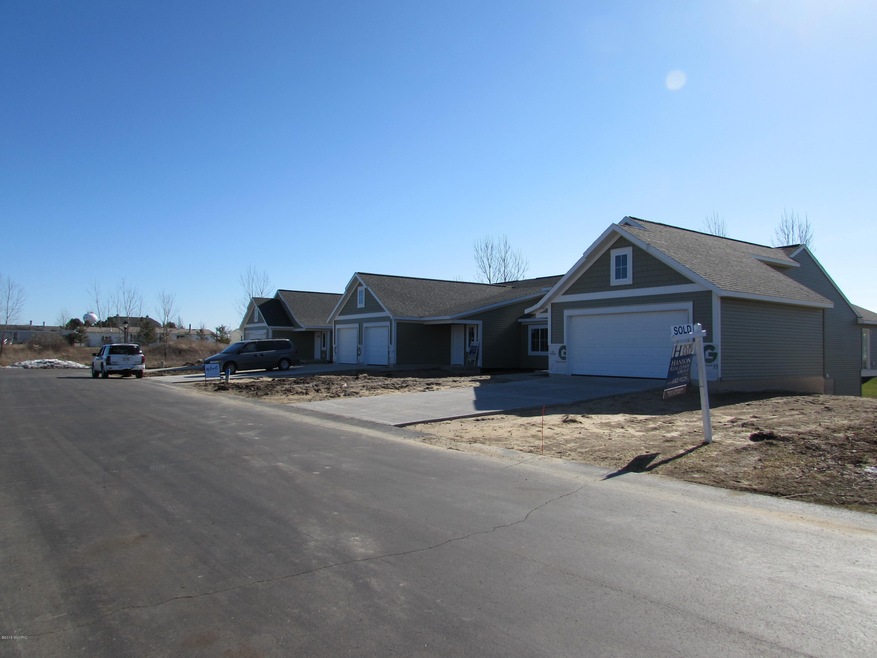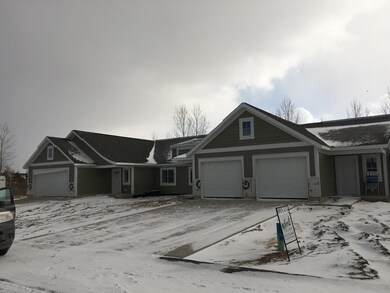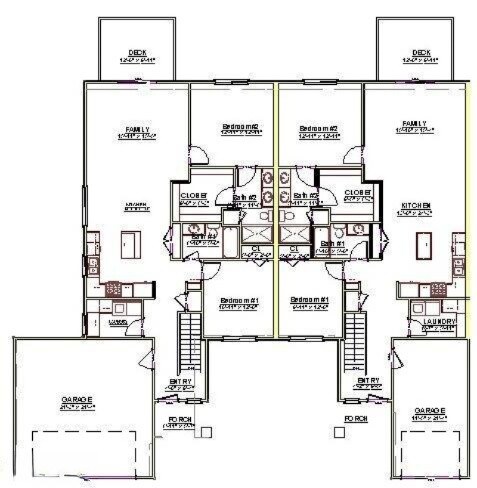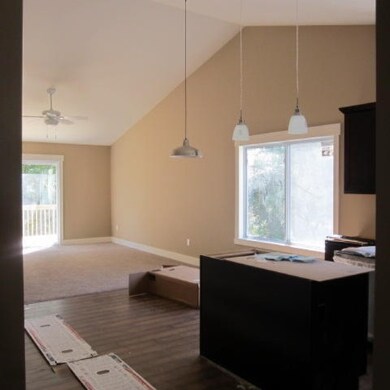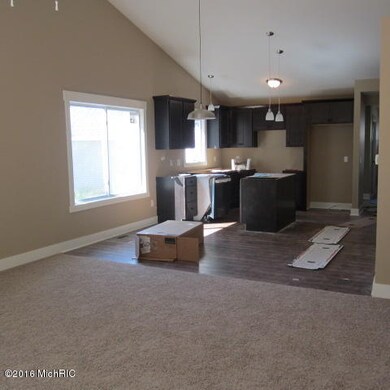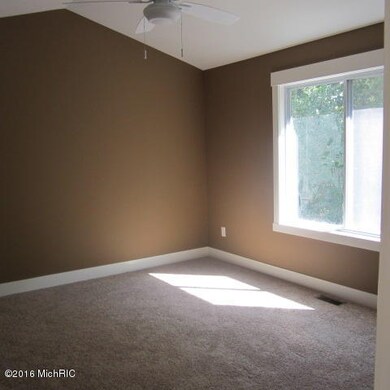
5283 Swanwood St SE Unit 34 Caledonia, MI 49316
Estimated Value: $332,000 - $351,000
Highlights
- Under Construction
- Sun or Florida Room
- 2 Car Attached Garage
- Dutton Elementary School Rated A
- Porch
- Brick or Stone Mason
About This Home
As of December 2016Woods Builders presents Caledonia Villas Condominiums popular Megan floor plan, featuring a “zero step” design. Quality built with fine detail finishes that you would find in a custom home....Vaulted Ceilings, Custom Trim Work, Master Suite with Private Bath and Walk in Closet, Custom Kitchen with Center Island and Stainless Steel Appliances, Main Floor Laundry. Maintenance free with everything conveniently located on the main floor.
This end unit, with a 2 stall attached garage and sunroom comes with an unfinished lower level for future expansion.
**Sales price reflects optional upgrades selected by buyer - 14x16 four seasons room, Deck, Finish Garage, 3x ceiling fan, granite island in kitchen, finished basement, granite tops in kitchen***
Last Agent to Sell the Property
Hanson Real Estate Group License #6502371304 Listed on: 02/09/2016
Co-Listed By
Laura Koetje
Hanson Real Estate Group
Last Buyer's Agent
Christopher Stout
Hanson Real Estate Group License #6501380845
Property Details
Home Type
- Condominium
Est. Annual Taxes
- $2,961
Year Built
- Built in 2016 | Under Construction
Lot Details
- Property fronts a private road
- Private Entrance
- Sprinkler System
HOA Fees
- $200 Monthly HOA Fees
Parking
- 2 Car Attached Garage
- Garage Door Opener
Home Design
- Brick or Stone Mason
- Composition Roof
- Vinyl Siding
- Stone
Interior Spaces
- 1,504 Sq Ft Home
- 1-Story Property
- Ceiling Fan
- Insulated Windows
- Sun or Florida Room
- Ceramic Tile Flooring
- Natural lighting in basement
- Laundry on main level
Kitchen
- Range
- Microwave
- Dishwasher
- Kitchen Island
- Disposal
Bedrooms and Bathrooms
- 2 Main Level Bedrooms
- 2 Full Bathrooms
Accessible Home Design
- Rocker Light Switch
- Doors are 36 inches wide or more
- Accessible Entrance
- Stepless Entry
Outdoor Features
- Porch
Utilities
- Forced Air Heating and Cooling System
- Heating System Uses Natural Gas
- High Speed Internet
- Phone Available
- Cable TV Available
Community Details
Overview
- Association fees include water, trash, snow removal, sewer, lawn/yard care
- $250 HOA Transfer Fee
- Caledonia Villas Shagbark Estates Condos
Pet Policy
- Pets Allowed
Ownership History
Purchase Details
Purchase Details
Home Financials for this Owner
Home Financials are based on the most recent Mortgage that was taken out on this home.Purchase Details
Home Financials for this Owner
Home Financials are based on the most recent Mortgage that was taken out on this home.Similar Homes in Caledonia, MI
Home Values in the Area
Average Home Value in this Area
Purchase History
| Date | Buyer | Sale Price | Title Company |
|---|---|---|---|
| William T Van Gessel And Sally Kay Van Gessel | -- | Annis Visser & Brandt Pc | |
| Kay Vangessel William T | $254,725 | Sun Title Agency Of Michigan | |
| Sb 76Th Street Llc | -- | Michigan Commercial Title Ag |
Mortgage History
| Date | Status | Borrower | Loan Amount |
|---|---|---|---|
| Previous Owner | Sb 76Th Street Llc | $500,000 |
Property History
| Date | Event | Price | Change | Sq Ft Price |
|---|---|---|---|---|
| 12/30/2016 12/30/16 | Sold | $254,725 | +15.3% | $169 / Sq Ft |
| 03/21/2016 03/21/16 | Pending | -- | -- | -- |
| 02/09/2016 02/09/16 | For Sale | $220,900 | -- | $147 / Sq Ft |
Tax History Compared to Growth
Tax History
| Year | Tax Paid | Tax Assessment Tax Assessment Total Assessment is a certain percentage of the fair market value that is determined by local assessors to be the total taxable value of land and additions on the property. | Land | Improvement |
|---|---|---|---|---|
| 2024 | $2,961 | $169,500 | $0 | $0 |
| 2023 | $4,053 | $154,600 | $0 | $0 |
| 2022 | $3,918 | $142,900 | $0 | $0 |
| 2021 | $3,823 | $140,600 | $0 | $0 |
| 2020 | $2,606 | $130,000 | $0 | $0 |
| 2019 | $372,037 | $129,300 | $0 | $0 |
| 2018 | $3,671 | $122,700 | $0 | $0 |
| 2017 | $3,511 | $2,000 | $0 | $0 |
| 2016 | $83 | $0 | $0 | $0 |
Agents Affiliated with this Home
-
Steven Hanson

Seller's Agent in 2016
Steven Hanson
Hanson Real Estate Group
(616) 291-2668
244 Total Sales
-
L
Seller Co-Listing Agent in 2016
Laura Koetje
Hanson Real Estate Group
-
C
Buyer's Agent in 2016
Christopher Stout
Hanson Real Estate Group
Map
Source: Southwestern Michigan Association of REALTORS®
MLS Number: 16005105
APN: 41-23-07-454-034
- 7560 Derbyboro Dr Unit 315
- 7434 Bramling Dr SE
- 7396 Unicorn Ave SE
- 5044 Apollo Ln SE
- 5480 Mammoth Dr
- 7267 Brighton Ln
- 5484 Mammoth Dr
- 7323 Kraft Ave SE
- 7269 Mammoth Ct SE
- 7256 Brighton Ln SE
- 7469 Traditional Ct
- 7263 Mammoth Ct
- 5490 Mammoth Dr SE
- 7262 Brighton Ln SE
- 7476 Traditional Ct
- 7484 Traditional Ct
- 7293 Graymoor St SE
- 7299 Graymoor St SE
- 7287 Graymoor St SE
- 7266 Graymoor St SE
- 5283 Swanwood St SE Unit 34
- 5285 Swanwood St SE Unit 33
- 5287 Swanwood St SE Unit 32
- 5277 Swanwood St SE Unit 45
- 5277 Swanwood St SE
- 5289 Swanwood St SE Unit 31
- 5275 Swanwood St SE Unit 59
- 5275 Swanwood St SE
- 5269 Marindy St Unit 60
- 5292 Swanwood St SE Unit 35
- 5273 Swanwood St SE
- 5273 Swanwood St SE Unit 58
- 5278 Swanwood St SE
- 5276 Swanwood St SE
- 5294 Swanwood St SE
- 5294 Swanwood St SE Unit 36
- 5271 Swanwood St SE
- 5296 Swanwood St SE Unit 37
- 5298 Swanwood St SE Unit 38
- 7479 Cinarcy St Unit 65
