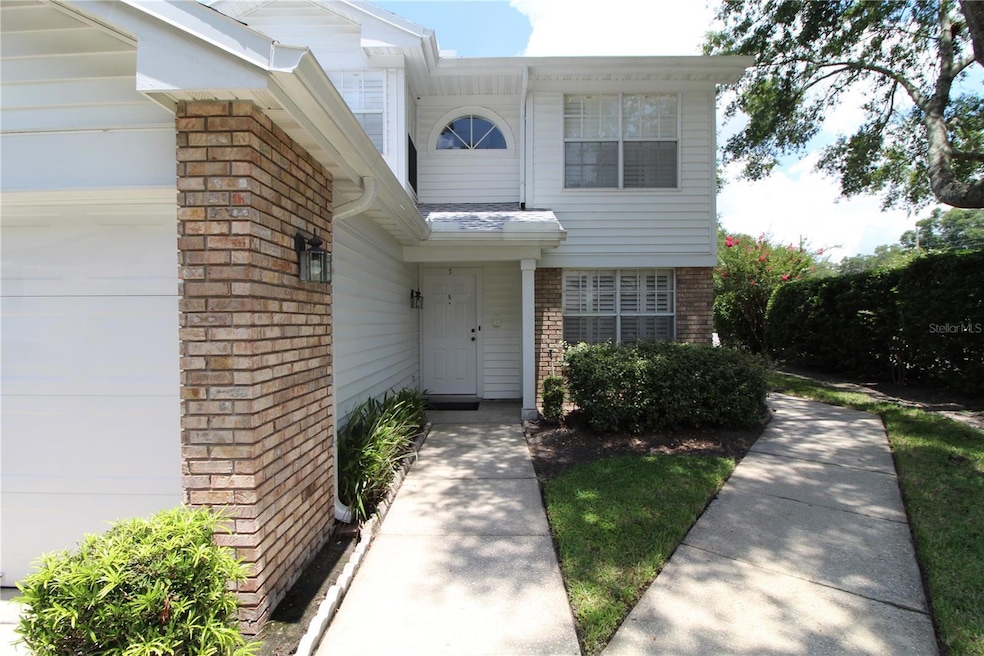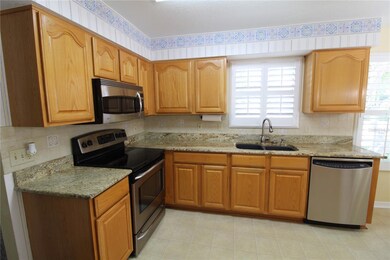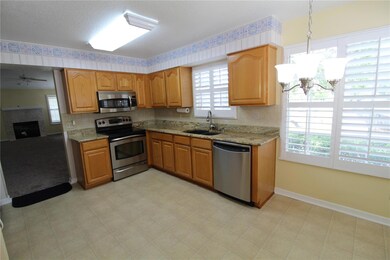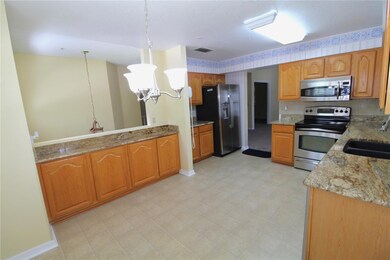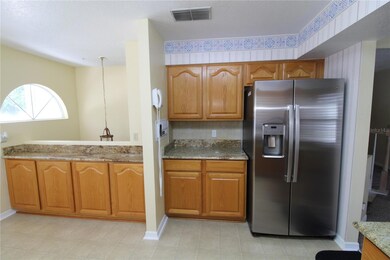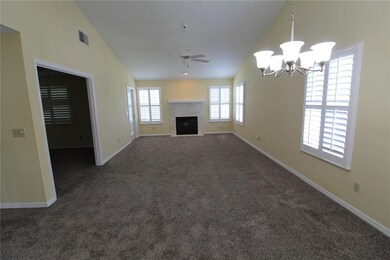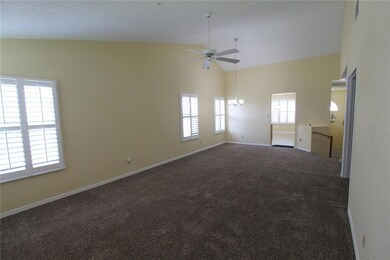5283 Tunbridge Wells Ln Unit 1505 Orlando, FL 32812
Conway NeighborhoodEstimated payment $2,046/month
Highlights
- Family Room with Fireplace
- End Unit
- Stone Countertops
- Boone High School Rated A
- High Ceiling
- Community Pool
About This Home
You are going to fall in LOVE with this beautiful, second floor, end unit condo in a maintenance free community with so many amenities! Beginning with a private entry and driveway, a one car garage with access into the spacious foyer with a storage closet and stairs leading up to the second floor living areas where your eyes will be met with a view of the very spacious living and dining rooms and custom tiled wood burning fire place. This home also offers even more upgrades with a huge eat-in kitchen, granite counters, wood cabinets, additional buffet space, stainless steel appliances and a brand new refrigerator for all of your entertaining and family needs! The entire home has high end plantation shutters in every room for privacy and energy efficiency and plush NEW carpeting in the living areas and bedrooms for a truly move-in ready experience. The floor plan is so inviting and flexible with an oversized master suite, an office/den (or use as a third bedroom), and a guest/second bedroom at the far end of the home for maximum privacy, and an outdoor balcony that overlooks the picturesque community grounds. The entire home has tons of natural light, high ceilings, new light fixtures, and new carpet. Not only is this home beautiful, it has also been immaculately loved. Even the newer 2019 AC has a transferable warranty! Recent community improvements include new roof and plumbing, and monthly dues covers high speed Internet, cable, water, sewer, trash, exterior upkeep, community club house, refreshing pool and tennis courts! The location is central to everything, just minutes to the 408 with I-4 access, less than 15 minutes to downtown Orlando and Orlando International Airport and GREAT schools; Boone High School, Robert Clemente Middle and Dover Shores Elementary. Hurry so you don’t miss this opportunity to own the best home in the neighborhood!
Listing Agent
EPOCH HOMES Brokerage Phone: 407-947-4985 License #3331640 Listed on: 07/20/2023
Property Details
Home Type
- Condominium
Est. Annual Taxes
- $782
Year Built
- Built in 1994
Lot Details
- End Unit
- South Facing Home
HOA Fees
- $400 Monthly HOA Fees
Parking
- 1 Car Attached Garage
Home Design
- Entry on the 2nd floor
- Slab Foundation
- Shingle Roof
- Vinyl Siding
Interior Spaces
- 1,448 Sq Ft Home
- 2-Story Property
- High Ceiling
- Window Treatments
- Family Room with Fireplace
- Combination Dining and Living Room
- Laundry in unit
Kitchen
- Eat-In Kitchen
- Range
- Microwave
- Dishwasher
- Stone Countertops
Flooring
- Carpet
- Linoleum
- Ceramic Tile
Bedrooms and Bathrooms
- 3 Bedrooms
- Walk-In Closet
- 2 Full Bathrooms
Outdoor Features
- Balcony
Utilities
- Central Heating and Cooling System
- Thermostat
- Electric Water Heater
- Cable TV Available
Listing and Financial Details
- Visit Down Payment Resource Website
- Legal Lot and Block 50 / 15
- Assessor Parcel Number 04-23-30-1439-15-050
Community Details
Overview
- Association fees include cable TV, pool, pest control, sewer, trash, water
- Leland Management Association, Phone Number (407) 982-1540
- Coach Homes At Dover Village Subdivision
Recreation
- Tennis Courts
- Community Pool
Pet Policy
- Pets Allowed
- Pets up to 35 lbs
Map
Home Values in the Area
Average Home Value in this Area
Tax History
| Year | Tax Paid | Tax Assessment Tax Assessment Total Assessment is a certain percentage of the fair market value that is determined by local assessors to be the total taxable value of land and additions on the property. | Land | Improvement |
|---|---|---|---|---|
| 2025 | $4,259 | $261,200 | -- | $261,200 |
| 2024 | $3,972 | $230,200 | -- | $230,200 |
| 2023 | $3,972 | $216,200 | $43,240 | $172,960 |
| 2022 | $782 | $80,522 | $0 | $0 |
| 2021 | $755 | $78,177 | $0 | $0 |
| 2020 | $712 | $77,098 | $0 | $0 |
| 2019 | $723 | $75,365 | $0 | $0 |
| 2018 | $718 | $73,960 | $0 | $0 |
| 2017 | $715 | $117,200 | $23,440 | $93,760 |
| 2016 | $720 | $108,100 | $21,620 | $86,480 |
| 2015 | $735 | $103,200 | $20,640 | $82,560 |
| 2014 | $743 | $89,200 | $17,840 | $71,360 |
Property History
| Date | Event | Price | List to Sale | Price per Sq Ft |
|---|---|---|---|---|
| 01/29/2024 01/29/24 | Pending | -- | -- | -- |
| 12/13/2023 12/13/23 | For Sale | $299,995 | 0.0% | $207 / Sq Ft |
| 12/05/2023 12/05/23 | Pending | -- | -- | -- |
| 09/23/2023 09/23/23 | Price Changed | $299,995 | -1.3% | $207 / Sq Ft |
| 09/08/2023 09/08/23 | For Sale | $304,000 | 0.0% | $210 / Sq Ft |
| 08/01/2023 08/01/23 | Pending | -- | -- | -- |
| 07/20/2023 07/20/23 | For Sale | $304,000 | -- | $210 / Sq Ft |
Purchase History
| Date | Type | Sale Price | Title Company |
|---|---|---|---|
| Warranty Deed | $304,000 | Saint Lawrence Title | |
| Warranty Deed | -- | Attorney | |
| Deed | $89,100 | -- | |
| Deed | $93,600 | -- |
Mortgage History
| Date | Status | Loan Amount | Loan Type |
|---|---|---|---|
| Open | $298,493 | FHA | |
| Previous Owner | $35,000 | No Value Available |
Source: Stellar MLS
MLS Number: O6127645
APN: 04-2330-1439-15-050
- 5282 Tunbridge Wells Ln Unit 1403
- 5273 Tunbridge Wells Ln Unit 1601
- 5301 White Cliff Ln Unit 1005
- 2254 Ohara Ct Unit 1055F
- 2025 Eastbourne Way Unit 7
- 5266 Forzley St
- 5301 Forzley St
- 1913 Larkin Ave
- 1815 Larkin Ave
- 1715 Don San George Ct
- 5219 Mystic Point Ct
- 5228 Curry Ford Rd Unit 320
- 1628 Larkin Ave
- 2071 Dixie Belle Dr Unit 2071P
- 2065 Dixie Belle Dr Unit 2065M
- 5173 Jetsail Dr
- 2059 Dixie Belle Dr Unit 2059N
- 2007 Dixie Belle Dr Unit 2007M
- 2007 Dixie Belle Dr Unit L
- 2025 Dixie Belle Dr Unit 2025F
