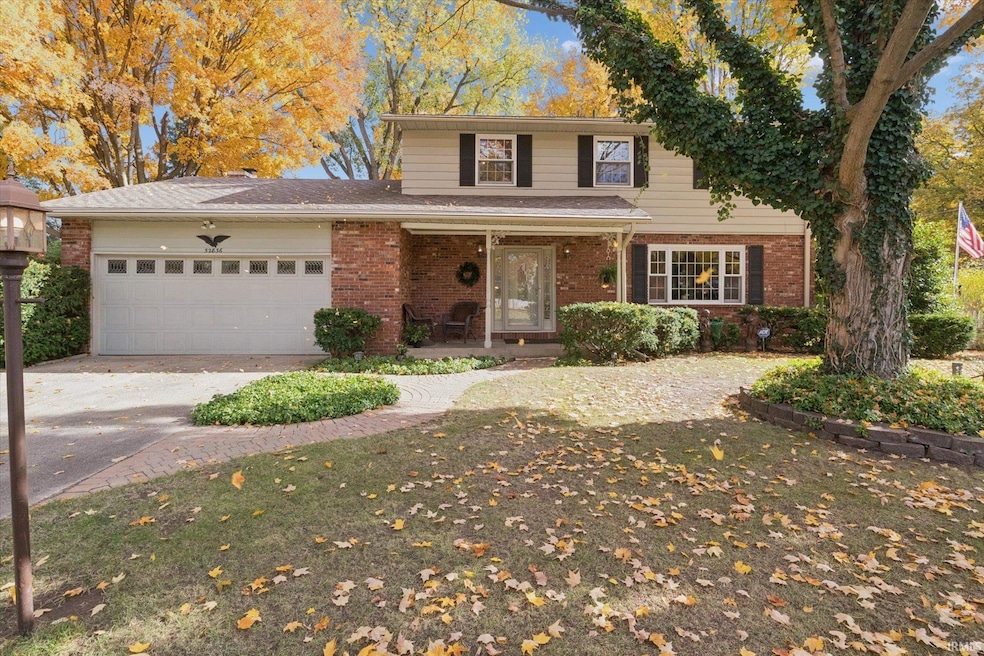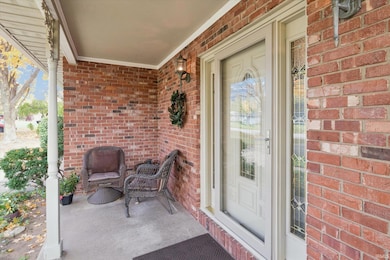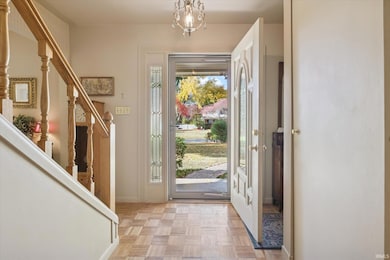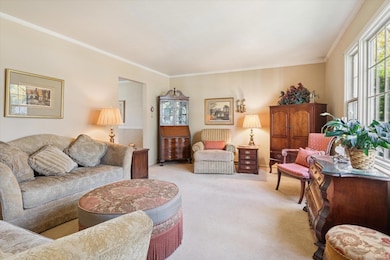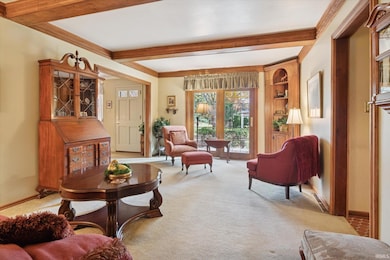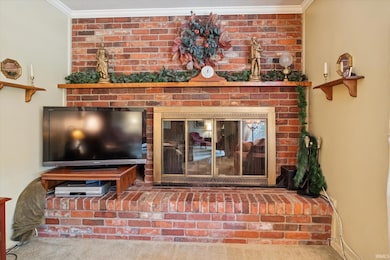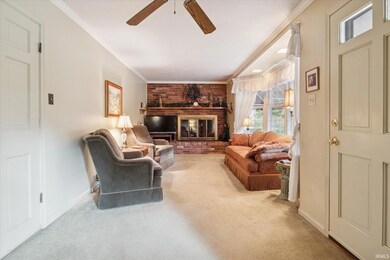52836 Arbor Dr South Bend, IN 46635
Estimated payment $1,992/month
Total Views
1,836
4
Beds
2.5
Baths
2,719
Sq Ft
$123
Price per Sq Ft
Highlights
- 2 Car Attached Garage
- Crown Molding
- Level Lot
- Pella High School Rated A-
- Forced Air Heating and Cooling System
- Wood Burning Fireplace
About This Home
Amazing Swanson Highland Home. This 4 bedroom 2.5 Bath home was lovingly taken care of and is ready for its next owner. Featuring Hard wood floors, crown molding, an en-suite bath and over sized 2 car garage. Enjoy the summer in the beautiful backyard with a private patio and a nice swing bench. Basement has been partially finished to allow for additional living space. Located just minutes from the Michigan Boarder and close to great shopping.
Home Details
Home Type
- Single Family
Est. Annual Taxes
- $2,682
Year Built
- Built in 1967
Lot Details
- 0.37 Acre Lot
- Lot Dimensions are 113x143
- Level Lot
Parking
- 2 Car Attached Garage
Home Design
- Brick Exterior Construction
- Vinyl Construction Material
Interior Spaces
- 2-Story Property
- Crown Molding
- Wood Burning Fireplace
- Partially Finished Basement
- Basement Fills Entire Space Under The House
Bedrooms and Bathrooms
- 4 Bedrooms
Schools
- Darden Primary Center Elementary School
- Clay Middle School
- Adams High School
Utilities
- Forced Air Heating and Cooling System
- Heating System Uses Gas
- Private Company Owned Well
- Well
- Septic System
Community Details
- Swanson Highland Subdivision
Listing and Financial Details
- Assessor Parcel Number 71-04-20-404-013.000-003
Map
Create a Home Valuation Report for This Property
The Home Valuation Report is an in-depth analysis detailing your home's value as well as a comparison with similar homes in the area
Home Values in the Area
Average Home Value in this Area
Tax History
| Year | Tax Paid | Tax Assessment Tax Assessment Total Assessment is a certain percentage of the fair market value that is determined by local assessors to be the total taxable value of land and additions on the property. | Land | Improvement |
|---|---|---|---|---|
| 2024 | $2,582 | $283,000 | $60,100 | $222,900 |
| 2023 | $2,670 | $246,500 | $60,100 | $186,400 |
| 2022 | $2,670 | $232,500 | $60,100 | $172,400 |
| 2021 | $2,491 | $203,000 | $25,600 | $177,400 |
| 2020 | $2,158 | $176,900 | $22,300 | $154,600 |
| 2019 | $1,625 | $162,200 | $20,400 | $141,800 |
| 2018 | $1,337 | $139,600 | $17,400 | $122,200 |
| 2017 | $1,521 | $147,000 | $17,400 | $129,600 |
| 2016 | $1,538 | $146,500 | $17,400 | $129,100 |
| 2014 | $1,134 | $118,900 | $14,300 | $104,600 |
Source: Public Records
Property History
| Date | Event | Price | List to Sale | Price per Sq Ft |
|---|---|---|---|---|
| 11/19/2025 11/19/25 | Pending | -- | -- | -- |
| 11/11/2025 11/11/25 | For Sale | $334,900 | -- | $123 / Sq Ft |
Source: Indiana Regional MLS
Source: Indiana Regional MLS
MLS Number: 202545587
APN: 71-04-20-404-013.000-003
Nearby Homes
- 17495 Cleveland Rd
- 17441 Eldorado Ln
- 17644 Woodthrush Ln
- 16874 Hidden Valley Dr
- 17328 Deerfield Loop
- 16830 Londonberry Ln
- 52284 Farmington Square Rd
- 53308 Hickory Rd
- 17633 Cobblestone Ct
- 16672 Valley Forge Ln
- 52186 Woodridge Dr
- 17180 Linda St
- V/L SE Grape Rd
- V/L NE Grape Rd
- 16938 State Road 23 Unit 2-7
- 53287 Ironwood Rd
- 18120 Chipstead Dr
- 52117 Tammy Dr
- 53420 Old Woodbridge Ct Unit 1
- 17378 Woodhurst Rd
