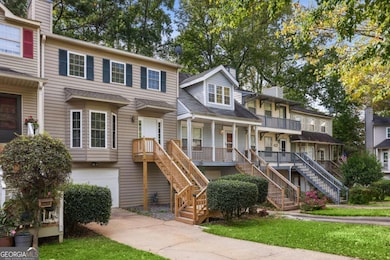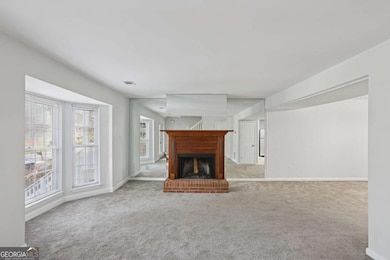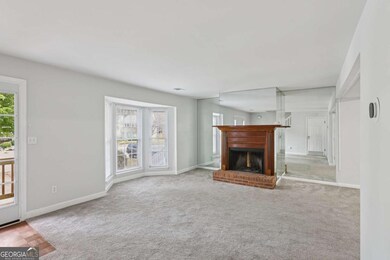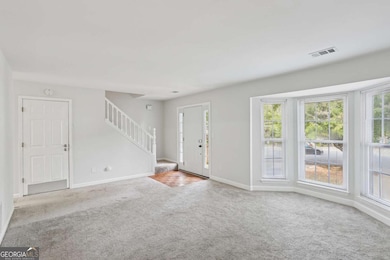5284 Afton Way SE Smyrna, GA 30080
Estimated payment $1,930/month
Highlights
- Deck
- Property is near public transit
- Traditional Architecture
- Campbell High School Rated A-
- Private Lot
- No HOA
About This Home
This fee-simple townhome in Afton Downs is a rare find, offering the perfect blend of comfort, style, and value. One of the largest units in the community, this home provides extra space and functionality that's hard to find. Inside, you'll find a welcoming layout featuring a spacious garage with additional storage, a beautiful kitchen with butcher block countertops, white cabinetry, and stainless steel appliances, and an open living area ideal for relaxing or entertaining. Upstairs, there are two primary suites, each with a full bathroom and ample closet space, including one that has been recently renovated with modern updates. The private deck is perfect for grilling or enjoying a quiet evening outdoors, and the expansive backyard is a true standout, rare for a townhome and full of potential. Whether you imagine a garden, play area, or inviting outdoor entertaining space, this yard offers endless possibilities. With a voluntary HOA of only $25 per year and no rental restrictions, this property is an excellent choice for both homeowners and investors. Located just minutes from The Battery, Truist Park, I-75, I-285, schools, and shopping, Afton Downs offers unbeatable convenience with easy access to everything Smyrna and Atlanta have to offer! Welcome HOME!
Listing Agent
Keller Williams Realty Atlanta North License #415389 Listed on: 10/22/2025

Townhouse Details
Home Type
- Townhome
Est. Annual Taxes
- $2,639
Year Built
- Built in 1983
Lot Details
- 3,920 Sq Ft Lot
- Two or More Common Walls
Home Design
- Traditional Architecture
- Block Foundation
- Composition Roof
- Aluminum Siding
- Vinyl Siding
Interior Spaces
- 1,412 Sq Ft Home
- 3-Story Property
- Roommate Plan
- Fireplace With Gas Starter
- Window Treatments
- Bay Window
- Living Room with Fireplace
- Keeping Room
- Carpet
- Unfinished Basement
- Laundry in Basement
Kitchen
- Country Kitchen
- Breakfast Area or Nook
- Dishwasher
- Disposal
Bedrooms and Bathrooms
- 2 Bedrooms
Laundry
- Dryer
- Washer
Home Security
Parking
- 1 Car Garage
- Drive Under Main Level
Outdoor Features
- Deck
Location
- Property is near public transit
- Property is near schools
- Property is near shops
Schools
- Argyle Elementary School
- Campbell Middle School
- Campbell High School
Utilities
- Central Heating and Cooling System
- 220 Volts
- Cable TV Available
Community Details
Overview
- No Home Owners Association
- Afton Downs Subdivision
Security
- Fire and Smoke Detector
Map
Home Values in the Area
Average Home Value in this Area
Tax History
| Year | Tax Paid | Tax Assessment Tax Assessment Total Assessment is a certain percentage of the fair market value that is determined by local assessors to be the total taxable value of land and additions on the property. | Land | Improvement |
|---|---|---|---|---|
| 2025 | $2,639 | $112,000 | $30,360 | $81,640 |
| 2024 | $2,639 | $112,000 | $30,360 | $81,640 |
| 2023 | $2,150 | $112,000 | $30,360 | $81,640 |
| 2022 | $2,640 | $96,504 | $14,000 | $82,504 |
| 2021 | $2,280 | $82,952 | $14,000 | $68,952 |
| 2020 | $2,173 | $79,064 | $12,000 | $67,064 |
| 2019 | $1,870 | $68,032 | $14,000 | $54,032 |
| 2018 | $1,870 | $68,032 | $14,000 | $54,032 |
| 2017 | $1,415 | $54,880 | $16,800 | $38,080 |
| 2016 | $1,415 | $54,880 | $16,800 | $38,080 |
| 2015 | $1,158 | $43,868 | $8,000 | $35,868 |
| 2014 | $994 | $37,304 | $0 | $0 |
Property History
| Date | Event | Price | List to Sale | Price per Sq Ft |
|---|---|---|---|---|
| 10/22/2025 10/22/25 | For Sale | $325,000 | -- | $230 / Sq Ft |
Purchase History
| Date | Type | Sale Price | Title Company |
|---|---|---|---|
| Special Warranty Deed | $280,000 | None Listed On Document | |
| Deed | $126,000 | -- |
Mortgage History
| Date | Status | Loan Amount | Loan Type |
|---|---|---|---|
| Open | $252,000 | New Conventional | |
| Previous Owner | $112,950 | New Conventional |
Source: Georgia MLS
MLS Number: 10631144
APN: 17-0808-0-375-0
- 2736 Bell Dr SE
- 1138 Falling Water Dr SE
- 1247 Falling Water Dr SE
- 2543 Oakbourne Ln
- 5136 Afton Way SE
- 1024 Rohner Way
- 1350 Overlook Cove SE
- 2555 Oakbourne Ln
- 2668 Farmstead Rd SE
- 1279 Ridgecrest Ln SE
- 1305 Ridgecrest Ln SE
- 2731 Carolyn Dr SE
- 2640 Spring Dr SE
- 1572 Wicker Wood Place
- 1572 Wicker Wood SE
- 1576 Wicker Wood Place
- 2617 Camphor Crossing SE Unit 88
- 2605 Camphor Crossing SE Unit 91
- Chestatee Plan at Rowan Walk - Cottages Collection
- 2613 Camphor Crossing SE
- 2509 Oakbourne Ln
- 1200 Falling Water Dr SE
- 2523 Oakbourne Ln
- 1114 Falling Water Dr SE
- 2786 Woodland Terrace SE
- 5128 Afton Way SE
- 2731 Woodland Terrace SE
- 1018 Falling Valley Ct SE
- 2674 Farmstead Rd SE
- 2751 Farmstead Rd SE
- 2790 Farmstead Rd SE
- 2350 Cobb Pkwy SE
- 3103 Sports Ave SE
- 2960 Woodruff Dr SE
- 2330 Cobb Pkwy SE Unit 1111
- 2330 Cobb Pkwy SE Unit 322
- 2617 Camphor Crossing SE
- 1480 Wicker Wood SE
- 1500 Wicker Wood SE
- 8 Cumberland Way SE






