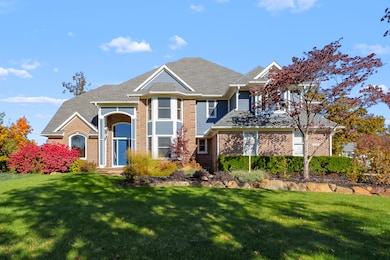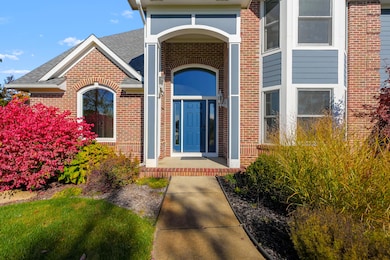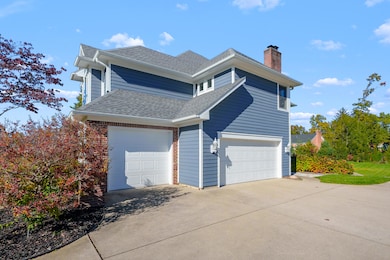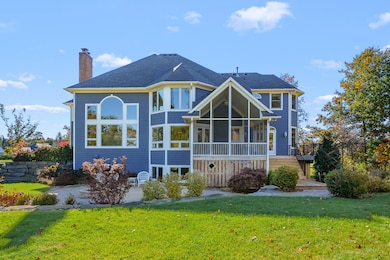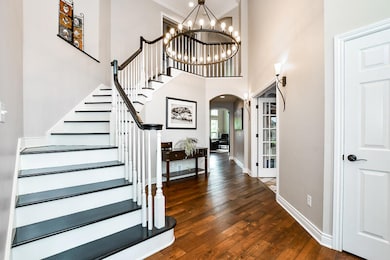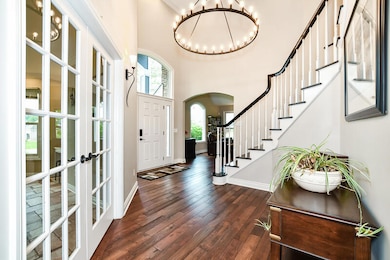5284 Green Pine Ln Kalamazoo, MI 49009
Estimated payment $5,109/month
Highlights
- Sauna
- Deck
- Traditional Architecture
- Amberly Elementary School Rated A-
- Family Room with Fireplace
- Wood Flooring
About This Home
Welcome to this beautifully maintained traditional home, thoughtfully updated to blend timeless style with modern luxury. Nestled in a peaceful, tree-lined neighborhood, this residence offers an inviting layout designed for both everyday comfort and effortless entertaining. Step into the heart of the home to a stunning gourmet kitchen featuring high-end appliances, quartz countertops, custom cabinetry, and a spacious island perfect for gatherings. The adjoining living and dining areas flow seamlessly, creating an ideal space for hosting guests or enjoying cozy nights in.
The primary suite has been fully renovated to offer a serene retreat, complete with a luxurious en-suite bath, 2 walk-in closets, and stylish finishes that provide a spa-like experience.
Step outside to discover an entertainer's dream withmultiple decks, a cozy screened porch, and a beautifully designed firepit area, perfect for year-round enjoyment. Whether you're dining al fresco or relaxing under the stars, the outdoor living spaces are unmatched.
The daylight lower level is a true extension of the home, boasting a newly built sauna, an exercise room, a private office, and flexible living space that suits any lifestyle.
Every detail of this home has been carefully curated for comfort, style, and function, truly the perfect blend of traditional elegance and contemporary living. Recent improvements include: 2024 roof & gutters, well pump & well tank, Furnace 2024, water softner 2024, new screens on windows and porch, newly added door to deck off the dining room, new front door, EPS security with fire system & alarm system. Newly added sauna and updated lower level bath.
Home Details
Home Type
- Single Family
Est. Annual Taxes
- $12,391
Year Built
- Built in 1995
Lot Details
- 0.64 Acre Lot
- Lot Dimensions are 140x235x108x217
- Property has an invisible fence for dogs
- Shrub
- Sprinkler System
Parking
- 3 Car Attached Garage
- Side Facing Garage
- Garage Door Opener
Home Design
- Traditional Architecture
- Brick Exterior Construction
- Composition Roof
- Wood Siding
Interior Spaces
- 5,451 Sq Ft Home
- 2-Story Property
- Wet Bar
- Bar Fridge
- Gas Log Fireplace
- Insulated Windows
- Window Treatments
- Window Screens
- Family Room with Fireplace
- 2 Fireplaces
- Living Room
- Dining Room
- Den
- Recreation Room with Fireplace
- Screened Porch
- Utility Room
- Sauna
Kitchen
- Eat-In Kitchen
- Oven
- Range
- Microwave
- Dishwasher
- Kitchen Island
- Snack Bar or Counter
- Disposal
Flooring
- Wood
- Carpet
- Ceramic Tile
Bedrooms and Bathrooms
- 6 Bedrooms
- En-Suite Bathroom
Laundry
- Laundry Room
- Laundry on main level
- Dryer
- Washer
- Sink Near Laundry
Finished Basement
- Basement Fills Entire Space Under The House
- Natural lighting in basement
Home Security
- Home Security System
- Fire and Smoke Detector
Outdoor Features
- Deck
- Screened Patio
Schools
- Portage Central High School
Utilities
- Forced Air Heating and Cooling System
- Heating System Uses Natural Gas
- Well
- Water Softener is Owned
- High Speed Internet
Community Details
- Colony Woods Subdivision
Map
Home Values in the Area
Average Home Value in this Area
Tax History
| Year | Tax Paid | Tax Assessment Tax Assessment Total Assessment is a certain percentage of the fair market value that is determined by local assessors to be the total taxable value of land and additions on the property. | Land | Improvement |
|---|---|---|---|---|
| 2025 | $12,393 | $398,800 | $0 | $0 |
| 2024 | $3,685 | $372,100 | $0 | $0 |
| 2023 | $3,513 | $339,100 | $0 | $0 |
| 2022 | $11,242 | $311,600 | $0 | $0 |
| 2021 | $11,147 | $308,100 | $0 | $0 |
| 2020 | $10,585 | $305,900 | $0 | $0 |
| 2019 | $9,757 | $298,400 | $0 | $0 |
| 2018 | $6,108 | $283,100 | $0 | $0 |
| 2017 | -- | $284,300 | $0 | $0 |
| 2016 | -- | $282,900 | $0 | $0 |
| 2015 | -- | $317,300 | $24,500 | $292,800 |
| 2014 | -- | $317,300 | $0 | $0 |
Property History
| Date | Event | Price | List to Sale | Price per Sq Ft | Prior Sale |
|---|---|---|---|---|---|
| 10/31/2025 10/31/25 | Price Changed | $775,000 | -1.3% | $142 / Sq Ft | |
| 10/30/2025 10/30/25 | Price Changed | $784,900 | -1.8% | $144 / Sq Ft | |
| 09/12/2025 09/12/25 | Price Changed | $799,000 | -4.3% | $147 / Sq Ft | |
| 08/26/2025 08/26/25 | Price Changed | $835,000 | -1.6% | $153 / Sq Ft | |
| 08/20/2025 08/20/25 | For Sale | $849,000 | 0.0% | $156 / Sq Ft | |
| 06/29/2025 06/29/25 | Pending | -- | -- | -- | |
| 06/13/2025 06/13/25 | For Sale | $849,000 | +32.7% | $156 / Sq Ft | |
| 03/16/2020 03/16/20 | Sold | $640,000 | -17.4% | $117 / Sq Ft | View Prior Sale |
| 02/10/2020 02/10/20 | Pending | -- | -- | -- | |
| 09/20/2019 09/20/19 | For Sale | $775,000 | +49.0% | $142 / Sq Ft | |
| 07/19/2013 07/19/13 | Sold | $520,000 | -13.0% | $100 / Sq Ft | View Prior Sale |
| 06/18/2013 06/18/13 | Pending | -- | -- | -- | |
| 11/21/2012 11/21/12 | For Sale | $598,000 | -- | $115 / Sq Ft |
Purchase History
| Date | Type | Sale Price | Title Company |
|---|---|---|---|
| Deed | $40,000 | Ata National Title Group | |
| Warranty Deed | $640,000 | Attorney Title | |
| Warranty Deed | $520,000 | Devon Title Company | |
| Interfamily Deed Transfer | -- | None Available | |
| Interfamily Deed Transfer | -- | Chicago Title Company | |
| Interfamily Deed Transfer | -- | None Available | |
| Warranty Deed | $620,000 | First American Title | |
| Corporate Deed | $570,000 | Title Bond | |
| Warranty Deed | $585,000 | Title Bond |
Mortgage History
| Date | Status | Loan Amount | Loan Type |
|---|---|---|---|
| Previous Owner | $384,000 | New Conventional | |
| Previous Owner | $450,000 | Purchase Money Mortgage | |
| Previous Owner | $400,000 | Purchase Money Mortgage |
Source: MichRIC
MLS Number: 25028426
APN: 09-24-401-020
- 5353 Chickadee Dr
- 8420 S 12th St
- 5420 Whippoorwill Dr
- 5727 Bob White Ave
- 5191 W R Ave
- 5151 W R Ave
- 7951 S 12th St
- 7873 Shepherds Glen Ct
- 5260 Saddle Club Dr
- 4186 Vanderbilt Ave
- 5660 Saddle Club Dr
- 5850 Dunwoody Ct
- 4788 Norfolk Cir
- 5825 Saddle Club Dr
- 7337 Roslindale Trail
- 8030 Wimbledon Dr Unit 35
- 7961 Kilmory Cir
- 7922 Kilmory Cir
- 5677 Bel Shore Ln
- 5804 Boxthorn Trail
- 4128 W Centre Ave Unit 307
- 3413 W Centre Ave
- 7280 Hopkinton Dr
- 8380 Greenspire Dr
- 8032 Rowan St
- 3550 Austrian Pine Way
- 7830 S 8th St
- 7817 Chippewa St
- 2749 Tall Trees Ave
- 6095 Annas Ln
- 2195 Captiva Island
- 7705 Kenmure Dr
- 5935 S 9th St
- 5923 Angling Rd Unit Furnished Angling Rental
- 7640 Timbercreek Ct Unit 4
- 7640 Whispering Brook
- 2185 Albatross Ct
- 4805 Fox Valley Dr
- 5295 Voyager
- 5636 Oakland Dr

