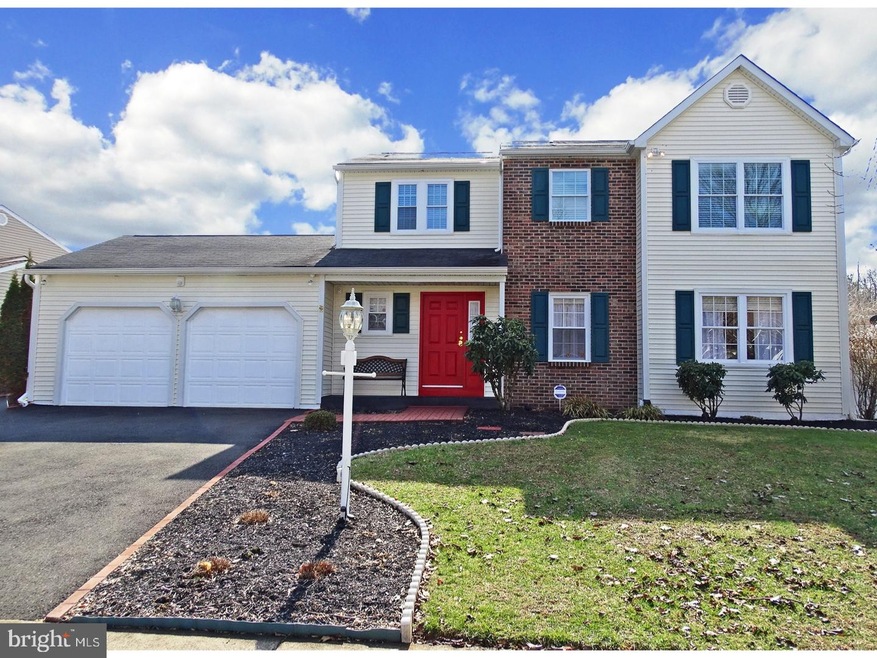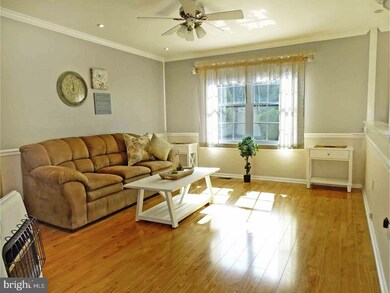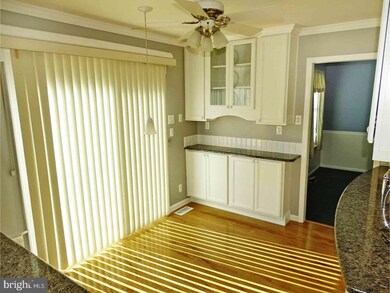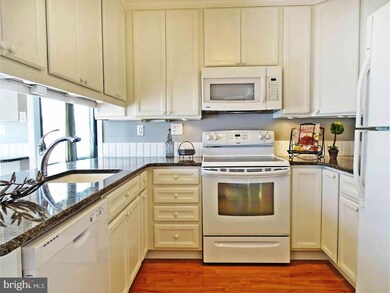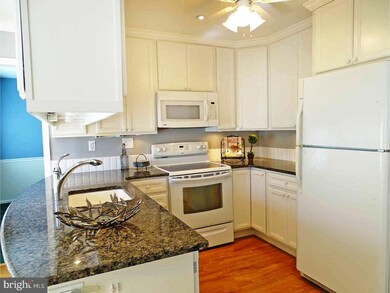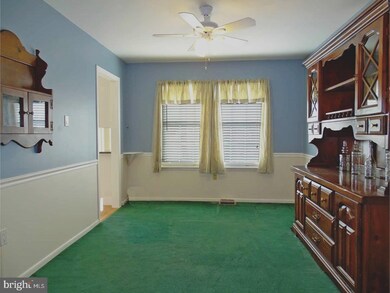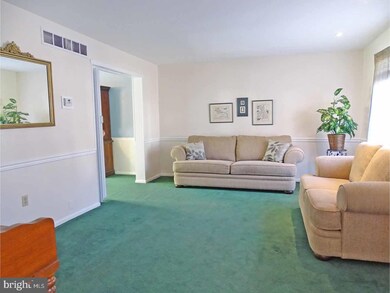
5284 Merganser Way Bensalem, PA 19020
Bensalem NeighborhoodEstimated Value: $500,000 - $598,000
Highlights
- Colonial Architecture
- Attic
- 2 Car Direct Access Garage
- Wood Flooring
- No HOA
- Butlers Pantry
About This Home
As of April 2018You will be proud to drive up to this handsome Brick front Colonial showing off beautifully manicured and illuminated landscaping and paver walkways. Rarely offered 2-Car Garage in Mill Creek Farms with Full Finished Basement. Step into the foyer with gleaming light laminate wood floor extending into the Family room with built-in shelving, looking over to the Breakfast room with Sliding Glass door access to the patio. Quality wood like floor continues through the breakfast room and Kitchen with clean white 42" kitchen cabinets, storage galore with added upper cabinets and bar top, Granite counters, complete with matching white appliances. Notice the wood trim including chair rail through the formal Dining Room open to the Living Room. Upgraded Powder room, full size laundry room with newer washer and dryer, plus basin with access to the garage completes this level. A king size master bedroom with the walk-in closet you need and the private tiled bath you deserve! The 2nd Bedroom is as spacious; centrally located guest Ceramic tiled bath with tub-shower; 2 additional window bright bedrooms with ample closet space. The Finished Basement offers an open floor plan with additional family gathering room and Billard room. Wait until you see this fully custom office/craft room w/solid cabinets and counters, natural light & recessed lighting. Don't miss the huge carpenter's work room and storage. Privacy fencing and mature pine trees provide exclusive area for outdoor entertainment, level yard and large paver patio. Additional features: Security System, house generator, heated garage and storage shed, multiple Ceiling Fans, Recessed lighting, landscape lighting, quality wood-like blinds t/o. Easy commuting access located minutes to I-95, train, and all shopping
Last Agent to Sell the Property
Keller Williams Real Estate-Langhorne License #RS206818L Listed on: 02/23/2018

Home Details
Home Type
- Single Family
Est. Annual Taxes
- $6,596
Year Built
- Built in 1987
Lot Details
- Lot Dimensions are 132x90
- North Facing Home
- Property is zoned R1
Parking
- 2 Car Direct Access Garage
- Garage Door Opener
- Driveway
Home Design
- Colonial Architecture
- Brick Exterior Construction
- Shingle Roof
- Vinyl Siding
Interior Spaces
- Property has 2 Levels
- Ceiling Fan
- Replacement Windows
- Family Room
- Living Room
- Dining Room
- Finished Basement
- Basement Fills Entire Space Under The House
- Home Security System
- Attic
Kitchen
- Eat-In Kitchen
- Butlers Pantry
- Built-In Range
- Dishwasher
- Disposal
Flooring
- Wood
- Wall to Wall Carpet
- Vinyl
Bedrooms and Bathrooms
- 4 Bedrooms
- En-Suite Primary Bedroom
- En-Suite Bathroom
- 2.5 Bathrooms
Laundry
- Laundry Room
- Laundry on main level
Outdoor Features
- Patio
- Shed
Schools
- Russell C Struble Elementary School
- Cecelia Snyder Middle School
- Bensalem Township High School
Utilities
- Cooling System Utilizes Bottled Gas
- Forced Air Heating and Cooling System
- Heating System Uses Propane
- Back Up Electric Heat Pump System
- 200+ Amp Service
- Electric Water Heater
- Cable TV Available
Community Details
- No Home Owners Association
- Mill Creek Farms Subdivision
Listing and Financial Details
- Tax Lot 302
- Assessor Parcel Number 02-074-302
Ownership History
Purchase Details
Purchase Details
Home Financials for this Owner
Home Financials are based on the most recent Mortgage that was taken out on this home.Purchase Details
Similar Homes in the area
Home Values in the Area
Average Home Value in this Area
Purchase History
| Date | Buyer | Sale Price | Title Company |
|---|---|---|---|
| Dunigan Kevin J | $115,000 | Liberty Bell Abstract | |
| Zalenski Andrew | $369,900 | First Platinum Abstract Llc | |
| Mccabe Richard C | $122,000 | -- |
Mortgage History
| Date | Status | Borrower | Loan Amount |
|---|---|---|---|
| Previous Owner | Zalenski Andrew | $330,000 | |
| Previous Owner | Zalenski Andrew | $332,910 | |
| Previous Owner | Mccabe Richard C | $25,000 | |
| Previous Owner | Mccabe Richard C | $63,000 |
Property History
| Date | Event | Price | Change | Sq Ft Price |
|---|---|---|---|---|
| 04/27/2018 04/27/18 | Sold | $369,900 | 0.0% | $151 / Sq Ft |
| 03/17/2018 03/17/18 | Pending | -- | -- | -- |
| 02/23/2018 02/23/18 | For Sale | $369,900 | -- | $151 / Sq Ft |
Tax History Compared to Growth
Tax History
| Year | Tax Paid | Tax Assessment Tax Assessment Total Assessment is a certain percentage of the fair market value that is determined by local assessors to be the total taxable value of land and additions on the property. | Land | Improvement |
|---|---|---|---|---|
| 2024 | $7,221 | $33,080 | $7,280 | $25,800 |
| 2023 | $7,018 | $33,080 | $7,280 | $25,800 |
| 2022 | $6,977 | $33,080 | $7,280 | $25,800 |
| 2021 | $6,977 | $33,080 | $7,280 | $25,800 |
| 2020 | $6,907 | $33,080 | $7,280 | $25,800 |
| 2019 | $6,752 | $33,080 | $7,280 | $25,800 |
| 2018 | $6,596 | $33,080 | $7,280 | $25,800 |
| 2017 | $6,555 | $33,080 | $7,280 | $25,800 |
| 2016 | $6,555 | $33,080 | $7,280 | $25,800 |
| 2015 | -- | $33,080 | $7,280 | $25,800 |
| 2014 | -- | $33,080 | $7,280 | $25,800 |
Agents Affiliated with this Home
-
Diane Loomis

Seller's Agent in 2018
Diane Loomis
Keller Williams Real Estate-Langhorne
(267) 307-3052
3 in this area
181 Total Sales
-
Ted Creighton

Buyer's Agent in 2018
Ted Creighton
Beiler-Campbell Realtors-Kennett Square
(215) 768-7028
4 in this area
62 Total Sales
Map
Source: Bright MLS
MLS Number: 1000191198
APN: 02-074-302
- 1040 Muscovy Ln
- 1420 Alexander Way
- 1444 Atterbury Way
- 1445 Atterbury Way
- 5205 Bay Rd
- 435 N Mount Vernon Cir Unit 435
- 419 Rutgers Ct
- 393 Rutgers Ct Unit 393
- 359 Dartmouth Ct Unit 359
- 4767 Fredonia Place
- 311 Dartmouth Ct Unit 311
- 1302 Gibson Rd Unit 35
- 1302 Gibson Rd Unit 73
- 1302 Gibson Rd Unit 47
- 883 Jordan Dr
- 953 Farley Rd
- 649 Yale Ct Unit 649
- 5708 Terrace Ave
- 1812 Hazel Ave
- 3611 Lower Rd
- 5284 Merganser Way
- 5276 Merganser Way
- 5292 Merganser Way
- 5291 Mallard Dr
- 5283 Mallard Dr
- 5285 Merganser Way
- 5268 Merganser Way
- 5277 Merganser Way
- 5269 Merganser Way
- 5293 Merganser Way
- 5275 Mallard Dr
- 5301 Merganser Way
- 5261 Merganser Way
- 5260 Merganser Way
- 5290 Mallard Dr
- 5298 Mallard Dr
- 5282 Mallard Dr
- 5267 Mallard Dr
- 5309 Merganser Way
- 5253 Merganser Way
