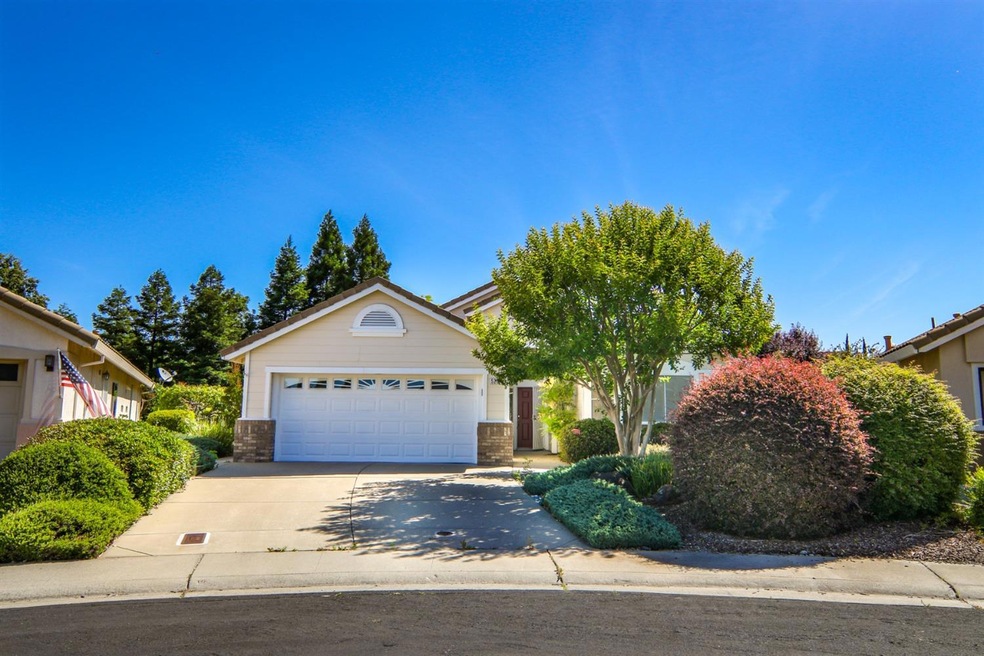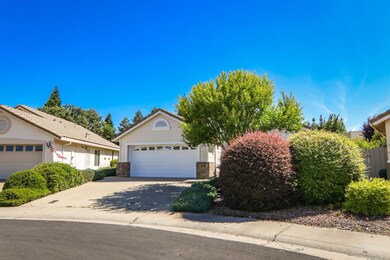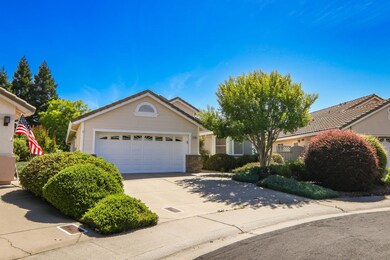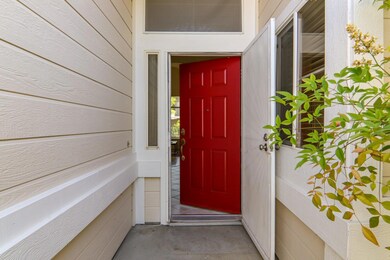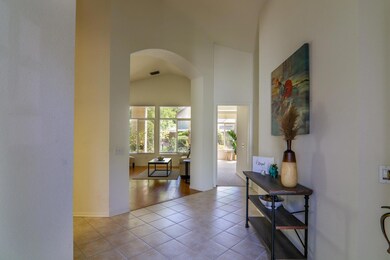5284 Sugar Pine Loop Roseville, CA 95747
Sun City NeighborhoodEstimated payment $3,270/month
Highlights
- Golf Course Community
- Private Pool
- Clubhouse
- Fitness Center
- Active Adult
- Contemporary Architecture
About This Home
Welcome to 5284 Sugar Pine Loop! This well-maintained three bedroom two bath home in the desirable Sun City Roseville community features vaulted ceilings that create a sense of spaciousness and elegance. Numerous windows offer a bright and airy flow to the open floorplan. The park-like backyard and oversized lot provides a serene retreat, while the Sun City Roseville community offers a wealth of amenities, including a clubhouse, fitness center, golf courses, swimming pools, walking trails, and numerous social activities and clubs. Whether you're looking to relax in the tranquility of your backyard or engage in the vibrant community life, this home offers the best of both worlds. Don't miss the opportunity to make this beautifully maintained property with your new home in the wonderful Sun City Roseville community!
Home Details
Home Type
- Single Family
Year Built
- Built in 1997
Lot Details
- 9,574 Sq Ft Lot
- Landscaped
HOA Fees
- $200 Monthly HOA Fees
Parking
- 2 Car Attached Garage
- Garage Door Opener
- Driveway
Home Design
- Contemporary Architecture
- Planned Development
- Slab Foundation
- Tile Roof
- Stucco
Interior Spaces
- 1,476 Sq Ft Home
- Cathedral Ceiling
- Ceiling Fan
- Family Room
- Formal Dining Room
- Recreation Room with Fireplace
- Carbon Monoxide Detectors
Kitchen
- Breakfast Area or Nook
- Free-Standing Gas Range
- Dishwasher
- Tile Countertops
- Disposal
Flooring
- Carpet
- Laminate
- Tile
Bedrooms and Bathrooms
- 3 Bedrooms
- Primary Bedroom on Main
- Separate Bedroom Exit
- Walk-In Closet
- 2 Full Bathrooms
- Bathtub with Shower
- Separate Shower
- Window or Skylight in Bathroom
Laundry
- Laundry in unit
- Dryer
- Washer
Outdoor Features
- Private Pool
- Covered Patio or Porch
Utilities
- Central Heating and Cooling System
- 220 Volts
- Natural Gas Connected
- Water Heater
- Cable TV Available
Listing and Financial Details
- Assessor Parcel Number 478-151-014-000
Community Details
Overview
- Active Adult
- Association fees include management, common areas, recreation facility
- Sun City Roseville Subdivision, Country Rose Floorplan
- Mandatory home owners association
- The community has rules related to parking rules
Amenities
- Community Barbecue Grill
- Clubhouse
Recreation
- Golf Course Community
- Tennis Courts
- Fitness Center
- Community Pool
- Community Spa
- Trails
Additional Features
- Net Lease
- Building Fire Alarm
Map
Home Values in the Area
Average Home Value in this Area
Tax History
| Year | Tax Paid | Tax Assessment Tax Assessment Total Assessment is a certain percentage of the fair market value that is determined by local assessors to be the total taxable value of land and additions on the property. | Land | Improvement |
|---|---|---|---|---|
| 2025 | $3,139 | $143,085 | $17,539 | $125,546 |
| 2023 | $3,139 | $293,550 | $77,492 | $216,058 |
| 2022 | $3,109 | $287,795 | $75,973 | $211,822 |
| 2021 | $3,125 | $282,153 | $74,484 | $207,669 |
| 2020 | $3,102 | $279,261 | $73,721 | $205,540 |
| 2019 | $3,057 | $273,786 | $72,276 | $201,510 |
| 2018 | $2,946 | $268,418 | $70,859 | $197,559 |
| 2017 | $2,903 | $263,156 | $69,470 | $193,686 |
| 2016 | $2,827 | $257,997 | $68,108 | $189,889 |
| 2015 | $2,775 | $254,122 | $67,085 | $187,037 |
| 2014 | $2,729 | $249,145 | $65,771 | $183,374 |
Property History
| Date | Event | Price | List to Sale | Price per Sq Ft |
|---|---|---|---|---|
| 07/02/2024 07/02/24 | Pending | -- | -- | -- |
| 06/27/2024 06/27/24 | For Sale | $545,000 | 0.0% | $369 / Sq Ft |
| 06/02/2024 06/02/24 | Pending | -- | -- | -- |
| 05/30/2024 05/30/24 | For Sale | $545,000 | -- | $369 / Sq Ft |
Purchase History
| Date | Type | Sale Price | Title Company |
|---|---|---|---|
| Grant Deed | $555,000 | Old Republic Title | |
| Interfamily Deed Transfer | -- | -- | |
| Grant Deed | $193,000 | First American Title Co |
Mortgage History
| Date | Status | Loan Amount | Loan Type |
|---|---|---|---|
| Open | $192,375 | VA |
Source: MetroList
MLS Number: 224058623
APN: 478-151-014
- 5244 Sugar Pine Loop
- 309 Sugar Loaf Ct
- 1417 Calle Las Casas
- 200 Saddlebag Ct
- 5194 Green Grove Ln
- 5757 Sandlewood Way
- 325 Savannah Ct
- 109 Wild Oat Ct
- 4050 Sylvan Glen Ln
- 1900 Avenida Martina
- 412 Shiveley Ct
- 7127 Lyne Bay Dr
- 6030 Timberlodge Ln
- 6014 Timberlodge Ln
- 348 Ainsdale Ct
- 309 Wagonmaster Ct
- 8105 Bauser Ave
- 4554 Wanderlust Loop
- 1756 Camino Real Way
- 6141 Strawberry Station Loop
Ask me questions while you tour the home.
