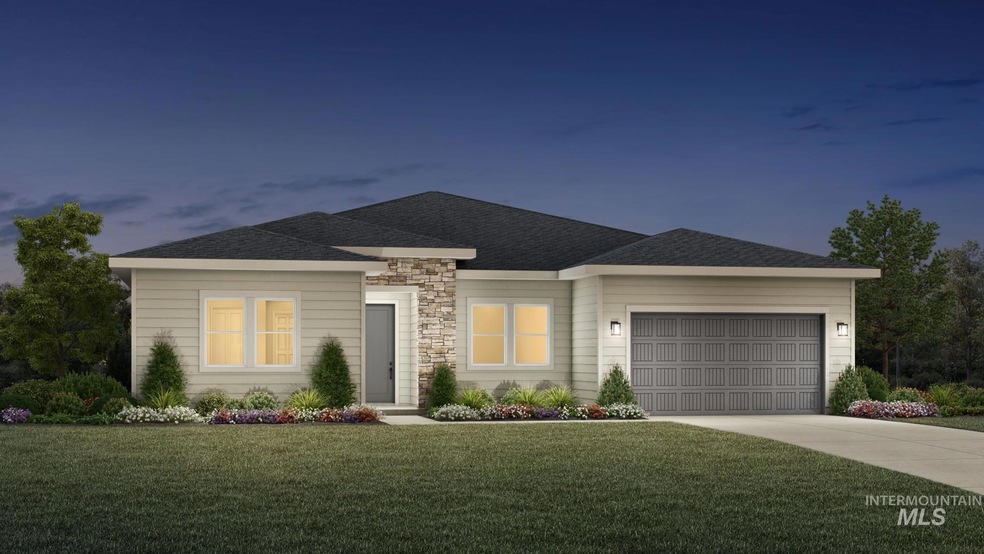
$789,900
- 3 Beds
- 3 Baths
- 2,281 Sq Ft
- 8447 W Happy Day Dr
- Meridian, ID
The Siena RV by Riverwood Homes! 4kW Solar System included. Built on a beautiful homesite backing to common space as well as common space to the east. Large RV Bay approx. 40' deep. Impeccable design with quality craftsmanship throughout. This single level home has been designed with designer upgrades & an exterior featuring desirable curb appeal. Beautiful kitchen with abundance of custom-built
Ryan Kerfoot John L Scott Boise
