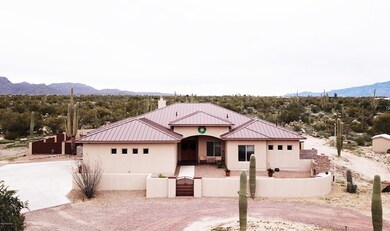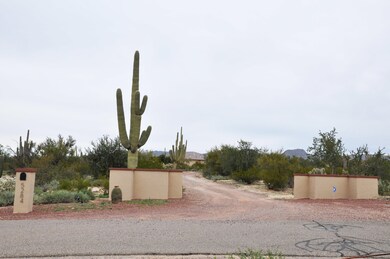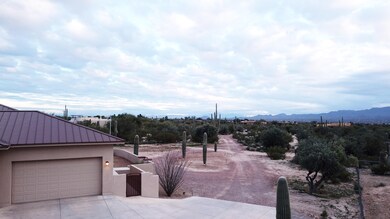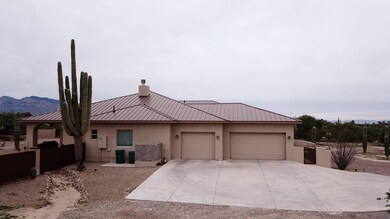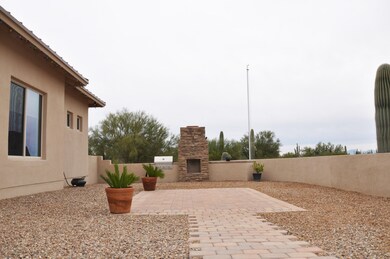
5284 W Spectacular Way Tucson, AZ 85742
Estimated Value: $935,000 - $1,041,186
Highlights
- Horse Property
- RV Parking in Community
- Contemporary Architecture
- 3 Car Garage
- Panoramic View
- Solid Surface Bathroom Countertops
About This Home
As of May 2019First time on the market, secluded 360 degrees of plush desert and mountain views! Custom home with a split floor plan that includes an open concept kitchen, family room, dining room and living room. Perfect for family gatherings or entertaining. 3 vehicle, oversized garage, tucked away with plenty of space for tinkering around with hobbies or use as a partial exercise room or even a man cave! This gorgeous 3,524 SQFT custom home has plenty of upgrades, including insulated concrete formed walls, metal roof, 4 bedrooms, 2 full baths, a 3/4 bath, a powder room, tile throughout, sufficient storage, central vacuum, stainless appliances, granite countertops throughout kitchen, bathrooms and laundry room. Landscaped Front and backyard with gravel and pavers. Fire pit in backyard and built-in BBQ
Last Listed By
Michael Crain
HomeSmart Advantage Group Listed on: 12/19/2018
Home Details
Home Type
- Single Family
Est. Annual Taxes
- $6,054
Year Built
- Built in 2013
Lot Details
- 3.33 Acre Lot
- Masonry wall
- Desert Landscape
- Paved or Partially Paved Lot
- Back and Front Yard
- Property is zoned Pima County - SR
Property Views
- Panoramic
- City
- Mountain
Home Design
- Contemporary Architecture
- Insulated Concrete Forms
- Metal Roof
- Masonry
Interior Spaces
- 3,524 Sq Ft Home
- 1-Story Property
- Central Vacuum
- Built In Speakers
- Sound System
- Ceiling Fan
- Wood Burning Fireplace
- Double Pane Windows
- ENERGY STAR Qualified Windows
- Family Room Off Kitchen
- Living Room with Fireplace
- Formal Dining Room
- Ceramic Tile Flooring
Kitchen
- Breakfast Area or Nook
- Breakfast Bar
- Walk-In Pantry
- Electric Range
- Dishwasher
- Stainless Steel Appliances
- Granite Countertops
- Disposal
Bedrooms and Bathrooms
- 4 Bedrooms
- Split Bedroom Floorplan
- Walk-In Closet
- Solid Surface Bathroom Countertops
- Dual Vanity Sinks in Primary Bathroom
- Separate Shower in Primary Bathroom
- Bathtub with Shower
- Exhaust Fan In Bathroom
Laundry
- Laundry Room
- Dryer
- Washer
Home Security
- Alarm System
- Fire and Smoke Detector
- Fire Sprinkler System
Parking
- 3 Car Garage
- Garage ceiling height seven feet or more
- Garage Door Opener
- Gravel Driveway
Accessible Home Design
- No Interior Steps
Outdoor Features
- Horse Property
- Courtyard
- Covered patio or porch
- Built-In Barbecue
Schools
- Degrazia Elementary School
- Tortolita Middle School
- Mountain View High School
Utilities
- Forced Air Heating and Cooling System
- Private Company Owned Well
- 8 Water Wells
- Shared Well
- Electric Water Heater
- Water Softener
- Septic System
- High Speed Internet
Community Details
- The community has rules related to deed restrictions
- RV Parking in Community
Ownership History
Purchase Details
Purchase Details
Home Financials for this Owner
Home Financials are based on the most recent Mortgage that was taken out on this home.Purchase Details
Home Financials for this Owner
Home Financials are based on the most recent Mortgage that was taken out on this home.Purchase Details
Home Financials for this Owner
Home Financials are based on the most recent Mortgage that was taken out on this home.Purchase Details
Similar Homes in the area
Home Values in the Area
Average Home Value in this Area
Purchase History
| Date | Buyer | Sale Price | Title Company |
|---|---|---|---|
| Haws Family Living Trust | -- | None Listed On Document | |
| Huffer Kevin P | $690,000 | Stewart Title & Tr Of Tucson | |
| Burruel Jimmy | $120,000 | Tstti | |
| Burruel Jimmy | $120,000 | Tstti | |
| Lechner David T | -- | Tstti | |
| Lechner David T | -- | Ticor | |
| Lechner David | $515,000 | Ticor | |
| Lechner David T | -- | Ticor | |
| Lechner David | $515,000 | Ticor |
Mortgage History
| Date | Status | Borrower | Loan Amount |
|---|---|---|---|
| Previous Owner | Burruel Jimmy | $403,750 | |
| Previous Owner | Burruel Jimmy | $84,000 | |
| Previous Owner | Lechner David T | $100,000 |
Property History
| Date | Event | Price | Change | Sq Ft Price |
|---|---|---|---|---|
| 05/01/2019 05/01/19 | Sold | $690,000 | 0.0% | $196 / Sq Ft |
| 04/01/2019 04/01/19 | Pending | -- | -- | -- |
| 12/19/2018 12/19/18 | For Sale | $690,000 | -- | $196 / Sq Ft |
Tax History Compared to Growth
Tax History
| Year | Tax Paid | Tax Assessment Tax Assessment Total Assessment is a certain percentage of the fair market value that is determined by local assessors to be the total taxable value of land and additions on the property. | Land | Improvement |
|---|---|---|---|---|
| 2024 | $6,419 | $49,319 | -- | -- |
| 2023 | $6,419 | $46,971 | $0 | $0 |
| 2022 | $5,940 | $44,734 | $0 | $0 |
| 2021 | $6,598 | $43,993 | $0 | $0 |
| 2020 | $6,237 | $43,993 | $0 | $0 |
| 2019 | $6,074 | $48,136 | $0 | $0 |
| 2018 | $5,881 | $46,670 | $0 | $0 |
| 2017 | $6,054 | $46,670 | $0 | $0 |
| 2016 | $7,071 | $60,830 | $0 | $0 |
| 2015 | $9,287 | $60,604 | $0 | $0 |
Agents Affiliated with this Home
-
M
Seller's Agent in 2019
Michael Crain
HomeSmart Advantage Group
-
C
Buyer's Agent in 2019
Christian Lemmer
Tierra Antigua Realty
Map
Source: MLS of Southern Arizona
MLS Number: 21832945
APN: 216-26-004A
- 10630 N Iron Peak Dr
- 5169 W Glenstone Ct
- 5120 W Lambert Ln
- 10825 N Stonebridge Dr
- 10838 N Cactus Point Dr
- 10843 N Cactus Point Dr
- 5596 W Lazy Farm Dr
- 5722 W Placita Futura
- 5255 W Oasis Rd
- 5750 W Indian Cloud Place
- 5710 W Saguaro Dream Trail
- 5854 W Indian Sunrise Dr
- 5040 W Camino de Manana
- 5032 W Camino de Manana
- 10900 N Camino de Oeste
- 10755 N Paisano Ave
- 9978 N Niobrara Way
- 6070 W Desert Marigold Ln
- 4510 W Oasis Dr
- 12488 N Camino de Oeste
- 5284 W Spectacular Way
- 10618 N Iron Peak Dr
- 10624 N Iron Peak Dr
- 10624 N Iron Peak Dr Unit 2338491-40931
- 10636 N Iron Peak Dr
- 5252 W Spectacular Way
- 10642 N Iron Peak Dr
- 10612 N Iron Peak Dr
- 10648 N Iron Peak Dr
- 10672 N Iron Peak Dr
- 5336 W Spectacular Way
- 5220 W Spectacular Way
- 10623 N Iron Peak Dr
- 10623 N Iron Peak Dr Unit 2356196-40931
- 10654 N Iron Peak Dr
- 10654 N Iron Peak Dr Unit 2291782-40931
- 10629 N Iron Peak Dr
- 10629 N Iron Peak Dr Unit 2344873-40931
- 10635 N Iron Peak Dr
- 10635 N Iron Peak Dr Unit 2287917-40931

