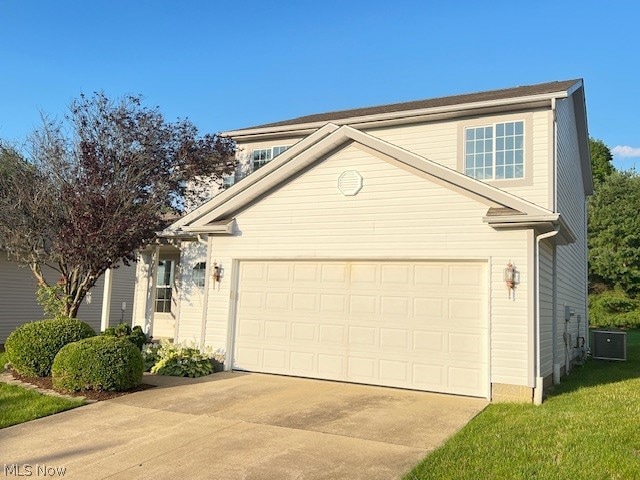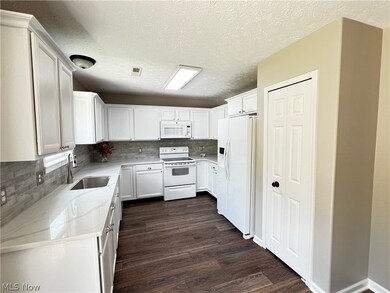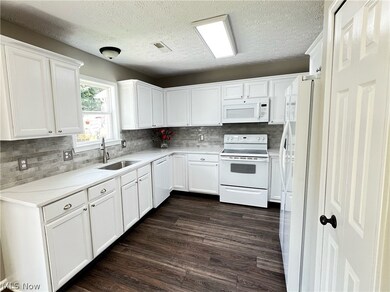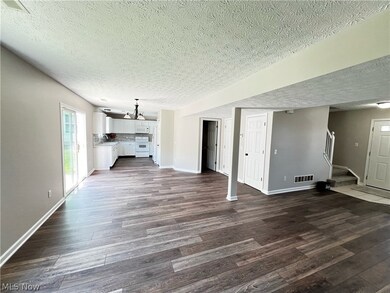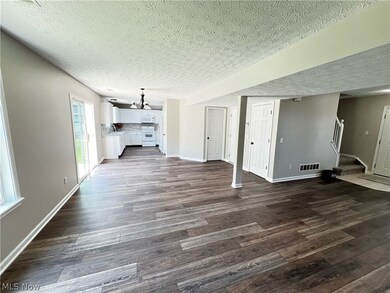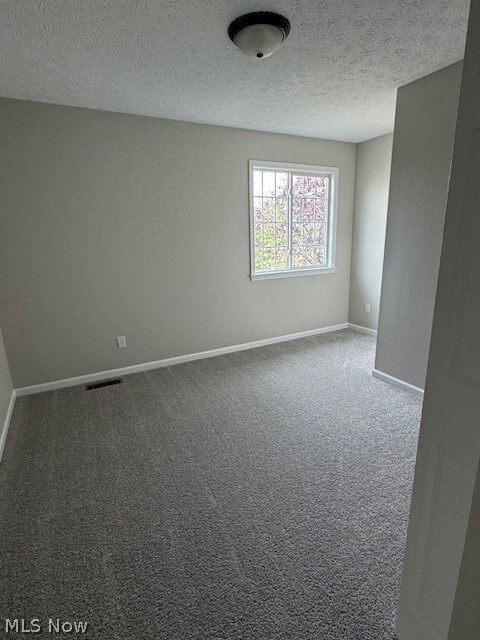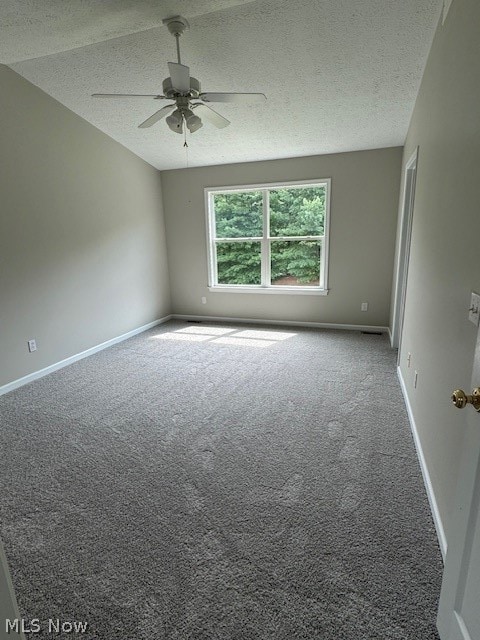
Highlights
- Views of Trees
- 2 Car Garage
- Gas Fireplace
- Forced Air Heating and Cooling System
About This Home
As of September 2024Remodeled including New Appliances in Kit, furnace, a/c, H.W. Tank, lighting, floor coverings, paint, Quartz Countertops. Open modern floor plan and sliding door to your concrete patio. Laundry on 2nd floor. Much more! Convenient to Kent State. Brimfield Twp. Very low Maintenance! Agent Owned.
Last Agent to Sell the Property
Century 21 Wilbur Realty Brokerage Email: SRBC21@aol.com 330-687-6492 License #237903 Listed on: 07/26/2024

Property Details
Home Type
- Condominium
Est. Annual Taxes
- $3,184
Year Built
- Built in 2004
HOA Fees
- $249 Monthly HOA Fees
Parking
- 2 Car Garage
- Driveway
Home Design
- Cluster Home
- Slab Foundation
- Fiberglass Roof
- Asphalt Roof
- Aluminum Siding
Interior Spaces
- 1,792 Sq Ft Home
- 2-Story Property
- Gas Fireplace
- Views of Trees
Kitchen
- Range
- Microwave
- Dishwasher
Bedrooms and Bathrooms
- 4 Bedrooms
- 2.5 Bathrooms
Laundry
- Laundry in unit
- Dryer
- Washer
Home Security
Utilities
- Forced Air Heating and Cooling System
- Heating System Uses Gas
Listing and Financial Details
- Assessor Parcel Number 04-009-20-00-007-033
Community Details
Overview
- Association fees include management, insurance, ground maintenance, maintenance structure, reserve fund, snow removal, trash
- The Village At Marsh Creek Association
- Village/Marsh Lndg Condo Subdivision
Pet Policy
- Pets Allowed
Security
- Fire and Smoke Detector
Ownership History
Purchase Details
Home Financials for this Owner
Home Financials are based on the most recent Mortgage that was taken out on this home.Purchase Details
Home Financials for this Owner
Home Financials are based on the most recent Mortgage that was taken out on this home.Purchase Details
Home Financials for this Owner
Home Financials are based on the most recent Mortgage that was taken out on this home.Purchase Details
Home Financials for this Owner
Home Financials are based on the most recent Mortgage that was taken out on this home.Purchase Details
Home Financials for this Owner
Home Financials are based on the most recent Mortgage that was taken out on this home.Similar Homes in Kent, OH
Home Values in the Area
Average Home Value in this Area
Purchase History
| Date | Type | Sale Price | Title Company |
|---|---|---|---|
| Warranty Deed | $257,000 | Ohio Real Title | |
| Warranty Deed | $174,000 | None Listed On Document | |
| Survivorship Deed | $7,000 | None Available | |
| Warranty Deed | $155,000 | Boston Title | |
| Warranty Deed | $149,900 | -- |
Mortgage History
| Date | Status | Loan Amount | Loan Type |
|---|---|---|---|
| Open | $205,600 | New Conventional | |
| Previous Owner | $118,552 | New Conventional | |
| Previous Owner | $124,000 | Purchase Money Mortgage | |
| Previous Owner | $10,000 | Unknown | |
| Previous Owner | $149,900 | Fannie Mae Freddie Mac |
Property History
| Date | Event | Price | Change | Sq Ft Price |
|---|---|---|---|---|
| 09/25/2024 09/25/24 | Sold | $257,000 | -1.1% | $143 / Sq Ft |
| 08/20/2024 08/20/24 | Pending | -- | -- | -- |
| 08/15/2024 08/15/24 | Price Changed | $259,900 | -1.1% | $145 / Sq Ft |
| 07/26/2024 07/26/24 | For Sale | $262,900 | +51.1% | $147 / Sq Ft |
| 04/10/2024 04/10/24 | Sold | $174,000 | -0.6% | $97 / Sq Ft |
| 03/18/2024 03/18/24 | Pending | -- | -- | -- |
| 03/15/2024 03/15/24 | For Sale | $175,000 | +31.6% | $98 / Sq Ft |
| 11/16/2012 11/16/12 | Sold | $133,000 | -8.3% | $74 / Sq Ft |
| 11/15/2012 11/15/12 | Pending | -- | -- | -- |
| 08/12/2012 08/12/12 | For Sale | $145,000 | -- | $81 / Sq Ft |
Tax History Compared to Growth
Tax History
| Year | Tax Paid | Tax Assessment Tax Assessment Total Assessment is a certain percentage of the fair market value that is determined by local assessors to be the total taxable value of land and additions on the property. | Land | Improvement |
|---|---|---|---|---|
| 2024 | $3,605 | $75,600 | $7,000 | $68,600 |
| 2023 | $3,184 | $53,620 | $6,300 | $47,320 |
| 2022 | $3,193 | $53,620 | $6,300 | $47,320 |
| 2021 | $3,110 | $53,620 | $6,300 | $47,320 |
| 2020 | $2,869 | $44,700 | $5,250 | $39,450 |
| 2019 | $2,833 | $44,700 | $5,250 | $39,450 |
| 2018 | $2,294 | $41,720 | $5,250 | $36,470 |
| 2017 | $2,230 | $41,720 | $5,250 | $36,470 |
| 2016 | $2,224 | $41,720 | $5,250 | $36,470 |
| 2015 | $2,179 | $41,720 | $5,250 | $36,470 |
| 2014 | $2,076 | $41,720 | $5,250 | $36,470 |
| 2013 | $2,028 | $41,720 | $5,250 | $36,470 |
Agents Affiliated with this Home
-

Seller's Agent in 2024
Stephen Boyles
Century 21 Wilbur Realty
(330) 687-6492
7 in this area
54 Total Sales
-

Seller's Agent in 2024
Abigail Smith
Key Realty
(330) 573-8142
3 in this area
149 Total Sales
-

Seller Co-Listing Agent in 2024
Jessica Bramer
Key Realty
(330) 612-6240
1 in this area
87 Total Sales
-

Buyer's Agent in 2024
Annamaria Ciano-Hendricks
RE/MAX
4 in this area
22 Total Sales
-

Seller's Agent in 2012
Catherine Haller
EXP Realty, LLC.
(330) 472-3261
195 Total Sales
Map
Source: MLS Now
MLS Number: 5056230
APN: 04-009-20-00-007-033
- 5335 Treeview Cir Unit 11
- 2014 Sugar Maple Dr
- 2002 Sugar Maple Dr
- 5355 Rootstown Rd
- Lot 1 Powdermill (1 67 Ac) Rd
- 5032 Blackberry Ln
- 4938 Brower Tree Ln
- 2165 Sugar Maple Dr
- 2722 Ivy Trail
- 1990 Sugar Maple Dr
- 2182 Sugar Maple Dr
- 2319 Tart Cherry Ln
- 2694 Sandy Lake Rd
- 1996 Sugar Maple Dr
- 2056 Sugar Maple Dr
- 0 Rootstown Rd Unit 5090499
- 2105 Sugar Maple Dr
- 2062 Sugar Maple Dr
- 4735 Gooseberry Knoll
- 2273 Cranberry Creek Rd
