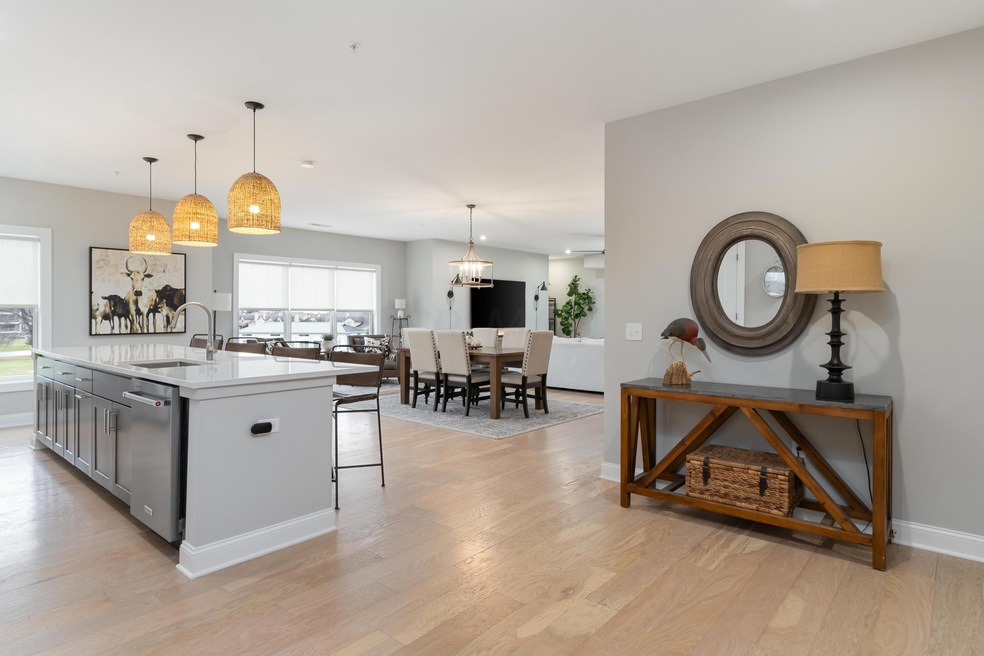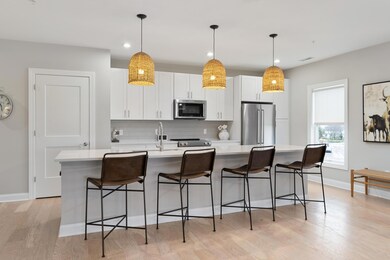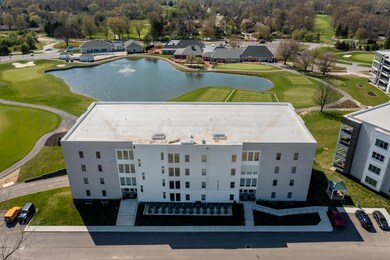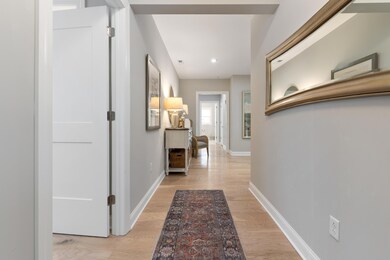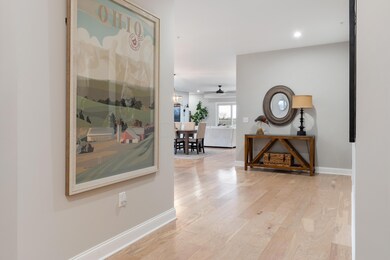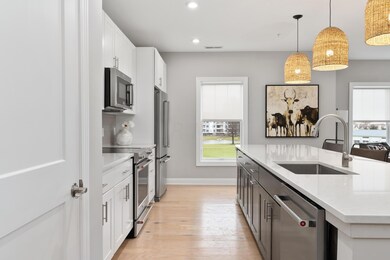
5285 Highpointe Lakes Dr Unit 201 Westerville, OH 43081
Little Turtle NeighborhoodEstimated Value: $673,539 - $726,000
Highlights
- On Golf Course
- Waterfront
- Ranch Style House
- Westerville Central High School Rated A-
- Pond
- End Unit
About This Home
As of June 2024Welcome to Highpointe Lakes. Stunning sunsets from this most impressive 2ND floor end-unit over looking Little Turtle Golf Course and Club house. Enjoy the scenic panoramic views of the Columbus skyline atop one of the highest elevations Franklin county has to offer. Country club setting with impressive golf course views. Flex room currently used as a fourth bedroom. There are an abundance of high-end upgrades to include hardwood floors throughout, white custom cabinetry, quartzite island and back splash, upgraded faucets, custom lighting and power-blinds. Great closet space for storage. You and your guests will love relaxing on the covered porch overlooking lush golf greens, ponds and wildlife. Green space offers privacy like no other and a view of July 4th fireworks!
Last Agent to Sell the Property
RE/MAX Revealty License #2013003826 Listed on: 01/08/2024

Property Details
Home Type
- Condominium
Est. Annual Taxes
- $7,260
Year Built
- Built in 2022
Lot Details
- Waterfront
- On Golf Course
- End Unit
- 1 Common Wall
HOA Fees
- $382 Monthly HOA Fees
Parking
- 2 Car Attached Garage
- Assigned Parking
Home Design
- Ranch Style House
- Stucco Exterior
Interior Spaces
- 2,601 Sq Ft Home
- Family Room
- Ceramic Tile Flooring
- Water Views
- Laundry on main level
Kitchen
- Electric Range
- Microwave
- Dishwasher
Bedrooms and Bathrooms
- 3 Main Level Bedrooms
Outdoor Features
- Pond
- Balcony
Utilities
- Forced Air Heating and Cooling System
- Electric Water Heater
- Cable TV Available
Listing and Financial Details
- Assessor Parcel Number 600-305872
Community Details
Overview
- Association fees include lawn care, cable/satellite, trash, snow removal
- Association Phone (614) 682-8644
- Shelly O'halloran HOA
- On-Site Maintenance
Recreation
- Bike Trail
- Snow Removal
Ownership History
Purchase Details
Home Financials for this Owner
Home Financials are based on the most recent Mortgage that was taken out on this home.Purchase Details
Home Financials for this Owner
Home Financials are based on the most recent Mortgage that was taken out on this home.Similar Homes in Westerville, OH
Home Values in the Area
Average Home Value in this Area
Purchase History
| Date | Buyer | Sale Price | Title Company |
|---|---|---|---|
| Kriss Scott A | $707,000 | Ohio Real Title | |
| Sutton Michael Todd | $534,800 | New Title Company Name |
Mortgage History
| Date | Status | Borrower | Loan Amount |
|---|---|---|---|
| Previous Owner | Sutton Michael Todd | $100,000 | |
| Previous Owner | Sutton Michael Todd | $427,774 |
Property History
| Date | Event | Price | Change | Sq Ft Price |
|---|---|---|---|---|
| 03/31/2025 03/31/25 | Off Market | $707,000 | -- | -- |
| 06/04/2024 06/04/24 | Sold | $707,000 | -2.9% | $272 / Sq Ft |
| 03/20/2024 03/20/24 | Price Changed | $728,000 | -1.4% | $280 / Sq Ft |
| 02/28/2024 02/28/24 | Price Changed | $738,500 | -1.4% | $284 / Sq Ft |
| 01/08/2024 01/08/24 | For Sale | $749,000 | -- | $288 / Sq Ft |
Tax History Compared to Growth
Tax History
| Year | Tax Paid | Tax Assessment Tax Assessment Total Assessment is a certain percentage of the fair market value that is determined by local assessors to be the total taxable value of land and additions on the property. | Land | Improvement |
|---|---|---|---|---|
| 2024 | $7,439 | $149,280 | $35,000 | $114,280 |
| 2023 | $7,260 | $149,280 | $35,000 | $114,280 |
| 2022 | $0 | $0 | $0 | $0 |
| 2021 | $0 | $0 | $0 | $0 |
Agents Affiliated with this Home
-
James VanPaepeghem

Seller's Agent in 2024
James VanPaepeghem
RE/MAX
(614) 601-2177
15 in this area
77 Total Sales
-
Elizabeth Van Paepeghem
E
Seller Co-Listing Agent in 2024
Elizabeth Van Paepeghem
RE/MAX
(614) 633-7072
9 in this area
29 Total Sales
-
Mara Ackermann

Buyer's Agent in 2024
Mara Ackermann
RE/MAX
(614) 595-0654
1 in this area
213 Total Sales
Map
Source: Columbus and Central Ohio Regional MLS
MLS Number: 224000701
APN: 600-305872
- 5189 Highpointe Lakes Dr Unit 8201
- 5189 Highpointe Lakes Dr Unit 8101
- 5339 Highpointe Lakes Dr Unit 402
- 5317 Highpointe Lakes Dr Unit 404
- 5177 Highpointe Lakes Dr Unit 9202
- 5177 Highpointe Lakes Dr Unit 9103
- 5177 Highpointe Lakes Dr Unit 9404
- 5403 Flintrock Ct
- 5208 Nightshadow Dr
- 5062 Strawpocket Ln
- 5031 Chuckleberry Ln Unit 3
- 5321 Longshadow Dr
- 5248 Longrifle Rd
- 5002 Smoketalk Ln Unit 3
- 5200 Colt Ct
- 4960 Wintersong Ln Unit 6
- 4958 Wintersong Ln Unit 5
- 4917 Whistlewood Ln Unit 5
- 5724 Sanderling Ln
- 5385 Pond View Dr Unit 5385
- 5211 Highpointe Lakes Dr Unit Highpointe Lakes
- 5211 Highpointe Lakes Dr Unit 202
- 5189 Highpointe Lakes Dr
- 5189 Highpointe Lakes Dr Unit 204
- 5189 Highpointe Lakes Dr Unit 8302
- 5211 Highpointe Lakes Dr Unit 7305
- 5317 Highpointe Lakes Dr Unit 402
- 5211 Highpointe Lakes Dr Unit 7101
- 5189 Highpointe Lakes Dr Unit 8402
- 5211 Highpointe Lakes Dr Unit 7201
- 5211 Highpointe Lakes Dr Unit 7304
- 5285 Highpointe Lakes Dr Unit 302
- 5317 Highpointe Lakes Dr Unit 401
- 5317 Highpointe Lakes Dr Unit 204
- 5317 Highpointe Lakes Dr Unit 205
- 5317 Highpointe Lakes Dr Unit 403
- 5339 Highpointe Lakes Dr Unit 1203
- 5211 Highpointe Lakes Dr Unit 7202
- 5211 Highpointe Lakes Dr Unit 7203
- 5211 Highpointe Lakes Dr Unit 7104
