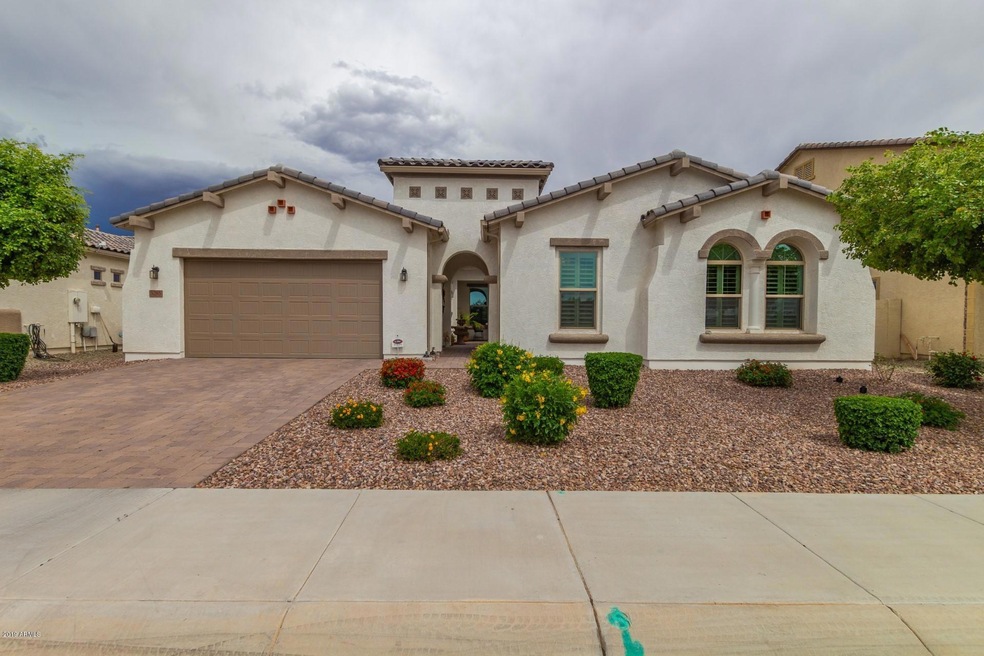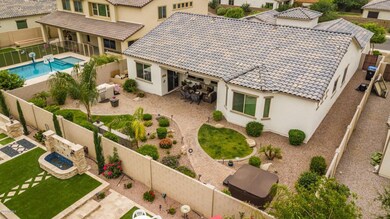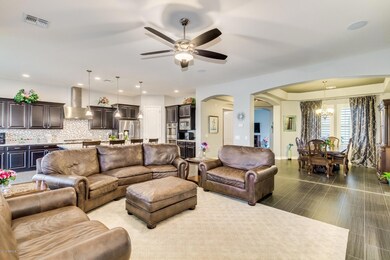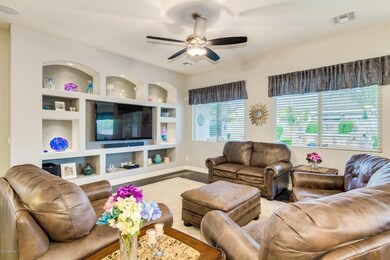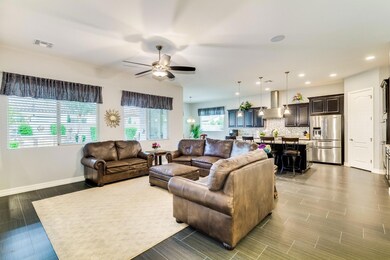
5285 S Loback Ln Gilbert, AZ 85298
Bridges at Gilbert NeighborhoodEstimated Value: $800,442 - $941,000
Highlights
- Heated Spa
- Community Lake
- Granite Countertops
- Power Ranch Elementary School Rated A-
- Contemporary Architecture
- Covered patio or porch
About This Home
As of July 2019Located in the prestigious Bridges community in Gilbert, this model-perfect home is waiting for you! Pride of ownership shows throughout! 4 beds, 3 baths, office & bonus room! Formal living or dining. Exquisite gourmet kitchen features upgraded espresso cabinets, granite counter tops, oversized island, custom tiled backsplash, stainless appliances including double ovens, 5-burner gas cooktop & custom hood & w/i pantry. Extended master is a spacious & spa-like suite has separate soaking tub & shower, double vanities & large w/i closet. Great floor plan with bonus room that has courtyard access, private bath & two bedrooms in a separate wing of the house. Great room has custom lighted niche. Den has double doors. Model designed tile in all living areas. Coffered ceilings.... Amazing backyard created w/ entertaining in mind! Custom pavers in courtyard & backyard. Custom stone water feature w/lighting. Above ground spa. B/I BBQ. 3.5 car garage. Plantation shutters. Security system. Water softener. Ceiling fans t/o. This master planned community has multiple parks, splash pad, walking trails, elementary school. Near shopping, dining & entertainment. Future recreational water park, The Strand @ Gilbert will be 25 acres of water activities. Scheduled to open Summer of 2020.
Last Agent to Sell the Property
Ravenswood Realty License #BR552834000 Listed on: 04/22/2019
Home Details
Home Type
- Single Family
Est. Annual Taxes
- $2,018
Year Built
- Built in 2015
Lot Details
- 9,100 Sq Ft Lot
- Desert faces the front and back of the property
- Block Wall Fence
- Front and Back Yard Sprinklers
- Sprinklers on Timer
- Grass Covered Lot
HOA Fees
- $83 Monthly HOA Fees
Parking
- 3.5 Car Direct Access Garage
- 2 Open Parking Spaces
- Tandem Parking
- Garage Door Opener
Home Design
- Contemporary Architecture
- Wood Frame Construction
- Tile Roof
- Stucco
Interior Spaces
- 2,912 Sq Ft Home
- 1-Story Property
- Ceiling height of 9 feet or more
- Double Pane Windows
- Low Emissivity Windows
- Tinted Windows
- Security System Owned
Kitchen
- Eat-In Kitchen
- Breakfast Bar
- Gas Cooktop
- Built-In Microwave
- Kitchen Island
- Granite Countertops
Flooring
- Carpet
- Tile
Bedrooms and Bathrooms
- 4 Bedrooms
- Primary Bathroom is a Full Bathroom
- 3 Bathrooms
- Dual Vanity Sinks in Primary Bathroom
- Low Flow Plumbing Fixtures
- Bathtub With Separate Shower Stall
Accessible Home Design
- Accessible Hallway
- Doors with lever handles
- Doors are 32 inches wide or more
- No Interior Steps
- Multiple Entries or Exits
- Hard or Low Nap Flooring
Pool
- Heated Spa
- Above Ground Spa
Outdoor Features
- Covered patio or porch
- Built-In Barbecue
Schools
- Bridges Elementary School
- Sossaman Middle School
- Higley High School
Utilities
- Refrigerated Cooling System
- Heating System Uses Natural Gas
- Water Softener
- High Speed Internet
- Cable TV Available
Listing and Financial Details
- Tax Lot 35
- Assessor Parcel Number 304-73-325
Community Details
Overview
- Association fees include ground maintenance
- The Bridges At Gilbe Association, Phone Number (480) 813-6788
- Built by Maracay
- Bridges East Parcel 3 1 Subdivision, Cholla Floorplan
- FHA/VA Approved Complex
- Community Lake
Recreation
- Community Playground
- Bike Trail
Ownership History
Purchase Details
Purchase Details
Home Financials for this Owner
Home Financials are based on the most recent Mortgage that was taken out on this home.Purchase Details
Home Financials for this Owner
Home Financials are based on the most recent Mortgage that was taken out on this home.Purchase Details
Home Financials for this Owner
Home Financials are based on the most recent Mortgage that was taken out on this home.Purchase Details
Similar Homes in the area
Home Values in the Area
Average Home Value in this Area
Purchase History
| Date | Buyer | Sale Price | Title Company |
|---|---|---|---|
| Vandenburg Gonzales Family Trust | -- | None Listed On Document | |
| Vandenburg Mark | -- | None Available | |
| Vanderburg Mark | $505,000 | Landmark Ttl Assurance Agcy | |
| Steward Don M | $380,691 | First American Title Ins Co | |
| Maracay Bridges Llc | $1,306,200 | First American Title |
Mortgage History
| Date | Status | Borrower | Loan Amount |
|---|---|---|---|
| Previous Owner | Vandenburg Mark | $405,400 | |
| Previous Owner | Vanderburg Mark | $404,000 | |
| Previous Owner | Steward Don M | $170,000 |
Property History
| Date | Event | Price | Change | Sq Ft Price |
|---|---|---|---|---|
| 07/31/2019 07/31/19 | Sold | $505,000 | -1.0% | $173 / Sq Ft |
| 05/28/2019 05/28/19 | Pending | -- | -- | -- |
| 05/13/2019 05/13/19 | Price Changed | $510,000 | -1.1% | $175 / Sq Ft |
| 04/22/2019 04/22/19 | For Sale | $515,900 | -- | $177 / Sq Ft |
Tax History Compared to Growth
Tax History
| Year | Tax Paid | Tax Assessment Tax Assessment Total Assessment is a certain percentage of the fair market value that is determined by local assessors to be the total taxable value of land and additions on the property. | Land | Improvement |
|---|---|---|---|---|
| 2025 | $2,894 | $36,740 | -- | -- |
| 2024 | $2,906 | $34,991 | -- | -- |
| 2023 | $2,906 | $61,820 | $12,360 | $49,460 |
| 2022 | $2,778 | $44,710 | $8,940 | $35,770 |
| 2021 | $2,860 | $42,300 | $8,460 | $33,840 |
| 2020 | $2,917 | $42,150 | $8,430 | $33,720 |
| 2019 | $2,823 | $37,050 | $7,410 | $29,640 |
| 2018 | $2,724 | $35,350 | $7,070 | $28,280 |
| 2017 | $2,624 | $32,720 | $6,540 | $26,180 |
| 2016 | $1,059 | $11,505 | $11,505 | $0 |
| 2015 | $1,013 | $8,944 | $8,944 | $0 |
Agents Affiliated with this Home
-
Heather Werner

Seller's Agent in 2019
Heather Werner
Ravenswood Realty
(480) 231-0105
1 in this area
186 Total Sales
-
Valerie Murtha

Buyer's Agent in 2019
Valerie Murtha
My Home Group Real Estate
(602) 531-4213
12 Total Sales
Map
Source: Arizona Regional Multiple Listing Service (ARMLS)
MLS Number: 5916707
APN: 304-73-325
- 3872 E Jude Ln
- 3886 E Ficus Way
- 3816 E Rakestraw Ln
- 3938 E Ficus Way
- 3796 E Rakestraw Ln
- 3943 E Ficus Way
- 3780 E Rakestraw Ln
- 3936 E Narrowleaf Dr
- 5462 S Luiseno Blvd
- 5407 S Tatum Ln
- 4088 E Jude Ln Unit 6
- 3728 E Narrowleaf Dr
- 3720 E Narrowleaf Dr
- 3935 E Blue Spruce Ln
- 3690 E Blue Spruce Ln
- 4200 E Narrowleaf Dr
- 5085 S Ponderosa Dr
- 5420 S Mariposa Dr
- 4214 E Donato Dr
- 3687 E Blue Spruce Ln
- 5285 S Loback Ln
- 5297 S Loback Ln
- 5277 S Loback Ln
- 5284 S Joshua Tree Ln
- 5307 S Loback Ln
- 5294 S Joshua Tree Ln
- 5272 S Joshua Tree Ln
- 3905 E Jude Ln
- 3904 E Carob Dr
- 5304 S Joshua Tree Ln
- 5317 S Loback Ln
- 3895 E Jude Ln
- 3894 E Carob Dr
- 3926 E Jude Ln
- 5316 S Joshua Tree Ln
- 3936 E Jude Ln
- 3914 E Jude Ln
- 0 S Tbd St Unit . 5645484
- 0 S Tbd St Unit . 5846106
- 3946 E Jude Ln
