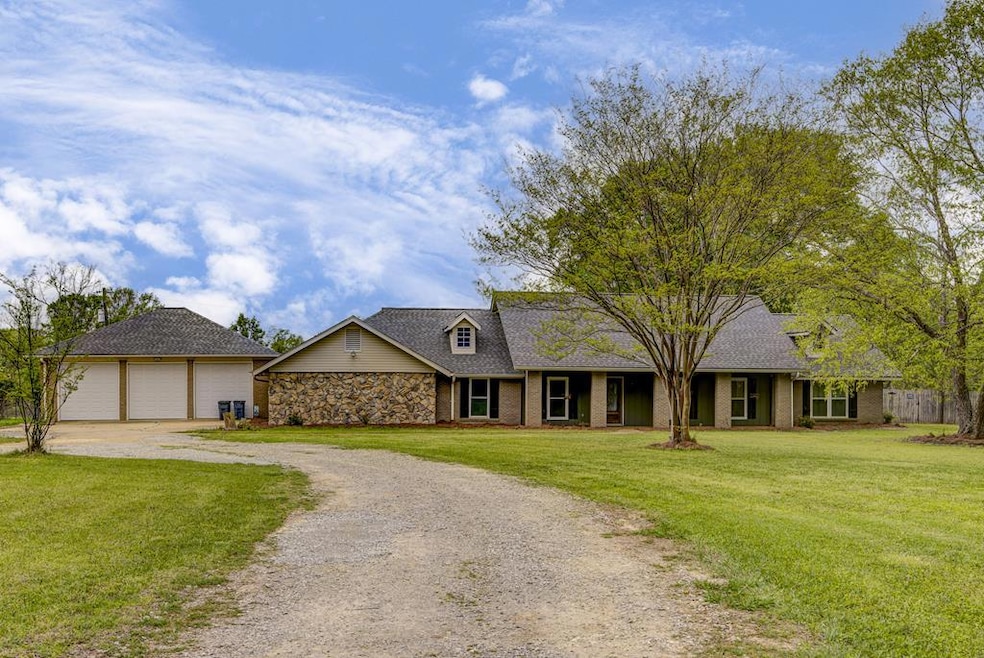
5285 Williamson Rd Clinton, MS 39056
Estimated payment $2,837/month
Highlights
- 5.2 Acre Lot
- Covered patio or porch
- 4 Car Attached Garage
- Clinton Park Elementary School Rated A
- Fireplace
- Brick or Stone Mason
About This Home
Welcome to your family retreat, where modern elegance meets rural charm! This stunning 4 bedroom, 3 bath house is a masterpiece of design and craftsmanship, offering a luxurious lifestyle in a picturesque Clinton setting. Step inside to find a chef inspired kitchen that;s sure to impress, with sleek stainless steel appliances, which remain to ensure a seamless transition into your new home. The home has been completely renovated to the highest standards, including a new roof and new windows. A beautiful new master shower will add a touch of sophistication to your daily routine. The transformation of this beautiful brick home has significantly improved the interior footprint, optimizing the living areas while preserving the home's original warmth and character. In addition to the spacious bedrooms you'll find an office that provides the perfect work-from-home solution for todays professionals. Nestled on an expansive 5 acres (+/-), this property boasts a rural appeal that provides families with the tranquility of country living without sacrificing convenience. Your forever home awaits, right here in one of Clintons most sought=after neighborhoods. SELLER & LISTING AGENT ARE RELATED
Home Details
Home Type
- Single Family
Est. Annual Taxes
- $2,566
Year Built
- Built in 1976
Lot Details
- 5.2 Acre Lot
- Lot Dimensions are 545 x 126 x 486 x 315 x 631
- Partially Fenced Property
Home Design
- Brick or Stone Mason
- Slab Foundation
- Composition Roof
Interior Spaces
- 2,792 Sq Ft Home
- 1-Story Property
- Sheet Rock Walls or Ceilings
- Ceiling Fan
- Fireplace
- Fire and Smoke Detector
- Laundry in unit
Kitchen
- Built-In Range
- Range Hood
- Microwave
- Dishwasher
Flooring
- Carpet
- Luxury Vinyl Tile
Bedrooms and Bathrooms
- 4 Bedrooms
- 2 Full Bathrooms
Parking
- 4 Car Attached Garage
- Garage Door Opener
Outdoor Features
- Covered patio or porch
Utilities
- Central Heating and Cooling System
- Natural Gas Not Available
- Electric Water Heater
- Septic Tank
Community Details
- County Hinds Subdivision
Listing and Financial Details
- Homestead Exemption
Map
Home Values in the Area
Average Home Value in this Area
Tax History
| Year | Tax Paid | Tax Assessment Tax Assessment Total Assessment is a certain percentage of the fair market value that is determined by local assessors to be the total taxable value of land and additions on the property. | Land | Improvement |
|---|---|---|---|---|
| 2024 | $2,566 | $18,666 | $4,160 | $14,506 |
| 2023 | $2,566 | $27,755 | $6,240 | $21,515 |
| 2022 | $2,838 | $18,666 | $4,160 | $14,506 |
| 2021 | $1,697 | $18,666 | $4,160 | $14,506 |
| 2020 | $1,656 | $18,470 | $4,160 | $14,310 |
| 2019 | $1,689 | $18,470 | $4,160 | $14,310 |
| 2018 | $1,689 | $18,470 | $4,160 | $14,310 |
| 2017 | $1,626 | $18,470 | $4,160 | $14,310 |
| 2016 | $1,626 | $18,470 | $4,160 | $14,310 |
| 2015 | $1,616 | $18,440 | $4,160 | $14,280 |
| 2014 | $1,616 | $18,440 | $4,160 | $14,280 |
Property History
| Date | Event | Price | Change | Sq Ft Price |
|---|---|---|---|---|
| 06/29/2025 06/29/25 | Price Changed | $474,999 | -2.9% | $170 / Sq Ft |
| 05/13/2025 05/13/25 | Price Changed | $489,000 | -1.2% | $175 / Sq Ft |
| 04/06/2025 04/06/25 | For Sale | $495,000 | +24.1% | $177 / Sq Ft |
| 04/19/2023 04/19/23 | Sold | -- | -- | -- |
| 01/20/2023 01/20/23 | Price Changed | $399,000 | -20.0% | $133 / Sq Ft |
| 12/12/2022 12/12/22 | For Sale | $499,000 | -- | $166 / Sq Ft |
Similar Homes in Clinton, MS
Source: Vicksburg-Warren County Board of REALTORS®
MLS Number: 33055
APN: 2852-0584-010
- 101 Chestnut Dr
- 0 Williamson Rd Unit 21448132
- 113 Chestnut Dr
- 102 Twain Trail
- 105 Twain Trail
- 132 Freeland Ln
- 112 Catherine Blvd
- 108 Catherine Blvd
- 123 Freeland Ln
- 105 Catherine Blvd
- 188 Catherine Blvd
- 110 Catherine Blvd
- 128 Catherine Blvd
- 202 Saratoga Springs Ave
- 109 Saratoga Springs Ave
- 101 Kentucky Way
- 114 Horseshoe Blvd
- 01 Pinehaven Dr
- 112 Pinehaven Place
- 102 Water Oaks Dr
- 111 Saratoga Springs Ave
- 206 Copper Creek Dr
- 1006 Tanglewood Dr
- 636 Berkshire St
- 545 Bellevue St
- 927 W Lakeview Cir
- 408 East St
- 304 Indian Summer Ln
- 1512 Arlington St
- 601 W Hill Dr
- 6564 Abraham Lincoln Dr
- 6731 George Washington Dr
- 131 Woodchase Park Dr
- 206 Casa Urbano Dr
- 5551 Shaw Rd
- 5501 Highway 80 W
- 110 Drexel Cir
- 3856 Noble St
- 113 Sanford St
- 850 Lindbergh Dr






