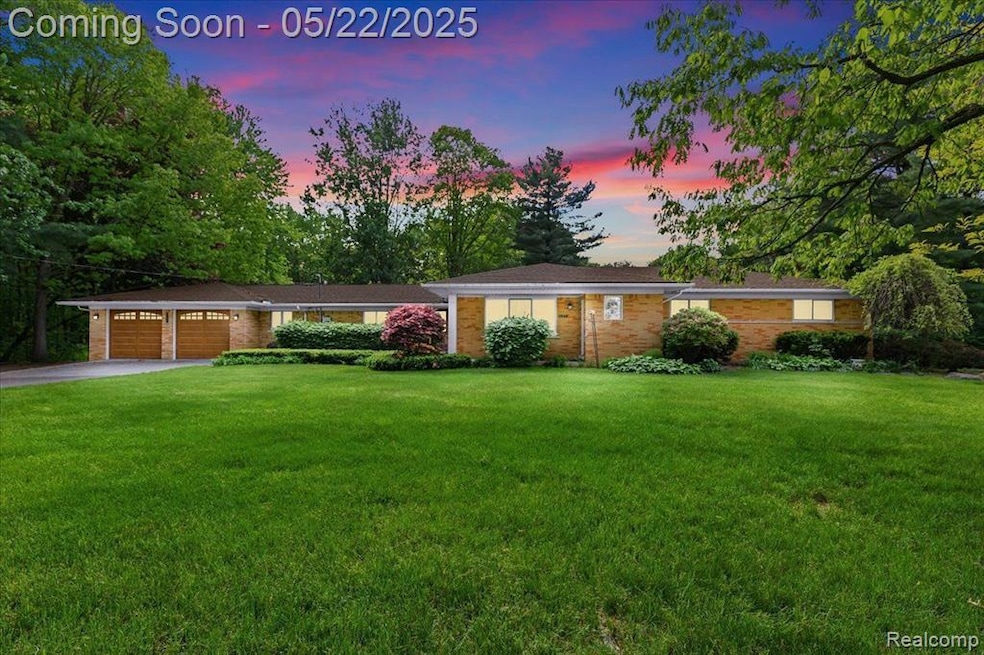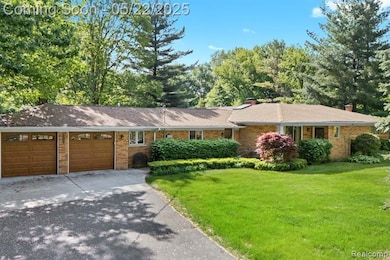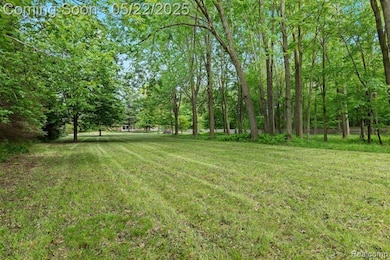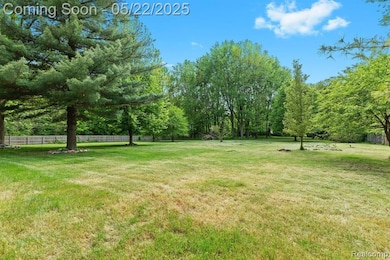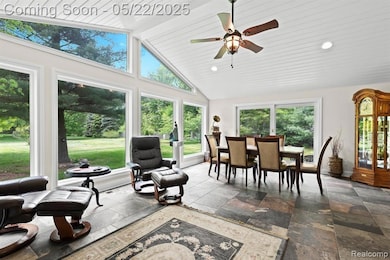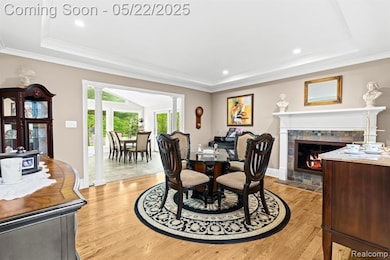This one-of-a-kind Rambler Ranch in Chesterfield Township sits on 2.68 private, fully fenced acres and offers a rare blend of upgrades, space, and functionality—perfect for those who want it all. Remodeled in 2022, this standout home is loaded with features, starting with twos: two furnaces (2022), two A/C units, two fireplaces (gas in the dining room, electric in the library), and a rare three full bathrooms on the main level. Other highlights include a tankless water heater (2024), stainless steel appliances (2022), whole house generator (2018), upgraded electrical (2020), newer roof (2022), leaf filter guards, finished basement, dry sauna, and a newer sump pump with backup. Soaring vaulted ceilings, rich solid wood floors, skylights, and a stunning Four-Season room add to the home’s character. The Library features custom bookshelves, and for the car enthusiast or hobbyist, there’s both a two-car oversized attached garage and a separate two-car detached garage. Located in the desirable L’Anse Creuse School District, this is truly a home that has it all. All information is believed to be accurate but must be verified independently.

