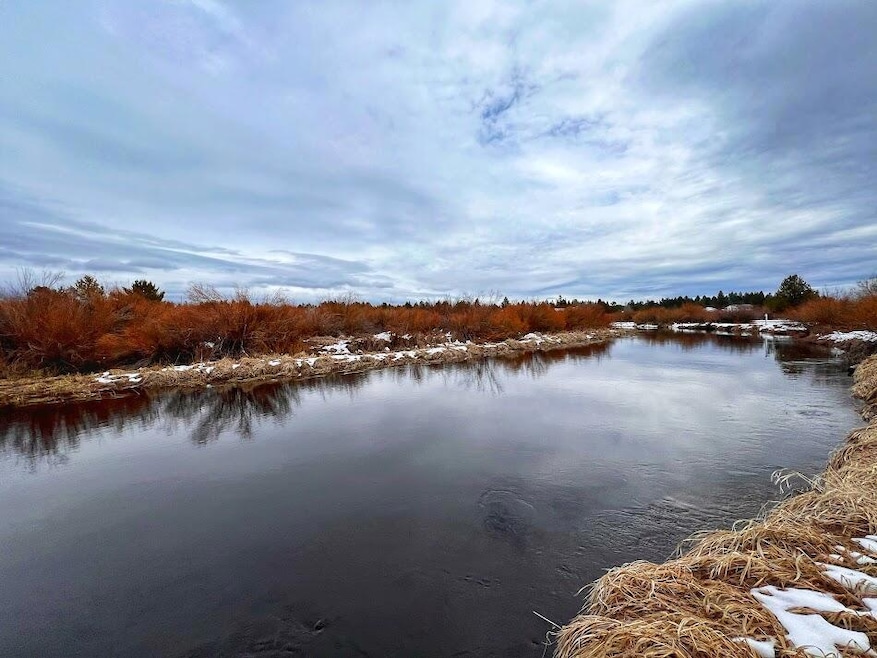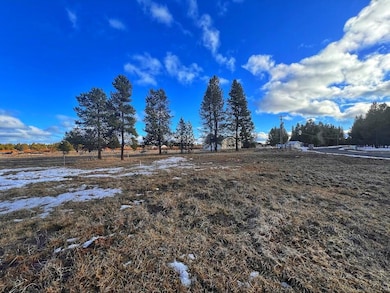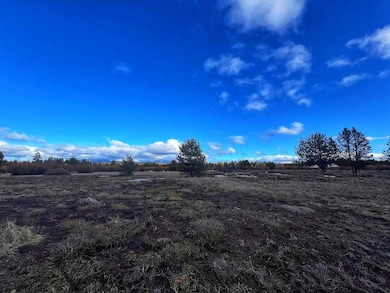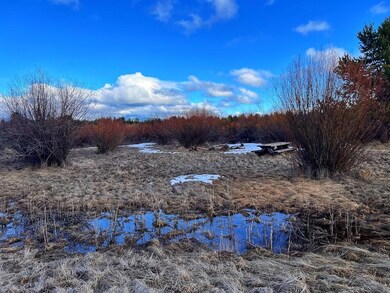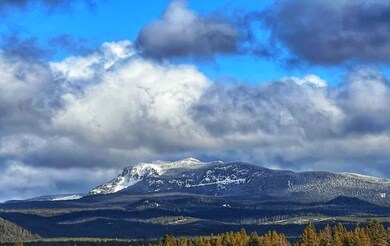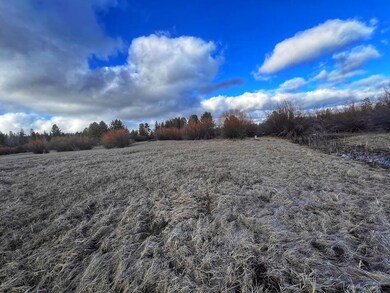52875 Timber Lane Loop La Pine, OR 97739
Estimated payment $3,501/month
Highlights
- Horse Property
- Panoramic View
- Wooded Lot
- RV Access or Parking
- 4.5 Acre Lot
- Ranch Style House
About This Home
Looking for riverfront real estate with mountain views near Bend, Oregon? Here is a rare 4.5-acre riverfront property for sale in La Pine's sought-after Lazy River South community! This unique opportunity includes two tax lots: a 1.37-acre parcel with a 2 bedroom, 1 bath home and A-frame garage, and a 3.13-acre parcel across the paved road with approx. 250 feet of Little Deschutes River frontage. Multiple potential building sites for a shop, guest cabin, or future expansion. Peaceful, park-like setting with towering pines, open skies, and direct river access. Perfect for those ready to invest, develop, build a vacation retreat, or enjoy full-time living surrounded by nature. Fish, hike, ski, and explore nearby mountain lakes— Just a short drive from Sunriver, Bend, Deschutes National Forest, Newberry Crater, and the Cascade Lakes Scenic Byway. Live where others vacation—on acreage with river access and mountain views near Bend!
Listing Agent
Keller Williams Realty Central Oregon License #201212722 Listed on: 03/29/2025

Property Details
Home Type
- Mobile/Manufactured
Est. Annual Taxes
- $1,174
Year Built
- Built in 1968
Lot Details
- 4.5 Acre Lot
- River Front
- No Common Walls
- Landscaped
- Native Plants
- Level Lot
- Wooded Lot
- Garden
- Additional Parcels
Property Views
- River
- Panoramic
- Mountain
- Neighborhood
Home Design
- Manufactured Home With Land
- Ranch Style House
- Pillar, Post or Pier Foundation
- Metal Roof
- Modular or Manufactured Materials
Interior Spaces
- 480 Sq Ft Home
- Aluminum Window Frames
- Living Room
Kitchen
- Oven
- Range
- Laminate Countertops
Flooring
- Carpet
- Laminate
Bedrooms and Bathrooms
- 2 Bedrooms
- 1 Full Bathroom
- Bathtub with Shower
Home Security
- Surveillance System
- Carbon Monoxide Detectors
- Fire and Smoke Detector
Parking
- Detached Garage
- Driveway
- RV Access or Parking
Outdoor Features
- Horse Property
- Patio
- Outdoor Storage
- Storage Shed
Schools
- Rosland Elementary School
- Lapine Middle School
- Lapine Sr High School
Utilities
- No Cooling
- Forced Air Heating System
- Heating System Uses Propane
- Private Water Source
- Well
- Water Heater
- Septic Tank
- Leach Field
- Phone Available
- Cable TV Available
Community Details
- No Home Owners Association
- Lazy River South Subdivision
Listing and Financial Details
- Legal Lot and Block 11 / 17
- Assessor Parcel Number 127104
Map
Home Values in the Area
Average Home Value in this Area
Property History
| Date | Event | Price | List to Sale | Price per Sq Ft | Prior Sale |
|---|---|---|---|---|---|
| 03/29/2025 03/29/25 | For Sale | $650,000 | +1525.0% | $1,354 / Sq Ft | |
| 08/29/2012 08/29/12 | Sold | $40,000 | -33.2% | $83 / Sq Ft | View Prior Sale |
| 08/17/2012 08/17/12 | Pending | -- | -- | -- | |
| 06/30/2012 06/30/12 | For Sale | $59,900 | -- | $125 / Sq Ft |
Source: Oregon Datashare
MLS Number: 220198384
- 52844 Timber Lane Loop
- 52812 Timber Lane Loop
- 16760 Pine Place
- 53085 Riverview Dr
- 16762 Sandy Ct
- 16767 Sandy Ct
- 16768 Sandy Ct
- 16367 Leona Ln
- 16164 Leona Ln
- 52606 Doe Ln
- 52625 Antler
- 52555 Pine Dr
- 52644 Skidgel Rd
- 0 Skidgel Rd Unit 220152152
- 16215 Leona Ln
- 52790 Meadow Ln
- 16356 Dyke Rd
- 16255 Paulina View Rd
- 52630 Railroad St
- 52885 Meadow Ln
- 15871 Deedon Rd
- 51376 Preble Way
- 55823 Wood Duck Dr Unit ID1330991P
- 17184 Island Loop Way Unit ID1330995P
- 56832 Besson Rd Unit ID1330999P
- 57314 Approach Ln Unit ID1330998P
- 60289 Cinder Butte Rd Unit ID1331001P
- 60733 Willow Creek Loop
- 61158 Kepler St Unit A
- 19544 SW Century Dr
- 20513 SE Dorset Place Unit 2
- 1797 SW Chandler Ave
- 61489 SE Luna Place
- 1609 SW Chandler Ave
- 61536 SE Jennifer Ln Unit 1
- 61532 Alstrup Rd
- 515 SW Century Dr
- 61580 Brosterhous Rd
- 61560 Aaron Way
- 339 SE Reed Market Rd
