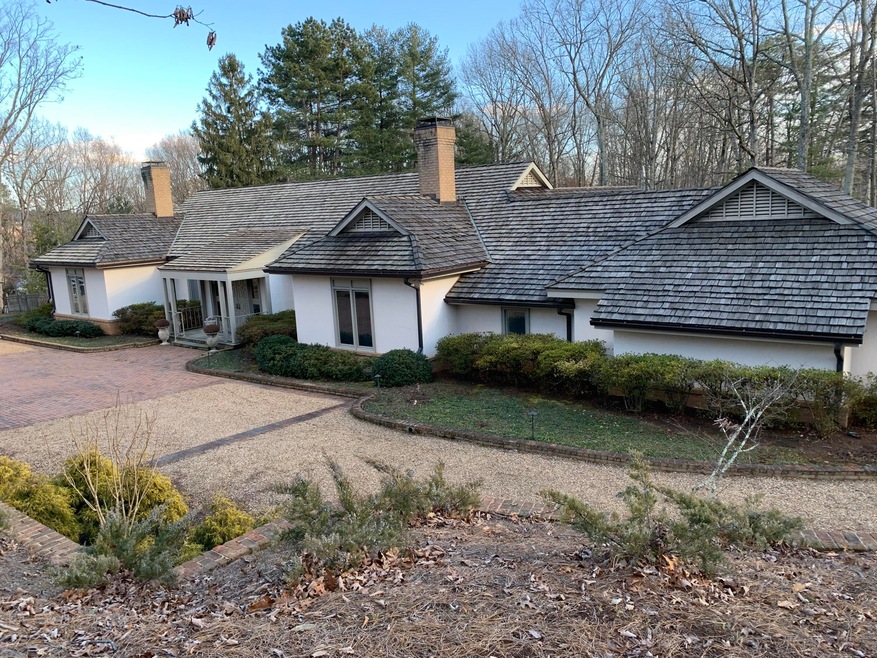
5288 Flintlock Rd Roanoke, VA 24018
Cave Spring NeighborhoodEstimated Value: $942,000 - $1,179,103
4
Beds
5
Baths
4,467
Sq Ft
$234/Sq Ft
Est. Value
Highlights
- Golf Course Community
- In Ground Pool
- Ranch Style House
- Clearbrook Elementary School Rated A-
- City View
- No HOA
About This Home
As of January 2021Listed and sold same day.
Home Details
Home Type
- Single Family
Est. Annual Taxes
- $6,160
Year Built
- Built in 1976
Lot Details
- 0.89 Acre Lot
- Fenced Yard
- Level Lot
- Garden
Property Views
- City
- Mountain
Home Design
- Ranch Style House
- Brick Exterior Construction
- Stucco
Interior Spaces
- Wired For Sound
- Bookcases
- Ceiling Fan
- Gas Log Fireplace
- Fireplace Features Masonry
- Sliding Doors
- Screened Porch
- Storage
Kitchen
- Gas Range
- Range Hood
- Dishwasher
- Disposal
Bedrooms and Bathrooms
- 4 Bedrooms | 3 Main Level Bedrooms
Laundry
- Laundry on main level
- Dryer
- Washer
Basement
- Walk-Out Basement
- Basement Fills Entire Space Under The House
- Sump Pump
Parking
- 2 Car Attached Garage
- 12 Open Parking Spaces
- Garage Door Opener
- Off-Street Parking
Accessible Home Design
- Handicap Accessible
Outdoor Features
- In Ground Pool
- Patio
Schools
- Clearbrook Elementary School
- Cave Spring Middle School
- Cave Spring High School
Utilities
- Forced Air Zoned Heating and Cooling System
- Underground Utilities
- Electric Water Heater
- Cable TV Available
Listing and Financial Details
- Legal Lot and Block 1 / 12
Community Details
Recreation
- Golf Course Community
Additional Features
- No Home Owners Association
- Restaurant
Ownership History
Date
Name
Owned For
Owner Type
Purchase Details
Listed on
Jan 21, 2021
Closed on
Dec 22, 2020
Sold by
Ottaway Geoffrey M and Ottaway Martha M
Bought by
Caudill John and Caudill Susan Lancaster
Seller's Agent
Scott Avis
MKB, REALTORS(r)
Buyer's Agent
Scott Avis
MKB, REALTORS(r)
List Price
$939,000
Sold Price
$939,000
Total Days on Market
0
Current Estimated Value
Home Financials for this Owner
Home Financials are based on the most recent Mortgage that was taken out on this home.
Estimated Appreciation
$104,701
Avg. Annual Appreciation
1.95%
Original Mortgage
$750,000
Outstanding Balance
$683,031
Interest Rate
2.71%
Mortgage Type
New Conventional
Estimated Equity
$337,363
Create a Home Valuation Report for This Property
The Home Valuation Report is an in-depth analysis detailing your home's value as well as a comparison with similar homes in the area
Similar Homes in Roanoke, VA
Home Values in the Area
Average Home Value in this Area
Purchase History
| Date | Buyer | Sale Price | Title Company |
|---|---|---|---|
| Caudill John | $939,000 | First Choice Title & Setmnt |
Source: Public Records
Mortgage History
| Date | Status | Borrower | Loan Amount |
|---|---|---|---|
| Open | Caudill John | $750,000 |
Source: Public Records
Property History
| Date | Event | Price | Change | Sq Ft Price |
|---|---|---|---|---|
| 01/21/2021 01/21/21 | Sold | $939,000 | 0.0% | $210 / Sq Ft |
| 01/21/2021 01/21/21 | Pending | -- | -- | -- |
| 01/21/2021 01/21/21 | For Sale | $939,000 | -- | $210 / Sq Ft |
Source: Roanoke Valley Association of REALTORS®
Tax History Compared to Growth
Tax History
| Year | Tax Paid | Tax Assessment Tax Assessment Total Assessment is a certain percentage of the fair market value that is determined by local assessors to be the total taxable value of land and additions on the property. | Land | Improvement |
|---|---|---|---|---|
| 2024 | $7,940 | $763,500 | $135,000 | $628,500 |
| 2023 | $7,522 | $709,600 | $127,500 | $582,100 |
| 2022 | $7,049 | $646,700 | $112,500 | $534,200 |
| 2021 | $6,149 | $564,100 | $112,500 | $451,600 |
| 2020 | $6,104 | $560,000 | $112,500 | $447,500 |
| 2019 | $6,056 | $555,600 | $112,500 | $443,100 |
| 2018 | $6,114 | $560,700 | $112,500 | $448,200 |
| 2017 | $6,114 | $560,900 | $112,500 | $448,400 |
| 2016 | $6,113 | $560,800 | $112,500 | $448,300 |
| 2015 | $6,126 | $562,000 | $112,500 | $449,500 |
| 2014 | $6,182 | $567,200 | $126,000 | $441,200 |
Source: Public Records
Agents Affiliated with this Home
-
Scott Avis

Seller's Agent in 2021
Scott Avis
MKB, REALTORS(r)
(540) 529-1983
44 in this area
337 Total Sales
Map
Source: Roanoke Valley Association of REALTORS®
MLS Number: 876458
APN: 087.12-02-05
Nearby Homes
- 0 Quail Ridge Cir
- 5225 Flintlock Rd
- 0 Crossbow Cir Unit 880526
- 5219 Chukar Dr
- 5233 Crossbow Cir
- 5260 Crossbow Cir Unit 6F
- 5260 Crossbow Cir Unit 1B
- 5260 Crossbow Cir Unit 3D
- 0 Elm View Rd
- 4252 Summit St
- 5011 Hunting Hills Dr
- 4940 Hunting Hills Cir
- 5026 Hunting Hills Square
- 5028 Hunting Hills Square
- 4921 Hunting Hills Dr
- 0 Starkey Rd
- 4946 Buckhorn Rd
- 5590 Hunt Camp Rd
- 5566 Hunt Camp Rd
- 5625 Hunt Camp Rd
- 5288 Flintlock Rd
- 5216 Flintlock Rd
- 5283 Flintlock Rd
- 5289 Flintlock Rd
- 5205 Flintlock Rd
- 5295 Flintlock Rd
- 5215 Flintlock Rd
- 5215 Flintlock Rd
- 5275 Flintlock Rd
- 5123 Flintlock Ln
- 5100 Flintlock Ln
- 5219 Flintlock Rd
- 5270 Flintlock Rd
- 5337 Flintlock Ln
- 5286 Hunting Hills Dr
- 5269 Flintlock Rd
- 5304 Hunting Hills Dr
- 5111 Flintlock Ln
- 5349 Flintlock Ln
- 5361 Flintlock Ln
