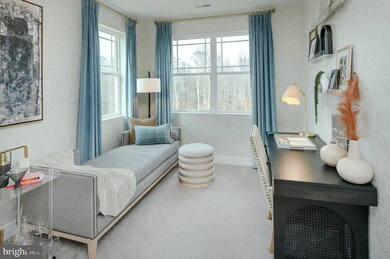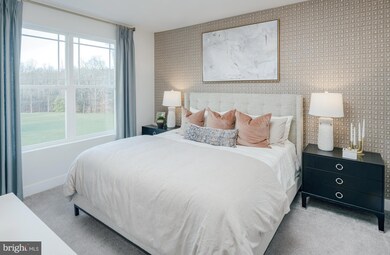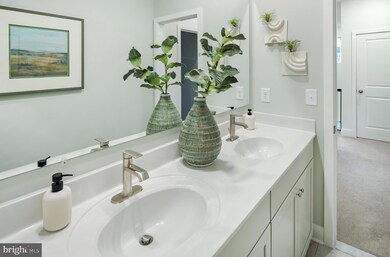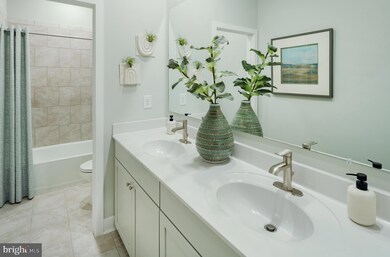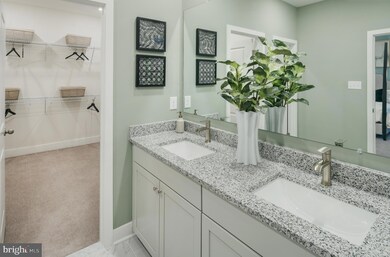
5288 Newport Cir White Plains, MD 20695
Estimated payment $3,735/month
Highlights
- Fitness Center
- Clubhouse
- Community Pool
- New Construction
- Contemporary Architecture
- 2 Car Attached Garage
About This Home
Welcome to the Camelot Classic Model by Lennar Homes, located in the desirable St. Charles Highlands Community. This stunning two-story design features a Next Gen suite on the main level, complete with a private living room, kitchenette, bedroom, and bathroom—perfect for independent living.The main home boasts an open-concept layout with a spacious family room, breakfast area, and multi-functional kitchen, ideal for both everyday living and entertaining. A three-car garage provides added convenience.Upstairs, you'll find three generous bedrooms, including the luxurious owner's suite. The finished lower-level basement offers additional living space, featuring a recreation room, bedroom, full bath, and flex room to suit your needs.Estimated Delivery: July 2025. Prices and features are subject to change. Photos are for illustrative purposes only—don’t miss the chance to make this your dream home!
Last Listed By
Keller Williams Preferred Properties License #17980 Listed on: 12/24/2024

Home Details
Home Type
- Single Family
Est. Annual Taxes
- $529
Lot Details
- 6,316 Sq Ft Lot
- Property is in excellent condition
- Property is zoned PUD
HOA Fees
- $67 Monthly HOA Fees
Parking
- 2 Car Attached Garage
- Front Facing Garage
Home Design
- New Construction
- Contemporary Architecture
- Stone Siding
- Vinyl Siding
- Concrete Perimeter Foundation
Interior Spaces
- Property has 3 Levels
- Finished Basement
- Walk-Out Basement
Bedrooms and Bathrooms
Utilities
- Central Heating and Cooling System
- Tankless Water Heater
Listing and Financial Details
- Tax Lot I112
- Assessor Parcel Number 0906362994
- $995 Front Foot Fee per year
Community Details
Overview
- Association fees include common area maintenance
- Built by Lennar
- St Charles Subdivision, Camelot Classic Floorplan
Amenities
- Clubhouse
Recreation
- Community Playground
- Fitness Center
- Community Pool
- Dog Park
Map
Home Values in the Area
Average Home Value in this Area
Property History
| Date | Event | Price | Change | Sq Ft Price |
|---|---|---|---|---|
| 01/20/2025 01/20/25 | Pending | -- | -- | -- |
| 12/24/2024 12/24/24 | For Sale | $647,290 | -- | $149 / Sq Ft |
Similar Homes in the area
Source: Bright MLS
MLS Number: MDCH2038584
- 5312 Newport Cir
- 5296 Newport Cir
- 5264 Newport Cir
- 5292 Newport Cir
- 5304 Newport Cir
- 5288 Newport Cir
- 5308 Newport Cir
- 5323 Newport Cir
- 5313 Newport Cir
- 5282 Newport Cir
- 10676 Millport St
- 10684 Millport St
- 10698 Millport St
- 10585 Roundstone Ln
- 10618 Roundstone Ln
- 10630 Roundstone Ln
- 10727 Millport St
- 10732 Millport St
- 10577 Roundstone Ln
- 10628 Roundstone Ln

