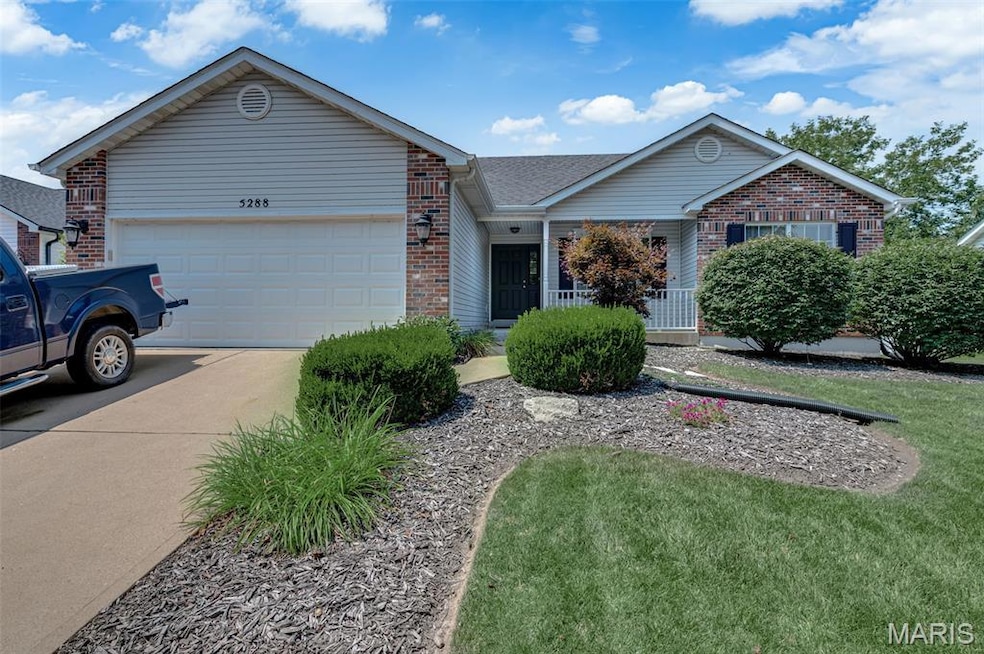
OPEN SAT 12PM - 2PM
$10K PRICE DROP
5288 Summer Cir Imperial, MO 63052
Estimated payment $2,623/month
Total Views
2,633
3
Beds
3
Baths
2,567
Sq Ft
$171
Price per Sq Ft
Highlights
- Deck
- 2 Car Attached Garage
- 1-Story Property
- Wood Flooring
- Laundry Room
- Landscaped
About This Home
This home is located at 5288 Summer Cir, Imperial, MO 63052 and is currently priced at $439,900, approximately $171 per square foot. This property was built in 1998. 5288 Summer Cir is a home located in Jefferson County with nearby schools including Windsor High School and St. Joseph Catholic School.
Open House Schedule
-
Saturday, August 30, 202512:00 to 2:00 pm8/30/2025 12:00:00 PM +00:008/30/2025 2:00:00 PM +00:00Add to Calendar
Home Details
Home Type
- Single Family
Est. Annual Taxes
- $2,571
Year Built
- Built in 1998
Lot Details
- 9,148 Sq Ft Lot
- Landscaped
- Level Lot
- Back Yard Fenced and Front Yard
HOA Fees
- $17 Monthly HOA Fees
Parking
- 2 Car Attached Garage
Home Design
- Brick Exterior Construction
- Vinyl Siding
Interior Spaces
- 1-Story Property
Flooring
- Wood
- Carpet
- Ceramic Tile
Bedrooms and Bathrooms
- 3 Bedrooms
Laundry
- Laundry Room
- Laundry on main level
Finished Basement
- 9 Foot Basement Ceiling Height
- Finished Basement Bathroom
Outdoor Features
- Deck
Schools
- Windsor Elem/Windsor Inter Elementary School
- Windsor Middle School
- Windsor High School
Utilities
- Forced Air Heating and Cooling System
- Cable TV Available
Community Details
- Summerfield Parkside Estates Association
Listing and Financial Details
- Assessor Parcel Number 09-4.0-18.0-0-000-001.23
Map
Create a Home Valuation Report for This Property
The Home Valuation Report is an in-depth analysis detailing your home's value as well as a comparison with similar homes in the area
Home Values in the Area
Average Home Value in this Area
Tax History
| Year | Tax Paid | Tax Assessment Tax Assessment Total Assessment is a certain percentage of the fair market value that is determined by local assessors to be the total taxable value of land and additions on the property. | Land | Improvement |
|---|---|---|---|---|
| 2024 | $2,571 | $33,600 | $4,800 | $28,800 |
| 2023 | $2,571 | $33,600 | $4,800 | $28,800 |
| 2022 | $2,555 | $33,600 | $4,800 | $28,800 |
| 2021 | $2,555 | $33,600 | $4,800 | $28,800 |
| 2020 | $2,330 | $30,100 | $4,200 | $25,900 |
| 2019 | $2,335 | $30,100 | $4,200 | $25,900 |
| 2018 | $2,323 | $30,300 | $4,200 | $26,100 |
| 2017 | $2,240 | $30,300 | $4,200 | $26,100 |
| 2016 | $1,949 | $28,300 | $4,000 | $24,300 |
| 2015 | $1,949 | $28,300 | $4,000 | $24,300 |
| 2013 | $1,949 | $27,800 | $4,000 | $23,800 |
Source: Public Records
Property History
| Date | Event | Price | Change | Sq Ft Price |
|---|---|---|---|---|
| 08/23/2025 08/23/25 | Price Changed | $439,900 | -2.2% | $171 / Sq Ft |
| 08/05/2025 08/05/25 | For Sale | $449,900 | -- | $175 / Sq Ft |
Source: MARIS MLS
Purchase History
| Date | Type | Sale Price | Title Company |
|---|---|---|---|
| Warranty Deed | -- | Capital Title |
Source: Public Records
Mortgage History
| Date | Status | Loan Amount | Loan Type |
|---|---|---|---|
| Open | $102,750 | No Value Available |
Source: Public Records
Similar Homes in Imperial, MO
Source: MARIS MLS
MLS Number: MIS25053486
APN: 09-4.0-18.0-0-000-001.23
Nearby Homes
- 5217 Summer Cir
- 5099 Darrell Dr
- 5132 Saddlebrook Pkwy
- 2225 Prairie Hollow Rd
- 1015 Leafglen St
- 2 Berwick at the Timbers
- 2 Maple at the Timbers
- 2 Aspen II at the Timbers
- 5048 Knotty Alder Dr
- 3175 White Pine Dr
- 920 Walnut Point Dr
- 5036 Knotty Alder Dr
- 3136 White Pine Dr
- 3309 White Pine Dr
- 3128 White Pine Dr
- 3139 White Pine Dr
- 2 Aspen at the Timbers
- 1735 Ballard Dr
- 2 Ashford at the Timbers
- 1930 Chippendale Ln
- 1954 Chippendale Ln
- 2745 Whitecreek Ln
- 1516 Lakewood Landing
- 5447 Ambrose Crossing
- 3056 Valley Oaks Dr
- 1806 Partridge Dr
- 13 Miller Park Rd Unit B
- 1016 Thames Dr
- 1009 Westward Trails Dr
- 1007 Westward Trails Dr
- 1735 Old State Road M
- 4144 Jeffco Blvd
- 2730 Glenstone Ct
- 1408 Appleton Ct
- 5144 Old Lemay Ferry Rd Unit 5144
- 1778 Richardson Rd
- 3243 Miller Rd
- 2835 Pinebrook Ct
- 1905 Richardson Place Dr
- 3161 Cord Cir






