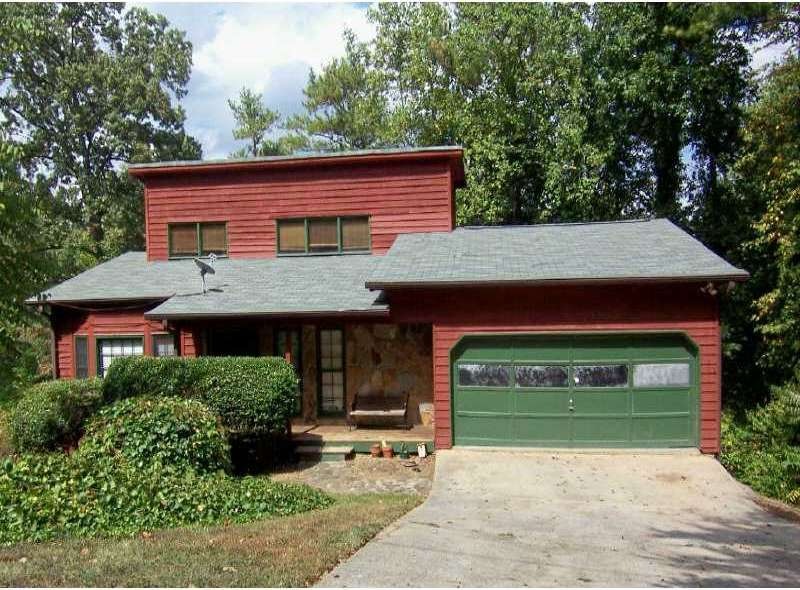5289 Downs Way Norcross, GA 30093
4
Beds
3
Baths
2,450
Sq Ft
0.93
Acres
Highlights
- Second Kitchen
- Deck
- Traditional Architecture
- McClure Health Science High School Rated A-
- Private Lot
- Cathedral Ceiling
About This Home
As of November 2024SHORT SALE OPPORTUNITY SUBJECT TO LENDER APPROVAL. MASTER ON THE MAIN. LARGE KITCHEN WITH STAINED CABINETS. FINISHED BASEMENT APARTMENT WITH KITCHEN, BEDROOM, & BATH. WONDERFUL MULTI-TIERED DECKS. PRIVATE BACKYARD. SOLD 'AS IS'.
Home Details
Home Type
- Single Family
Year Built
- Built in 1984
Parking
- 2 Car Attached Garage
- Garage Door Opener
Home Design
- Traditional Architecture
- Ridge Vents on the Roof
- Composition Roof
- Cedar
Interior Spaces
- 2,450 Sq Ft Home
- 3-Story Property
- Bookcases
- Cathedral Ceiling
- Ceiling Fan
- Family Room with Fireplace
- Great Room
- Den
- Carpet
- Pull Down Stairs to Attic
- Laundry in Garage
Kitchen
- Second Kitchen
- Open to Family Room
- Eat-In Kitchen
- Electric Range
- Microwave
- Dishwasher
- Laminate Countertops
- Wood Stained Kitchen Cabinets
Bedrooms and Bathrooms
- 4 Bedrooms | 1 Primary Bedroom on Main
- Walk-In Closet
- In-Law or Guest Suite
- Bathtub and Shower Combination in Primary Bathroom
Finished Basement
- Basement Fills Entire Space Under The House
- Interior and Exterior Basement Entry
- Stubbed For A Bathroom
Outdoor Features
- Deck
- Front Porch
Schools
- Meadowcreek Elementary School
- Lilburn Middle School
- Meadowcreek High School
Utilities
- Forced Air Heating and Cooling System
- Heating System Uses Natural Gas
- Satellite Dish
Additional Features
- Energy-Efficient Thermostat
- Private Lot
Community Details
- Fawn Ridge Subdivision
Listing and Financial Details
- Legal Lot and Block 31 / A
- Assessor Parcel Number 5289DOWNSWAY
Map
Create a Home Valuation Report for This Property
The Home Valuation Report is an in-depth analysis detailing your home's value as well as a comparison with similar homes in the area
Home Values in the Area
Average Home Value in this Area
Property History
| Date | Event | Price | Change | Sq Ft Price |
|---|---|---|---|---|
| 11/19/2024 11/19/24 | Sold | $425,600 | -1.0% | $174 / Sq Ft |
| 10/29/2024 10/29/24 | Pending | -- | -- | -- |
| 10/21/2024 10/21/24 | For Sale | $429,900 | +761.5% | $175 / Sq Ft |
| 01/18/2012 01/18/12 | Sold | $49,900 | -25.5% | $20 / Sq Ft |
| 12/19/2011 12/19/11 | Pending | -- | -- | -- |
| 09/23/2011 09/23/11 | For Sale | $67,000 | -- | $27 / Sq Ft |
Source: First Multiple Listing Service (FMLS)
Tax History
| Year | Tax Paid | Tax Assessment Tax Assessment Total Assessment is a certain percentage of the fair market value that is determined by local assessors to be the total taxable value of land and additions on the property. | Land | Improvement |
|---|---|---|---|---|
| 2023 | $5,614 | $132,040 | $23,200 | $108,840 |
| 2022 | $4,488 | $117,760 | $14,400 | $103,360 |
| 2021 | $3,329 | $83,880 | $14,400 | $69,480 |
| 2020 | $3,347 | $83,880 | $14,400 | $69,480 |
| 2019 | $2,713 | $69,200 | $11,200 | $58,000 |
| 2018 | $2,712 | $69,200 | $11,200 | $58,000 |
| 2016 | $1,798 | $42,600 | $6,400 | $36,200 |
| 2015 | $1,816 | $42,600 | $6,400 | $36,200 |
| 2014 | -- | $42,600 | $6,400 | $36,200 |
Source: Public Records
Mortgage History
| Date | Status | Loan Amount | Loan Type |
|---|---|---|---|
| Previous Owner | $22,650 | Stand Alone Second | |
| Previous Owner | $120,800 | Stand Alone Second | |
| Previous Owner | $133,738 | Stand Alone Refi Refinance Of Original Loan | |
| Previous Owner | $134,800 | FHA | |
| Previous Owner | $31,750 | New Conventional | |
| Previous Owner | $100,750 | New Conventional | |
| Previous Owner | $93,472 | FHA |
Source: Public Records
Deed History
| Date | Type | Sale Price | Title Company |
|---|---|---|---|
| Warranty Deed | $425,600 | -- | |
| Warranty Deed | -- | -- | |
| Warranty Deed | $49,900 | -- | |
| Deed | $137,000 | -- | |
| Quit Claim Deed | -- | -- | |
| Deed | $103,900 | -- | |
| Deed | $95,000 | -- |
Source: Public Records
Source: First Multiple Listing Service (FMLS)
MLS Number: 4276610
APN: 6-187-420
Nearby Homes
- 1462 Country Downs Dr Unit 2
- 1449 Hoy Taylor Dr
- 1276 Seattle Slew Ln
- 1081 Singleton Valley Cir
- 5425 Rock Place Ct Unit 37
- 5472 Bishops Cir
- 5573 Singleton Rd
- 5485 Rock Place Ct Unit 42
- 1307 Fern Ridge Ct Unit 25
- 893 Sandune Dr
- 1297 Fern Ridge Ct Unit 24
- 1287 Fern Ridge Ct Unit 23
- 1277 Fern Ridge Ct Unit 22
- 5575 Rock Place Ct
- 1257 Fern Ridge Ct Unit 20
- 1237 Fern Ridge Ct Unit 18
- 1227 Fern Ridge Ct Unit 17
- 1217 Fern Ridge Ct Unit 16

