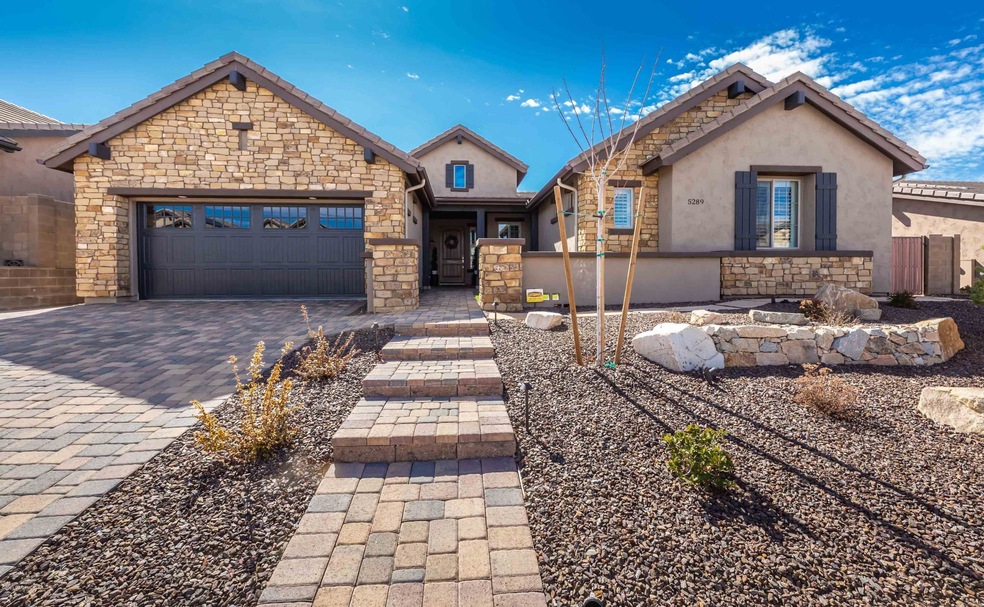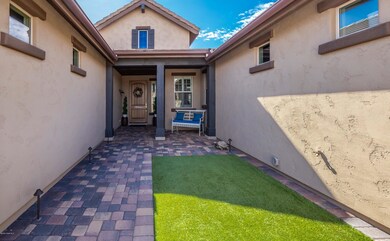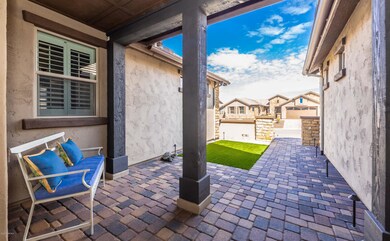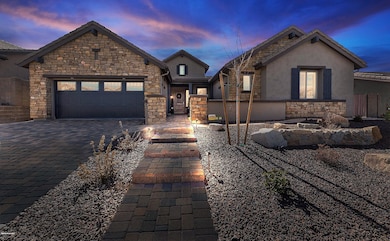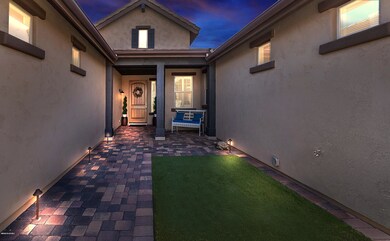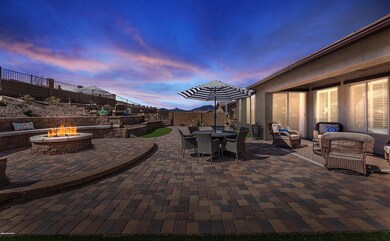
5289 Scenic Crest Way Prescott, AZ 86301
Estimated Value: $825,000 - $888,000
Highlights
- RV Access or Parking
- ENERGY STAR Certified Homes
- Solid Surface Countertops
- Taylor Hicks School Rated A-
- Mountain View
- Covered patio or porch
About This Home
As of April 2020CAPTURE YOUR NEXT HOME WHILE YOU CAN. CUSTOM LANDSCAPED FRONT AND REAR YARDS. SPACIOUS COURTYARD/COVERED FRONT PORCH. PORCELAIN PLANK W /WOOD GRAIN FINISH FLOORING & PLANTATION SHUTTERS IN ALL THE RIGHT PLACES. ELEGANT FORMAL DINING. DESIGNER LIVING ROOM, W/ DECORATIVE STONE GAS FIREPLACE, SURROUND SOUND & GRAND CEILING FAN. GOURMET KITCHEN FEATURES, QUARTZ COUNTER TOPS, OVERSIZED ISLAND/BREAKFAST BAR WITH PENDANT LIGHTING, GAS COOK TOP & GRAND WALK-IN PANTRY. MASTER BATH INCLUDES DUAL VANITY, CUSTOM SHOWER W/ PEBBLE MOSAIC WATERFALL INLAY, DUAL SHOWER HEADS & GENEROUS CLOSET. SPACIOUS FLEX ROOM FEATURES COZY COVE FOR OFFICE DESK. ENTERTAINER'S DREAM BACKYARD INCLUDES GAS FIRE PIT, PUTTING GREEN, ELEVATED TERRACE FOR LONG DISTANCE VIEWS & BUILT-IN BBQ W/ GRANITE CNTR TOP.SEE MORE COMMENTS
Last Buyer's Agent
Michael Ryan
Prescott Home Realty License #SA665212000
Home Details
Home Type
- Single Family
Est. Annual Taxes
- $2,402
Year Built
- Built in 2017
Lot Details
- 9,583 Sq Ft Lot
- Back Yard Fenced
- Drip System Landscaping
- Gentle Sloping Lot
- Additional Parcels
- Property is zoned R1
HOA Fees
- $38 Monthly HOA Fees
Parking
- 2 Car Garage
- Garage Door Opener
- Driveway with Pavers
- RV Access or Parking
Home Design
- Wood Frame Construction
- Stucco Exterior
Interior Spaces
- 2,513 Sq Ft Home
- 1-Story Property
- Wired For Sound
- Wired For Data
- Ceiling height of 9 feet or more
- Ceiling Fan
- Gas Fireplace
- Double Pane Windows
- Vinyl Clad Windows
- Shutters
- Window Screens
- Formal Dining Room
- Sink in Utility Room
- Washer and Dryer Hookup
- Mountain Views
Kitchen
- Eat-In Kitchen
- Gas Range
- Microwave
- Dishwasher
- Kitchen Island
- Solid Surface Countertops
- Disposal
Flooring
- Carpet
- Tile
Bedrooms and Bathrooms
- 3 Bedrooms
- Split Bedroom Floorplan
- Walk-In Closet
Home Security
- Home Security System
- Fire and Smoke Detector
Outdoor Features
- Covered patio or porch
- Shed
- Built-In Barbecue
- Rain Gutters
Utilities
- Forced Air Heating and Cooling System
- Heating System Uses Natural Gas
- Underground Utilities
- 220 Volts
- Natural Gas Water Heater
- Water Softener is Owned
- Phone Available
- Cable TV Available
Additional Features
- Level Entry For Accessibility
- ENERGY STAR Certified Homes
Community Details
- Association Phone (928) 776-4479
- Built by Mandalay
- The Dells At Prescott Subdivision
Listing and Financial Details
- Assessor Parcel Number 133
Ownership History
Purchase Details
Home Financials for this Owner
Home Financials are based on the most recent Mortgage that was taken out on this home.Purchase Details
Purchase Details
Home Financials for this Owner
Home Financials are based on the most recent Mortgage that was taken out on this home.Purchase Details
Purchase Details
Home Financials for this Owner
Home Financials are based on the most recent Mortgage that was taken out on this home.Purchase Details
Home Financials for this Owner
Home Financials are based on the most recent Mortgage that was taken out on this home.Similar Homes in Prescott, AZ
Home Values in the Area
Average Home Value in this Area
Purchase History
| Date | Buyer | Sale Price | Title Company |
|---|---|---|---|
| Mcallister Thomas E | $600,900 | Yavapai Title Agency Inc | |
| Reddington Christian J | -- | None Available | |
| Reddington Christian J | -- | Pioneer Title Agency Inc | |
| Reddington Chritian J | -- | None Available | |
| Reddington Christian J | -- | Yavapai Title | |
| Mandalay Communities Inc | $80,750 | Yavapai Title |
Mortgage History
| Date | Status | Borrower | Loan Amount |
|---|---|---|---|
| Open | Mcallister Thomas E | $350,900 | |
| Previous Owner | Reddington Christian J | $100,000 | |
| Previous Owner | Reddington Christian J | $75,000 | |
| Previous Owner | Mandalay Communities Inc | $304,825 |
Property History
| Date | Event | Price | Change | Sq Ft Price |
|---|---|---|---|---|
| 04/02/2020 04/02/20 | Sold | $600,900 | +0.2% | $239 / Sq Ft |
| 03/03/2020 03/03/20 | Pending | -- | -- | -- |
| 03/02/2020 03/02/20 | For Sale | $599,900 | +19.9% | $239 / Sq Ft |
| 07/02/2018 07/02/18 | Sold | $500,342 | +5.1% | $201 / Sq Ft |
| 06/02/2018 06/02/18 | Pending | -- | -- | -- |
| 03/18/2018 03/18/18 | For Sale | $475,956 | -- | $191 / Sq Ft |
Tax History Compared to Growth
Tax History
| Year | Tax Paid | Tax Assessment Tax Assessment Total Assessment is a certain percentage of the fair market value that is determined by local assessors to be the total taxable value of land and additions on the property. | Land | Improvement |
|---|---|---|---|---|
| 2026 | $2,325 | $64,996 | -- | -- |
| 2024 | $2,244 | $63,730 | -- | -- |
| 2023 | $2,275 | $52,394 | $11,924 | $40,470 |
| 2022 | $2,244 | $50,438 | $10,162 | $40,276 |
| 2021 | $2,408 | $48,834 | $10,761 | $38,073 |
| 2020 | $2,419 | $0 | $0 | $0 |
| 2019 | $2,402 | $0 | $0 | $0 |
| 2018 | $680 | $0 | $0 | $0 |
| 2017 | $648 | $0 | $0 | $0 |
| 2016 | $14 | $0 | $0 | $0 |
Agents Affiliated with this Home
-
Wade Crandell

Seller's Agent in 2020
Wade Crandell
CMA Realty
(480) 721-0065
180 Total Sales
-

Buyer's Agent in 2020
Michael Ryan
Prescott Home Realty
(928) 227-2551
-
C
Seller's Agent in 2018
Cheri Kaye
SIGNATURE PROPERTIES
-
J
Seller Co-Listing Agent in 2018
James Brister
SIGNATURE PROPERTIES
-
H
Buyer's Agent in 2018
Henry Reyes
Better Homes And Gardens Real Estate Bloomtree Realty
-
J
Buyer Co-Listing Agent in 2018
JINGER CUTTING
FORMER FIRM
Map
Source: Prescott Area Association of REALTORS®
MLS Number: 1028046
APN: 103-65-133
- 3280 Stone Cliff Ct
- 5279 High Cliff Way
- 5291 High Cliff Way
- 5285 High Cliff Way
- 5248 Tranquil Bluff Way
- 5201 Peavine View Trail
- 5367 Crescent Edge Dr
- 5220 Peavine View Trail
- 5273 High Cliff Way
- 5253 Tranquil Bluff Way
- 5267 High Cliff Way
- 5286 High Cliff Way
- 3980 Crown Rock Trail
- 5289 Tranquil Bluff Way
- 5357 Crescent Edge Dr
- 5261 High Cliff Way
- 5145 Iron Stone Way
- 5133 Iron Stone Way
- 5126 Iron Stone Way
- 5121 Iron Stone Way
- 5289 Scenic Crest Way
- 5291 Scenic Crest Way
- 5281 Scenic Crest Way
- 5238 Vista Overlook Trail
- 5297 Scenic Crest Way
- 5246 Vista Overlook Trail
- 5277 Scenic Crest Way
- 5230 Vista Overlook Trail
- 5286 Scenic Crest Way
- 5292 Scenic Crest Way
- 5250 Vista Overlook Trail
- 5280 Scenic Crest Way
- 5222 Vista Overlook Trail
- 5278 Scenic Crest Way
- 5271 Scenic Crest Way
- 5298 Scenic Crest Way
- 5216 Vista Overlook Trail
- 5272 Scenic Crest Way
- 5237 Vista Overlook Trail
- 5265 Vista Overlook Trail
