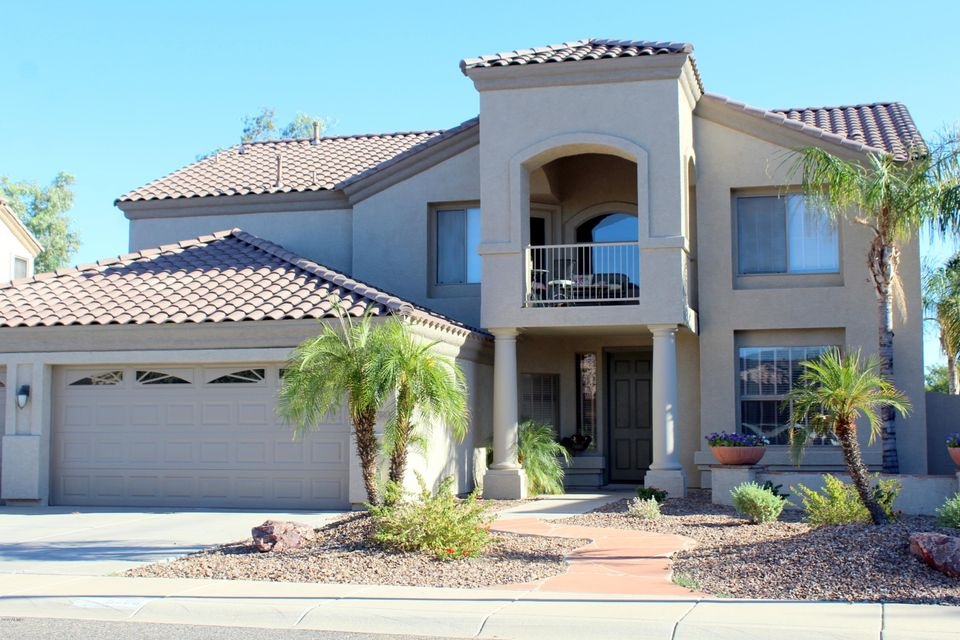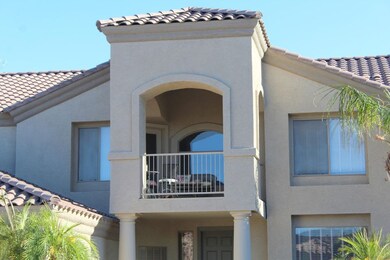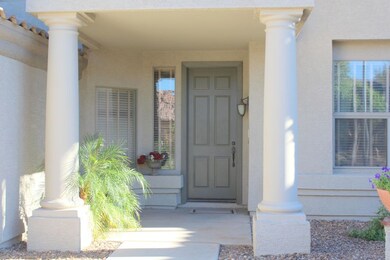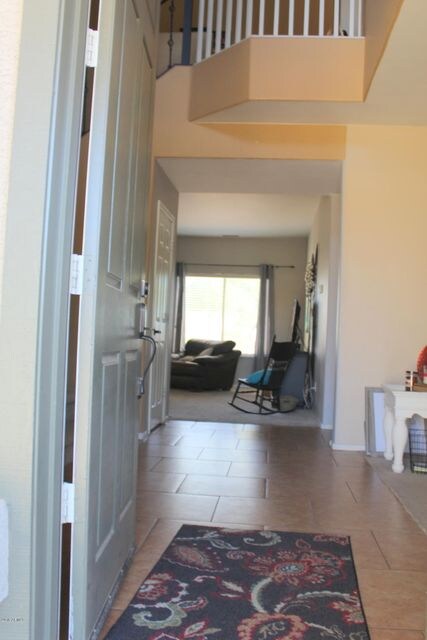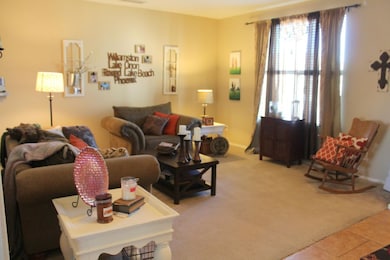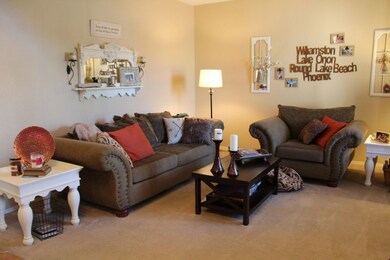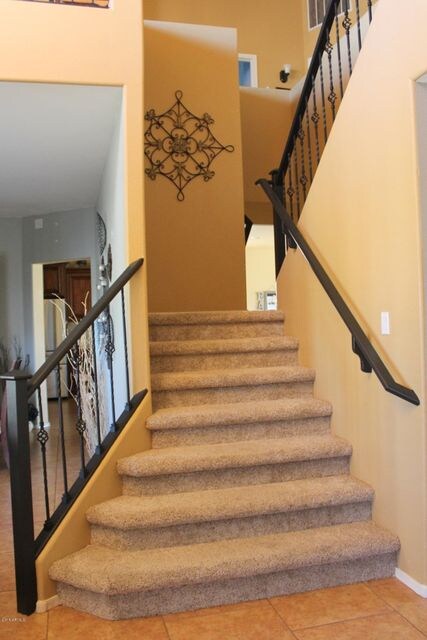
5289 W Village Dr Glendale, AZ 85308
Arrowhead NeighborhoodHighlights
- Private Pool
- RV Gated
- Vaulted Ceiling
- The Traditional Academy at Bellair Rated A
- Family Room with Fireplace
- Santa Barbara Architecture
About This Home
As of August 2019Brand new gorgeous kitchen with custom Birch cabinets, beautiful hand picked granite slab, farm sink, stone backsplash, walk in pantry, eat in kitchen, formal dining. New customized fireplace surround, new carpet, new garage door, new rod iron railings. Soaring ceilings with grand entryway. Freshly painted exterior and neutral interior colors. Separate living and family room. Large den on main level, half bath on main level. Upstairs features large master with en suite separate tub and shower, walk in closet. Spacious loft leads out to an outdoor sitting area upstairs. Family room looks out to stunning view fence, refreshing pool and spa and a peaceful greenbelt directly behind. Entertainer's back yard with built in outdoor fireplace, grass area, covered pati
Last Agent to Sell the Property
West USA Realty License #SA638200000 Listed on: 09/19/2016

Home Details
Home Type
- Single Family
Est. Annual Taxes
- $2,672
Year Built
- Built in 2000
Lot Details
- 8,132 Sq Ft Lot
- Desert faces the front of the property
- Wrought Iron Fence
- Block Wall Fence
- Front and Back Yard Sprinklers
- Sprinklers on Timer
- Grass Covered Lot
HOA Fees
- $75 Monthly HOA Fees
Parking
- 3 Car Garage
- 1 Open Parking Space
- Garage Door Opener
- RV Gated
Home Design
- Santa Barbara Architecture
- Wood Frame Construction
- Tile Roof
- Stucco
Interior Spaces
- 3,346 Sq Ft Home
- 2-Story Property
- Vaulted Ceiling
- Ceiling Fan
- Gas Fireplace
- Double Pane Windows
- Family Room with Fireplace
- 2 Fireplaces
Kitchen
- Eat-In Kitchen
- Breakfast Bar
- Built-In Microwave
- Granite Countertops
Flooring
- Carpet
- Tile
Bedrooms and Bathrooms
- 4 Bedrooms
- Primary Bathroom is a Full Bathroom
- 2.5 Bathrooms
- Dual Vanity Sinks in Primary Bathroom
- Bathtub With Separate Shower Stall
Pool
- Private Pool
- Spa
Outdoor Features
- Balcony
- Covered Patio or Porch
- Outdoor Fireplace
Schools
- Bellair Elementary School
- Desert Sky Middle School
- Deer Valley High School
Utilities
- Refrigerated Cooling System
- Heating System Uses Natural Gas
- High Speed Internet
Listing and Financial Details
- Tax Lot 102
- Assessor Parcel Number 231-08-500
Community Details
Overview
- Association fees include ground maintenance
- West Glenn Association
- Built by US Homes
- Touchstone Subdivision, San Simeon 2 Floorplan
Recreation
- Community Playground
- Bike Trail
Ownership History
Purchase Details
Home Financials for this Owner
Home Financials are based on the most recent Mortgage that was taken out on this home.Purchase Details
Home Financials for this Owner
Home Financials are based on the most recent Mortgage that was taken out on this home.Purchase Details
Home Financials for this Owner
Home Financials are based on the most recent Mortgage that was taken out on this home.Purchase Details
Home Financials for this Owner
Home Financials are based on the most recent Mortgage that was taken out on this home.Similar Homes in the area
Home Values in the Area
Average Home Value in this Area
Purchase History
| Date | Type | Sale Price | Title Company |
|---|---|---|---|
| Warranty Deed | $420,775 | Driggs Title Agency Inc | |
| Warranty Deed | $359,200 | Driggs Title Agency Inc | |
| Warranty Deed | $307,000 | Dhi Title | |
| Warranty Deed | $220,635 | Stewart Title & Trust |
Mortgage History
| Date | Status | Loan Amount | Loan Type |
|---|---|---|---|
| Open | $366,000 | New Conventional | |
| Closed | $357,658 | New Conventional | |
| Previous Owner | $287,360 | New Conventional | |
| Previous Owner | $187,000 | New Conventional | |
| Previous Owner | $424,000 | Fannie Mae Freddie Mac | |
| Previous Owner | $264,000 | Unknown | |
| Previous Owner | $67,000 | Credit Line Revolving | |
| Previous Owner | $304,000 | Unknown | |
| Previous Owner | $202,500 | Unknown | |
| Previous Owner | $203,000 | VA |
Property History
| Date | Event | Price | Change | Sq Ft Price |
|---|---|---|---|---|
| 08/21/2019 08/21/19 | Sold | $420,775 | -1.4% | $126 / Sq Ft |
| 07/19/2019 07/19/19 | Pending | -- | -- | -- |
| 07/11/2019 07/11/19 | Price Changed | $426,900 | -0.7% | $128 / Sq Ft |
| 06/16/2019 06/16/19 | For Sale | $429,900 | +19.7% | $128 / Sq Ft |
| 11/28/2016 11/28/16 | Sold | $359,200 | -1.3% | $107 / Sq Ft |
| 09/19/2016 09/19/16 | For Sale | $364,000 | +18.6% | $109 / Sq Ft |
| 05/05/2014 05/05/14 | Sold | $307,000 | -1.0% | $92 / Sq Ft |
| 03/19/2014 03/19/14 | Pending | -- | -- | -- |
| 03/09/2014 03/09/14 | Price Changed | $310,000 | +10.7% | $93 / Sq Ft |
| 01/24/2014 01/24/14 | For Sale | $280,000 | -- | $84 / Sq Ft |
Tax History Compared to Growth
Tax History
| Year | Tax Paid | Tax Assessment Tax Assessment Total Assessment is a certain percentage of the fair market value that is determined by local assessors to be the total taxable value of land and additions on the property. | Land | Improvement |
|---|---|---|---|---|
| 2025 | $3,280 | $40,562 | -- | -- |
| 2024 | $3,244 | $38,631 | -- | -- |
| 2023 | $3,244 | $45,770 | $9,150 | $36,620 |
| 2022 | $3,150 | $36,270 | $7,250 | $29,020 |
| 2021 | $3,321 | $34,080 | $6,810 | $27,270 |
| 2020 | $3,284 | $33,130 | $6,620 | $26,510 |
| 2019 | $3,202 | $31,680 | $6,330 | $25,350 |
| 2018 | $3,123 | $30,480 | $6,090 | $24,390 |
| 2017 | $3,038 | $29,980 | $5,990 | $23,990 |
| 2016 | $2,883 | $30,580 | $6,110 | $24,470 |
| 2015 | $2,672 | $28,010 | $5,600 | $22,410 |
Agents Affiliated with this Home
-

Seller's Agent in 2019
Sean Hahn
West USA Realty
(602) 361-6047
6 in this area
142 Total Sales
-
S
Buyer's Agent in 2019
Sharon Winter
Sharon Winter Real Estate
(480) 322-0447
1 Total Sale
-
J
Seller's Agent in 2016
Jodi Fishback
West USA Realty
(602) 942-4200
21 Total Sales
-

Seller's Agent in 2014
Peggie Simmons
Realty Marketing Group
(602) 424-4295
59 Total Sales
-
A
Seller Co-Listing Agent in 2014
Angel Olvera
Realty Marketing Group
(602) 424-4295
36 Total Sales
Map
Source: Arizona Regional Multiple Listing Service (ARMLS)
MLS Number: 5499485
APN: 231-08-500
- 17225 N 51st Dr
- 5244 W Saint John Rd
- 17220 N 55th Ave
- 5553 W Hartford Ave
- 4838 W Christine Cir
- 5031 W Grandview Rd
- 5437 W Bluefield Ave
- 5529 W Villa Maria Dr
- 5122 W Beverly Ln
- 18233 N 55th Dr
- 5690 W Beverly Ln Unit 26
- 5820 W Grovers Ave
- 4712 W Juniper Ave
- 4841 W Aire Libre Ave
- 4741 W Annette Cir
- 4925 W Bluefield Ave
- 16417 N 49th Ave
- 4635 W Libby St
- 4941 W Union Hills Dr Unit 1
- 16649 N 46th Ln
