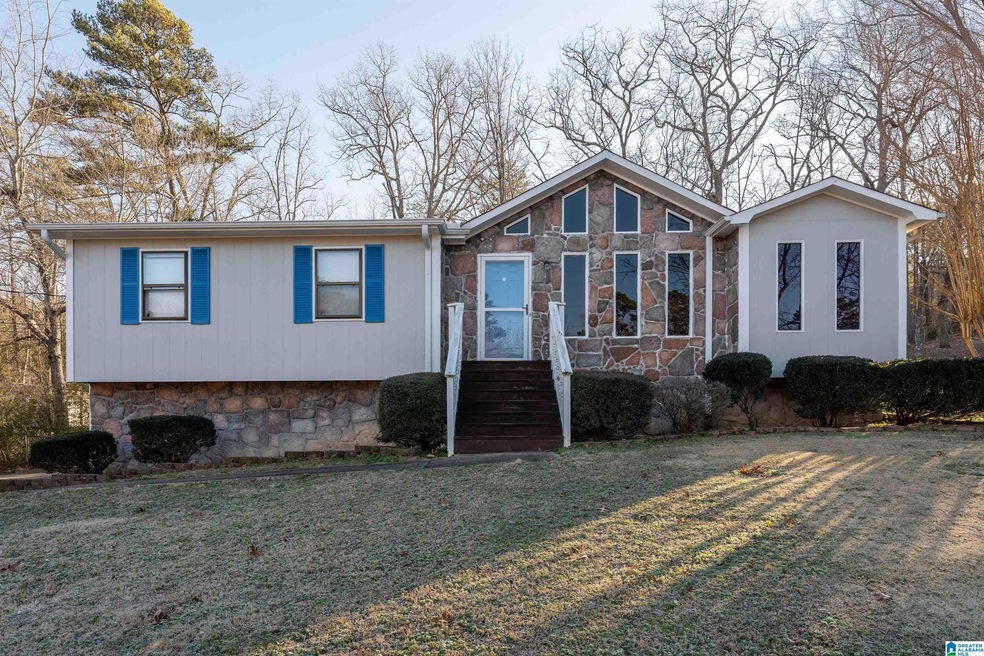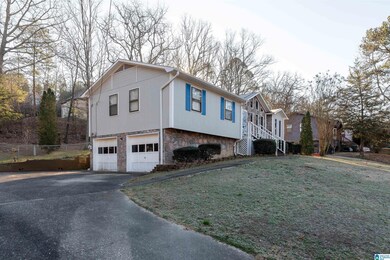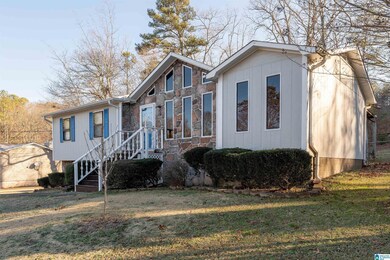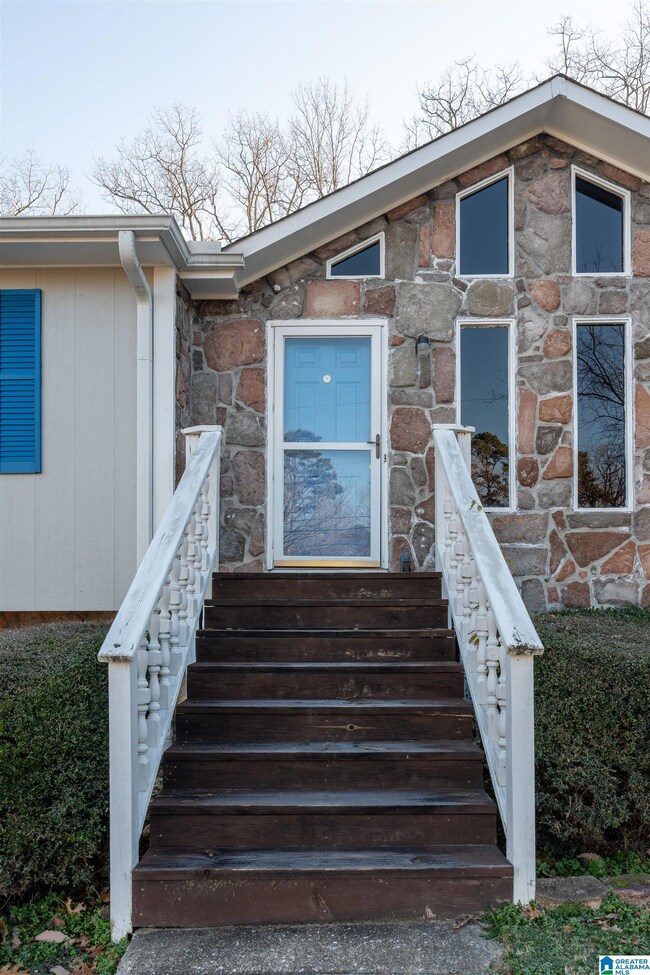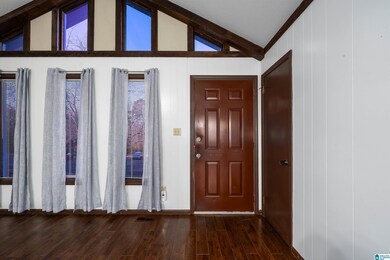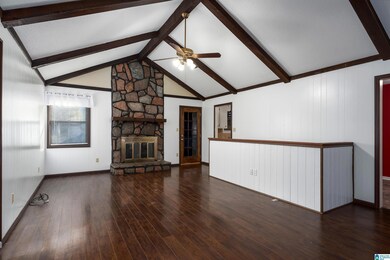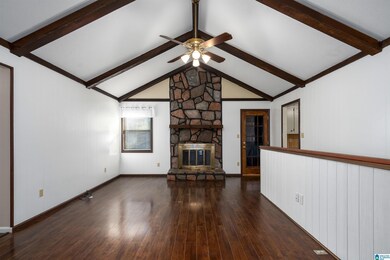
5289 Willow Ridge Ln Pinson, AL 35126
Highlights
- Covered Deck
- Attic
- Covered patio or porch
- Cathedral Ceiling
- Den
- Fenced Yard
About This Home
As of June 2025Welcome to 5289 Willow Ridge Lane! This charming 3-bedroom, 2-bath home offers a perfect blend of comfort and character. The spacious living room features a stunning floor-to-ceiling stone fireplace, complemented by vaulted ceilings and exposed beams. The kitchen is well-appointed with ample cabinet space, ideal for both cooking and storage. Generously sized primary suite. Enjoy the convenience of a 2-car garage, and relax on the covered porch overlooking the fenced backyard. Don’t miss out—schedule your showing today!
Home Details
Home Type
- Single Family
Est. Annual Taxes
- $852
Year Built
- Built in 1978
Lot Details
- 0.39 Acre Lot
- Fenced Yard
Parking
- 2 Car Garage
- Basement Garage
- Side Facing Garage
- Driveway
Home Design
- Wood Siding
Interior Spaces
- 1-Story Property
- Cathedral Ceiling
- Ceiling Fan
- Stone Fireplace
- Gas Fireplace
- Family Room with Fireplace
- Dining Room
- Den
- Attic
Kitchen
- Stove
- Dishwasher
- Laminate Countertops
Flooring
- Carpet
- Laminate
- Vinyl
Bedrooms and Bathrooms
- 3 Bedrooms
- 2 Full Bathrooms
- Bathtub and Shower Combination in Primary Bathroom
- Linen Closet In Bathroom
Laundry
- Laundry Room
- Washer and Electric Dryer Hookup
Unfinished Basement
- Basement Fills Entire Space Under The House
- Laundry in Basement
Outdoor Features
- Covered Deck
- Covered patio or porch
Schools
- Pinson Elementary School
- Rudd Middle School
- Pinson Valley High School
Utilities
- Central Heating and Cooling System
- Heating System Uses Gas
- Gas Water Heater
- Septic Tank
Listing and Financial Details
- Visit Down Payment Resource Website
- Assessor Parcel Number 12-00-04-2-005-029.000
Ownership History
Purchase Details
Home Financials for this Owner
Home Financials are based on the most recent Mortgage that was taken out on this home.Purchase Details
Home Financials for this Owner
Home Financials are based on the most recent Mortgage that was taken out on this home.Purchase Details
Home Financials for this Owner
Home Financials are based on the most recent Mortgage that was taken out on this home.Purchase Details
Home Financials for this Owner
Home Financials are based on the most recent Mortgage that was taken out on this home.Purchase Details
Purchase Details
Similar Homes in the area
Home Values in the Area
Average Home Value in this Area
Purchase History
| Date | Type | Sale Price | Title Company |
|---|---|---|---|
| Warranty Deed | $237,000 | None Listed On Document | |
| Warranty Deed | $152,000 | None Listed On Document | |
| Warranty Deed | $114,500 | -- | |
| Survivorship Deed | $114,000 | None Available | |
| Warranty Deed | -- | -- | |
| Interfamily Deed Transfer | -- | Cahaba Title Inc |
Mortgage History
| Date | Status | Loan Amount | Loan Type |
|---|---|---|---|
| Open | $232,707 | FHA | |
| Previous Owner | $168,000 | Construction | |
| Previous Owner | $89,500 | New Conventional | |
| Previous Owner | $102,600 | Fannie Mae Freddie Mac |
Property History
| Date | Event | Price | Change | Sq Ft Price |
|---|---|---|---|---|
| 06/18/2025 06/18/25 | Sold | $237,000 | +1.1% | $96 / Sq Ft |
| 04/08/2025 04/08/25 | Price Changed | $234,500 | -0.2% | $95 / Sq Ft |
| 04/03/2025 04/03/25 | Price Changed | $234,900 | -0.4% | $95 / Sq Ft |
| 03/28/2025 03/28/25 | Price Changed | $235,900 | -0.9% | $96 / Sq Ft |
| 03/19/2025 03/19/25 | For Sale | $238,000 | +56.6% | $97 / Sq Ft |
| 01/31/2025 01/31/25 | Sold | $152,000 | -7.9% | $120 / Sq Ft |
| 01/20/2025 01/20/25 | Pending | -- | -- | -- |
| 01/16/2025 01/16/25 | For Sale | $165,000 | +44.1% | $131 / Sq Ft |
| 01/14/2020 01/14/20 | Sold | $114,500 | -4.5% | $91 / Sq Ft |
| 12/06/2019 12/06/19 | For Sale | $119,900 | -- | $95 / Sq Ft |
Tax History Compared to Growth
Tax History
| Year | Tax Paid | Tax Assessment Tax Assessment Total Assessment is a certain percentage of the fair market value that is determined by local assessors to be the total taxable value of land and additions on the property. | Land | Improvement |
|---|---|---|---|---|
| 2024 | $852 | $18,880 | -- | -- |
| 2022 | $723 | $15,400 | $3,900 | $11,500 |
| 2021 | $563 | $12,290 | $3,900 | $8,390 |
| 2020 | $559 | $12,220 | $3,900 | $8,320 |
| 2019 | $559 | $12,220 | $0 | $0 |
| 2018 | $494 | $10,920 | $0 | $0 |
| 2017 | $494 | $10,920 | $0 | $0 |
| 2016 | $453 | $10,100 | $0 | $0 |
| 2015 | $453 | $10,920 | $0 | $0 |
| 2014 | $491 | $10,360 | $0 | $0 |
| 2013 | $491 | $10,360 | $0 | $0 |
Agents Affiliated with this Home
-
Erica Moore
E
Seller's Agent in 2025
Erica Moore
Norluxe Realty Birmingham LLC
(205) 223-7776
21 Total Sales
-
Riley Wood
R
Seller's Agent in 2025
Riley Wood
eXp Realty, LLC Central
23 Total Sales
-
Gusty Gulas

Seller Co-Listing Agent in 2025
Gusty Gulas
eXp Realty, LLC Central
(205) 218-7560
793 Total Sales
-
Joy Groce

Buyer's Agent in 2025
Joy Groce
eXp Realty, LLC Central
(205) 413-5518
131 Total Sales
-
Kathy Harmon

Seller's Agent in 2020
Kathy Harmon
LAH Sotheby's International Realty Hoover
(205) 602-3754
20 Total Sales
-
B
Buyer's Agent in 2020
Brandi Payne
Keller Williams Trussville
Map
Source: Greater Alabama MLS
MLS Number: 21406359
APN: 12-00-04-2-005-029.000
- 5411 Somersby Pkwy Unit 44
- 5826 Willow Crest Dr
- 5819 Balboa Terrace
- 5431 Somersby Pkwy Unit 44
- 5722 Hanover Dr
- 5162 Willow Ridge Ln
- 5723 Hanover Dr Unit 91
- 5967 Honeysuckle Cir
- 5031 Summer Crest Dr
- 5801 Stonearbor Place
- 5442 Tyler Loop Rd
- 5230 Balboa Ave
- 5617 Tyler Loop Rd Unit 4
- 5007 Stonearbor Dr
- 5721 Chetham Hill
- 5636 Goodwin Ct
- 6270 Tyler Loop Rd Unit 11-13
- 1150 Shadow Creek Dr NE
- 5524 Garden Valley Ln
- 6120 Edgefield Ln
