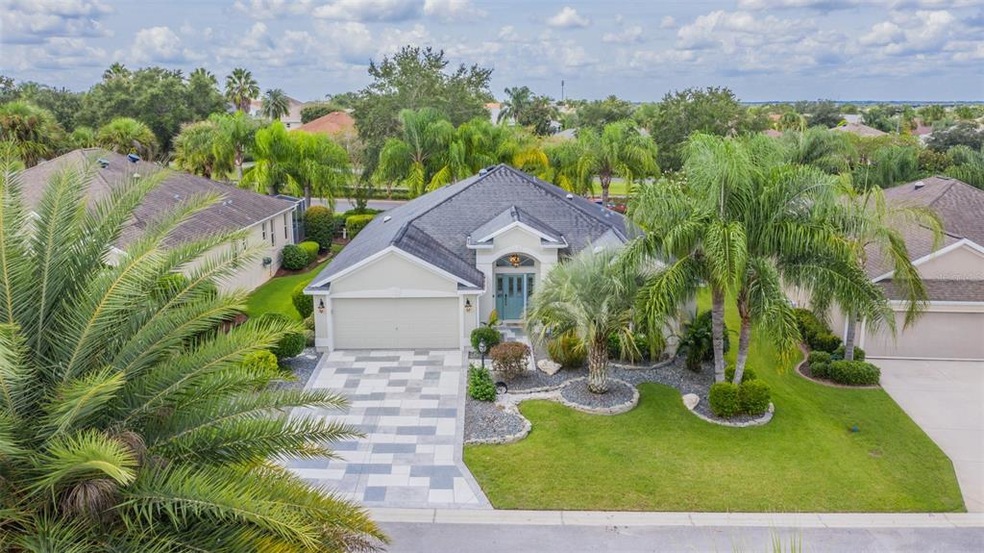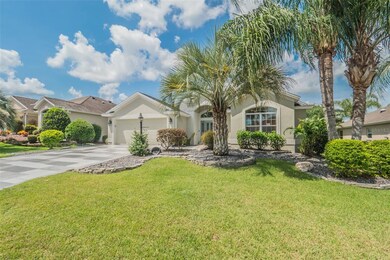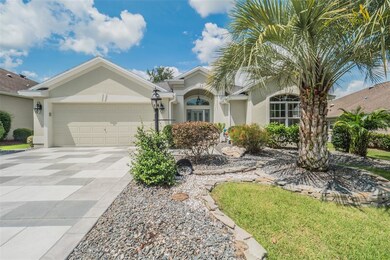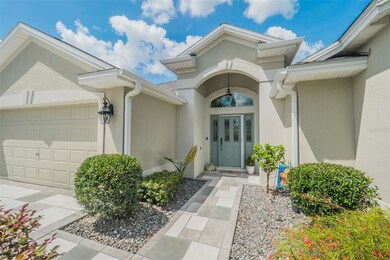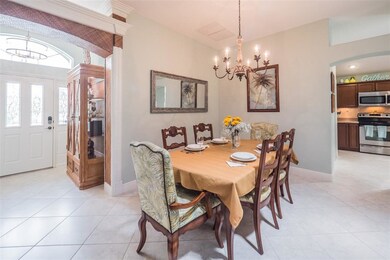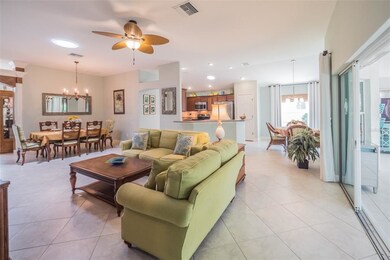
529 Beaulieu Loop The Villages, FL 32162
Village of Amelia NeighborhoodEstimated Value: $496,000 - $568,000
Highlights
- Golf Course Community
- Senior Community
- Open Floorplan
- Fitness Center
- View of Trees or Woods
- Clubhouse
About This Home
As of October 2021Absolutely STUNNING One Of A Kind Designer LILY Model Home Professionally Designed and Decorated Plus Professionally Landscaped. Location is EVERYTHING in The Villages and this home is in THE VILLAGE OF AMELIA IN THE HEART OF THE VILLAGES! As you you arrive at this IMPECCABLE Cement Block and Stucco Home with Captivating Curb appeal you'll notice the Classy Home and the Brand New Custom Concrete overlay driveway and walkway. As you arrive at the front door you will notice a retractable door screen for a nice indoor breeze. Upon entering the Magnificent Foyer you'll see beautiful light tile that has just had grout cleaned spanning the entire OPEN CONCEPT Dining Room/Living Room/Kitchen/Florida room. The Foyer also has a custom entry. The Exceptional Chef's Kitchen is Roomy with Lovely Newer Stainless Steel Appliances, Pecan Cherry Cabinets, under cabinet lighting, solid surface counter tops, tile backsplash and Open Bar! A brand new ceiling fan in the Living Room and Beautiful, Elegant New Classic Modern Draperies and Hardware adorn the Sliding Glass Doors and Kitchenette Windows. The Improved Lanai is Breathtaking and will soon become your favorite room with an extended 27 x 13 area under heat and cool (Mini split) making this home 2270 square feet of Climate Controlled Luxury! The Fabulous built in wet bar has a sink, refrigerator, quartz counter top and lots of storage with custom cabinets! Off the Florida room is a roomy 10 x 20 foot tiled area with birdcage and hot tub! The backyard privacy is your sanctuary with a relaxing and beautiful built in waterfall and pond and Professionally Landscaped Tropical Paradise with no homes behind. Low maintenance with stones. In side you'll find your personal Master bedroom that is Gorgeous with a tray ceiling that has crown molding with recessed dimmable lighting for the perfect lighting. Rich faux wood Luxury Vinyl Plank Flooring and Silhouette drapes in the windows. A spacious walk-in closet with lots of room, a FABULOUS Walk-in Roman shower, his and her sinks and solid surface countertops. The second bedroom is Spacious with a closet, custom built in desk and lots of courterspace and cabinets! A gorgeous Large Front Window with Transom and Wood Plantation shutters. The 3rd Bedroom also has Luxury Vinyl Plank Flooring and a Closet. The guest bathroom down the hall is full sized and has solid surface counters convenient for your guests. This home has 4 Solar Tubes to add natural light! Other features include a very large laundry room with extra cabinets and room to put a desk or shelving. The garage is very nice, roomy and functional. Built-in storage cabinets and a work bench, Epoxy floor, and a whole house Puronics water purification and softener system. Many of the rooms inside have just been freshly painted. LOCATION! LOCATION! You can walk to the Community Pool! Only about 5 minutes to Mallory Championship Country Club or Havana Championship Country Club. About 5-10 minutes to Lake Sumter Landing Town Square, 2 Recreation Centers and More! Just 10 minutes to Colony Plaza which has restaurants, Grocery Stores, Banks, etc and accessible by golf cart. Convenient to Brownwood Paddock Square and Spanish Springs Town Square. Why Buy New when this Home is MOVE IN READY with so many upgrades in such an Great Location? Low Bond. Please watch our Fabulous Video and Call Today for your Private Showing!
Last Listed By
Susan Wellington
License #3298791 Listed on: 09/01/2021

Home Details
Home Type
- Single Family
Est. Annual Taxes
- $3,662
Year Built
- Built in 2009
Lot Details
- 6,704 Sq Ft Lot
- Southeast Facing Home
- Irrigation
HOA Fees
- $164 Monthly HOA Fees
Parking
- 2 Car Attached Garage
- Workshop in Garage
- Garage Door Opener
- Open Parking
- Off-Street Parking
Property Views
- Woods
- Park or Greenbelt
Home Design
- Slab Foundation
- Shingle Roof
- Concrete Siding
- Stucco
Interior Spaces
- 1,939 Sq Ft Home
- Open Floorplan
- Bar Fridge
- Tray Ceiling
- Cathedral Ceiling
- Ceiling Fan
- Skylights
- Insulated Windows
- Shades
- Shutters
- Blinds
- Drapes & Rods
- Sliding Doors
- Combination Dining and Living Room
- Storage Room
- Attic
Kitchen
- Range
- Microwave
- Dishwasher
- Solid Surface Countertops
- Solid Wood Cabinet
Flooring
- Ceramic Tile
- Vinyl
Bedrooms and Bathrooms
- 3 Bedrooms
- 2 Full Bathrooms
Laundry
- Laundry Room
- Dryer
- Washer
Home Security
- Closed Circuit Camera
- Fire and Smoke Detector
Outdoor Features
- Exterior Lighting
- Rain Gutters
Location
- City Lot
Utilities
- Central Air
- Heating Available
- Thermostat
- Underground Utilities
- High Speed Internet
- Cable TV Available
Listing and Financial Details
- Down Payment Assistance Available
- Visit Down Payment Resource Website
- Legal Lot and Block 63 / 63/129
- Assessor Parcel Number D36C063
- $487 per year additional tax assessments
Community Details
Overview
- Senior Community
- Association fees include community pool, private road
- The Villages Association, Phone Number (352) 751-3900
- Visit Association Website
- Villages Of Sumter Subdivision
- On-Site Maintenance
- Association Owns Recreation Facilities
- The community has rules related to deed restrictions, allowable golf cart usage in the community
Amenities
- Clubhouse
Recreation
- Golf Course Community
- Tennis Courts
- Community Basketball Court
- Pickleball Courts
- Recreation Facilities
- Shuffleboard Court
- Fitness Center
- Community Pool
- Park
- Trails
Security
- Security Service
- Card or Code Access
Ownership History
Purchase Details
Home Financials for this Owner
Home Financials are based on the most recent Mortgage that was taken out on this home.Purchase Details
Purchase Details
Home Financials for this Owner
Home Financials are based on the most recent Mortgage that was taken out on this home.Similar Homes in The Villages, FL
Home Values in the Area
Average Home Value in this Area
Purchase History
| Date | Buyer | Sale Price | Title Company |
|---|---|---|---|
| English James W | $500,000 | Concierge Title Services Llc | |
| Paulus Robert G | $390,000 | Peninsula Land & Title | |
| Parker Ann T | $260,006 | Attorney |
Mortgage History
| Date | Status | Borrower | Loan Amount |
|---|---|---|---|
| Previous Owner | Parker Ann T | $60,000 | |
| Previous Owner | Parker Ann T | $100,000 |
Property History
| Date | Event | Price | Change | Sq Ft Price |
|---|---|---|---|---|
| 10/01/2021 10/01/21 | Sold | $500,000 | 0.0% | $258 / Sq Ft |
| 09/02/2021 09/02/21 | Pending | -- | -- | -- |
| 09/01/2021 09/01/21 | For Sale | $500,000 | -- | $258 / Sq Ft |
Tax History Compared to Growth
Tax History
| Year | Tax Paid | Tax Assessment Tax Assessment Total Assessment is a certain percentage of the fair market value that is determined by local assessors to be the total taxable value of land and additions on the property. | Land | Improvement |
|---|---|---|---|---|
| 2024 | $4,545 | $410,650 | $40,220 | $370,430 |
| 2023 | $4,545 | $416,880 | $0 | $0 |
| 2022 | $5,751 | $404,740 | $30,170 | $374,570 |
| 2021 | $5,075 | $309,540 | $30,170 | $279,370 |
| 2020 | $5,614 | $303,950 | $20,110 | $283,840 |
| 2019 | $4,350 | $232,560 | $0 | $0 |
| 2018 | $4,076 | $228,230 | $0 | $0 |
| 2017 | $4,098 | $223,540 | $0 | $0 |
| 2016 | $4,132 | $218,950 | $0 | $0 |
| 2015 | $4,150 | $217,430 | $0 | $0 |
| 2014 | $4,224 | $215,710 | $0 | $0 |
Agents Affiliated with this Home
-

Seller's Agent in 2021
Susan Wellington
(352) 638-3821
Map
Source: Stellar MLS
MLS Number: G5046177
APN: D36C063
- 627 Leeds Place
- 2197 Derringer Ave
- 2192 Kerwood Loop
- 2176 Blackville Dr
- 859 Parksville Path
- 2325 Kenya St
- 544 Audrey Ln
- 2167 Kerwood Loop
- 1930 Harston Trail
- 485 Pixie Ln
- 2111 Harston Trail
- 2136 Kerwood Loop
- 2360 Unity Terrace
- 2082 Harston Trail
- 2428 Maverick Way
- 1923 Greeleyville Terrace
- 1039 Powderville Place
- 2454 Monroe Terrace
- 882 Tanglewood Place
- 1829 Foxwood Ln
- 529 Beaulieu Loop
- 533 Beaulieu Loop
- 537 Beaulieu Loop
- 521 Beaulieu Loop
- 530 Beaulieu Loop
- 526 Beaulieu Loop
- 534 Beaulieu Loop
- 541 Beaulieu Loop
- 538 Beaulieu Loop
- 517 Beaulieu Loop
- 2100 Hobbs Ct
- 2092 Hobbs Ct
- 2108 Hobbs Ct
- 542 Beaulieu Loop
- 513 Beaulieu Loop
- 808 Yemassee Loop
- 545 Beaulieu Loop
- 806 Yemassee Loop
- 2116 Hobbs Ct Unit 129
- 810 Yemassee Loop
