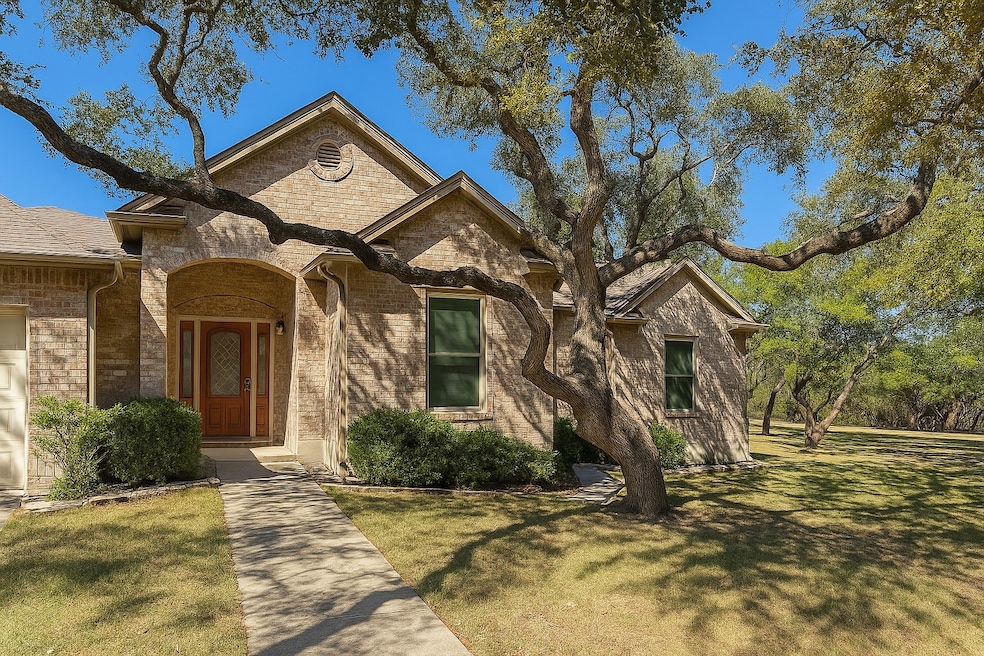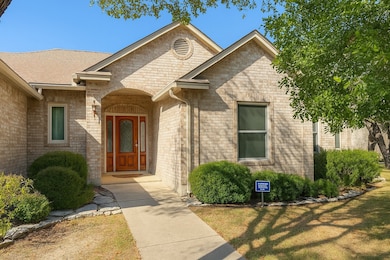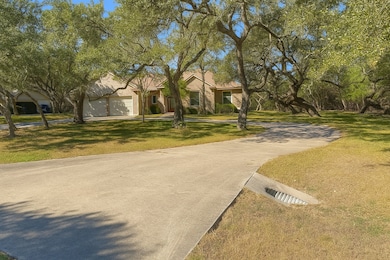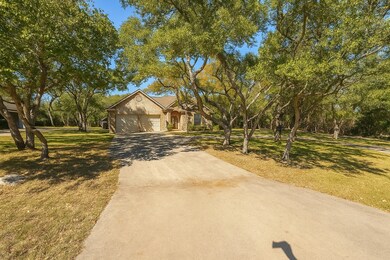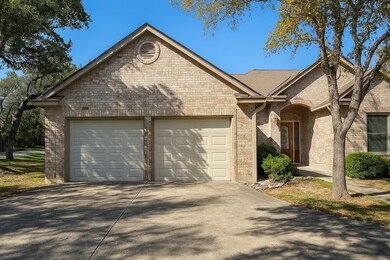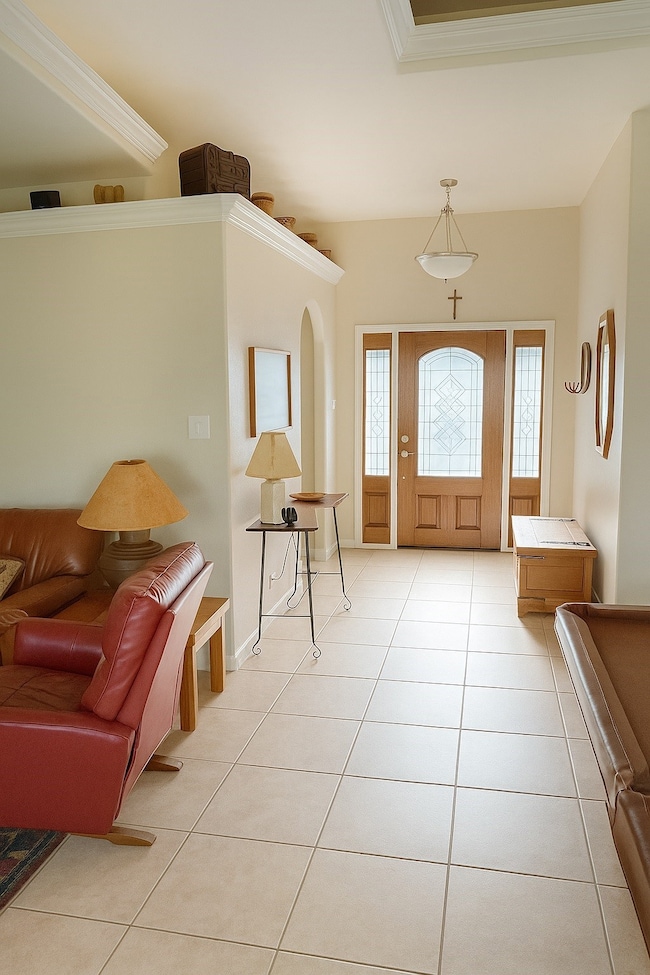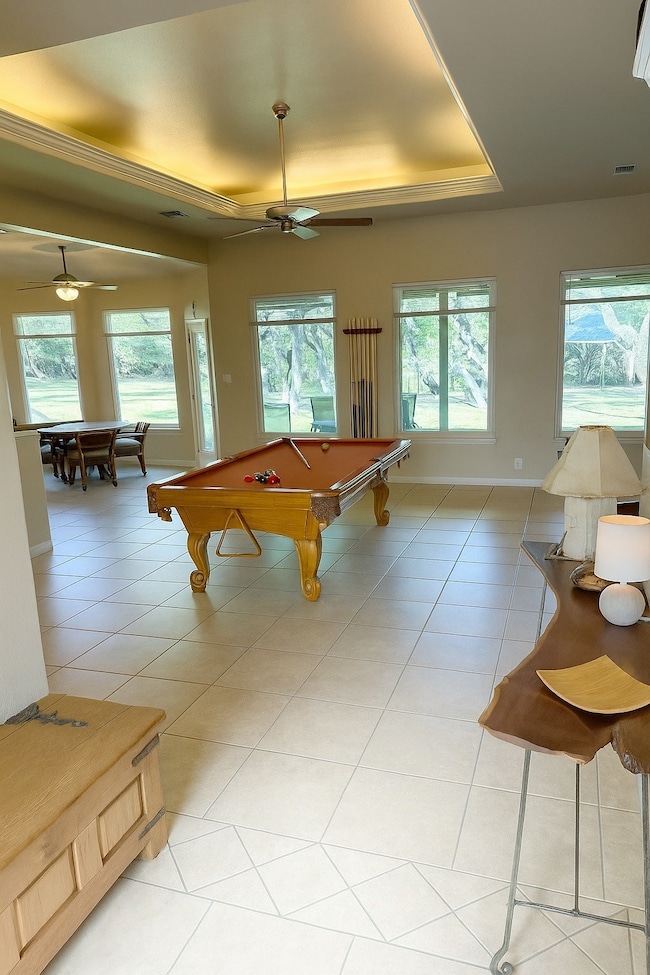529 Cactus Flower St San Antonio, TX 78260
Estimated payment $3,472/month
Highlights
- 0.55 Acre Lot
- Traditional Architecture
- Soaking Tub
- Timberwood Park Elementary School Rated A
- 2 Car Attached Garage
- Living Room
About This Home
Gorgeous single-story brick home in Golf course community situated on a serene, half-acre lot in the highly desirable Timberwood Park subdivision. This well-maintained residence offers three bedrooms, two bathrooms, a two-car garage with a work area, elegant tile flooring throughout. Cozy and spacious back porch with tile floors with sunscreen shades. Storage room in the back of the house. The home is in exceptional condition and has been Lovingly cared for by the original owners. This beautiful house has many recent upgrades that add tremendous value for the new owners, including a new roof (2022), new energy-efficient windows (2022), solar panels that significantly reduce electric costs. New gutters installed in 2025. The golf community amenities included are a 7 acre lake, a six hole golf course, tennis, pickleball, basketball courts, a resort style pool with splash pad, walking trails and The community clubhouse for special events and activities.
Listing Agent
Reimage Properties & Investments, LLC. License #0574946 Listed on: 11/19/2025
Home Details
Home Type
- Single Family
Est. Annual Taxes
- $8,000
Year Built
- Built in 2002
HOA Fees
- $32 Monthly HOA Fees
Parking
- 2 Car Attached Garage
Home Design
- Traditional Architecture
- Brick Exterior Construction
- Slab Foundation
- Composition Roof
- Wood Siding
Interior Spaces
- 2,073 Sq Ft Home
- 1-Story Property
- Family Room
- Living Room
- Dining Room
- Utility Room
Kitchen
- Microwave
- Dishwasher
- Disposal
Bedrooms and Bathrooms
- 3 Bedrooms
- 2 Full Bathrooms
- Soaking Tub
- Bathtub with Shower
- Separate Shower
Schools
- Timberwood Park Elementary School
- Pieper Ranch Middle School
- Pieper High School
Additional Features
- 0.55 Acre Lot
- Central Heating and Cooling System
Community Details
Overview
- Association fees include clubhouse, common areas, ground maintenance, recreation facilities
- Timberwood Park Poa, Phone Number (512) 580-4212
- Timberwood Park Subdivision
Security
- Security Guard
Map
Home Values in the Area
Average Home Value in this Area
Tax History
| Year | Tax Paid | Tax Assessment Tax Assessment Total Assessment is a certain percentage of the fair market value that is determined by local assessors to be the total taxable value of land and additions on the property. | Land | Improvement |
|---|---|---|---|---|
| 2025 | $2,394 | $422,000 | $134,500 | $287,500 |
| 2024 | $2,394 | $452,000 | $134,500 | $317,500 |
| 2023 | $2,394 | $414,437 | $134,500 | $311,740 |
| 2022 | $4,120 | $376,761 | $101,860 | $321,680 |
| 2021 | $4,072 | $342,510 | $59,540 | $282,970 |
| 2020 | $7,100 | $331,780 | $56,600 | $275,180 |
| 2019 | $7,323 | $335,080 | $56,600 | $278,480 |
| 2018 | $6,792 | $310,880 | $56,600 | $254,280 |
| 2017 | $6,520 | $298,100 | $42,080 | $256,020 |
| 2016 | $6,160 | $281,630 | $42,080 | $239,550 |
| 2015 | $3,857 | $267,780 | $42,080 | $225,700 |
| 2014 | $3,857 | $253,300 | $0 | $0 |
Property History
| Date | Event | Price | List to Sale | Price per Sq Ft |
|---|---|---|---|---|
| 11/19/2025 11/19/25 | For Sale | $525,000 | -- | $253 / Sq Ft |
Purchase History
| Date | Type | Sale Price | Title Company |
|---|---|---|---|
| Warranty Deed | -- | First American Title | |
| Warranty Deed | -- | Chicago Title |
Mortgage History
| Date | Status | Loan Amount | Loan Type |
|---|---|---|---|
| Previous Owner | $14,800 | No Value Available |
Source: Houston Association of REALTORS®
MLS Number: 11781713
APN: 04847-101-0140
- 423 E Vista Ridge
- 27523 Lasso Bend
- 723 Rio Cactus Way
- 27210 Starry Mountain St
- 701 Trinity Star
- 27411 Lasso Bend
- 647 Trinity Meadow
- 27114 Saddlefoot Way
- 27717 Bonn Mountain Dr
- 27223 Lasso Bend
- 27103 Rustic Horse
- 911 Rustic Light
- 835 Tecumseh Dr
- 27003 Rustic Cabin
- 852 Waukee Pass St
- 27619 Bordelon Way
- 27134 Villa Toscana
- 3807 Tuscan Winter
- 28121 Timberline Dr
- 27014 Fiddlers Pass
- 423 E Vista Ridge
- 27631 Timberline Dr
- 707 Rio Cactus Way
- 803 Roping Horse
- 730 Trinity Star
- 826 Cactus Star
- 714 Tecumseh Dr
- 27327 Lasso Bend
- 658 Trinity Meadow
- 715 Rodeo Ranch
- 3814 Olive Green
- 26907 Bluewater Way
- 708 Backdrop
- 3802 Abbey Cir
- 26954 Villa Toscana
- 29323 Frontier Way
- 311 Floating Feather
- 27319 Sterling Silver
- 314 Floating Feather
- 914 Gyngell
