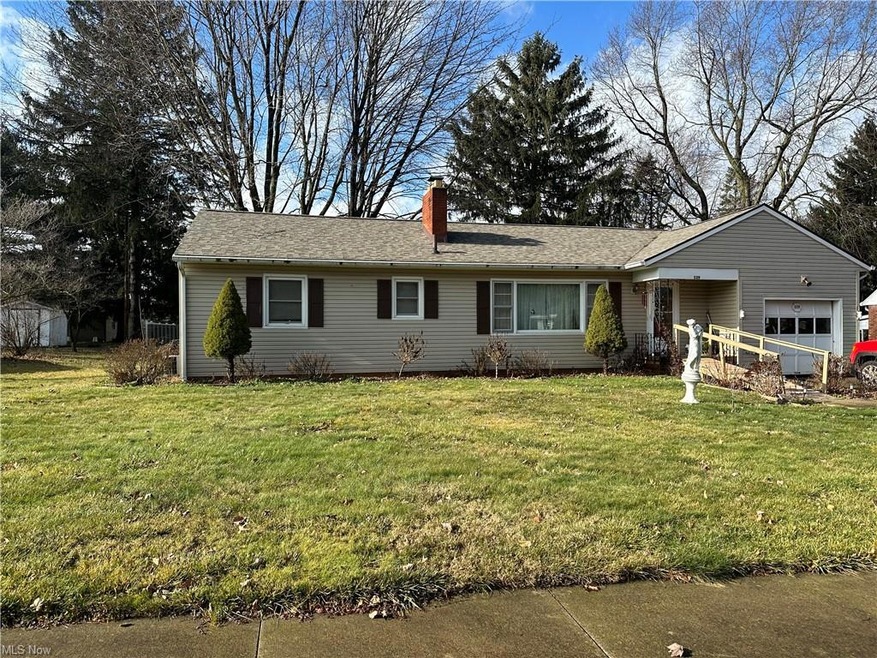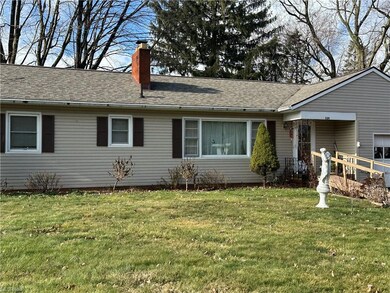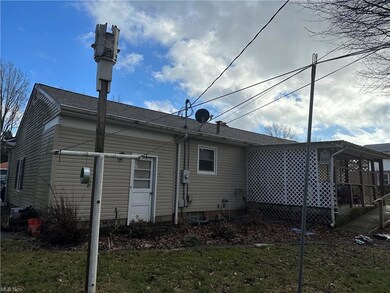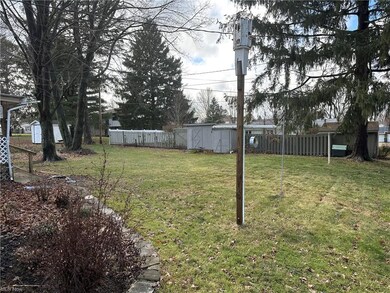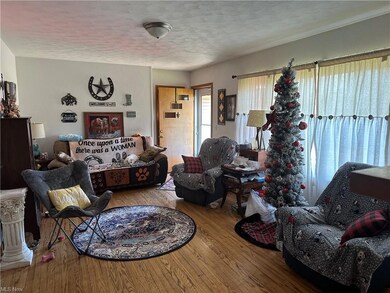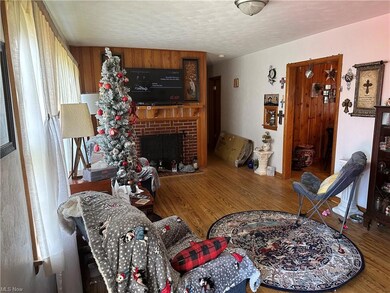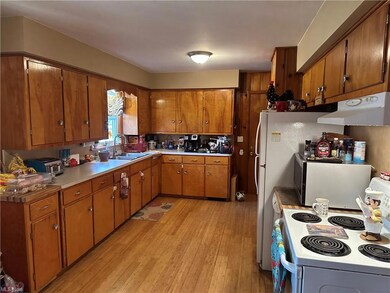
529 Center St Orrville, OH 44667
Highlights
- Deck
- 1 Car Attached Garage
- 1-Story Property
- 1 Fireplace
- Forced Air Heating and Cooling System
About This Home
As of February 2023Great ranch home in Orrville offering 3 bedrooms , two full baths (one in basement), Huge eat in kitchen with tons of cabinet and counter space plus a sliding patio door overlooking the covered deck and spacious back yard. The lower level adds additional living space with a large rec room currently used as a bedroom with a full bath and another sitting area while still offering a workshop and laundry room with plenty of storage. Great location. Come take a look and make it your's!
Home Details
Home Type
- Single Family
Est. Annual Taxes
- $1,897
Year Built
- Built in 1956
Lot Details
- 0.31 Acre Lot
- Lot Dimensions are 100 x 134
Parking
- 1 Car Attached Garage
Home Design
- Asphalt Roof
- Vinyl Construction Material
Interior Spaces
- 1-Story Property
- 1 Fireplace
- Partially Finished Basement
- Basement Fills Entire Space Under The House
Kitchen
- Range<<rangeHoodToken>>
- Dishwasher
- Disposal
Bedrooms and Bathrooms
- 3 Main Level Bedrooms
Outdoor Features
- Deck
- Outbuilding
Utilities
- Forced Air Heating and Cooling System
- Heating System Uses Gas
Community Details
- Oak Side Allotment Community
Listing and Financial Details
- Assessor Parcel Number 58-00477-000
Ownership History
Purchase Details
Home Financials for this Owner
Home Financials are based on the most recent Mortgage that was taken out on this home.Purchase Details
Home Financials for this Owner
Home Financials are based on the most recent Mortgage that was taken out on this home.Purchase Details
Purchase Details
Similar Homes in Orrville, OH
Home Values in the Area
Average Home Value in this Area
Purchase History
| Date | Type | Sale Price | Title Company |
|---|---|---|---|
| Warranty Deed | $165,000 | -- | |
| Fiduciary Deed | $119,000 | Diamond Title Company | |
| Quit Claim Deed | -- | Attorney | |
| Sheriffs Deed | $68,000 | None Available |
Mortgage History
| Date | Status | Loan Amount | Loan Type |
|---|---|---|---|
| Open | $149,000 | Construction | |
| Previous Owner | $95,920 | New Conventional |
Property History
| Date | Event | Price | Change | Sq Ft Price |
|---|---|---|---|---|
| 07/16/2025 07/16/25 | For Sale | $225,000 | +36.4% | $208 / Sq Ft |
| 02/21/2023 02/21/23 | Sold | $165,000 | 0.0% | $111 / Sq Ft |
| 01/22/2023 01/22/23 | Pending | -- | -- | -- |
| 01/19/2023 01/19/23 | For Sale | $165,000 | +37.6% | $111 / Sq Ft |
| 02/11/2020 02/11/20 | Sold | $119,900 | 0.0% | $111 / Sq Ft |
| 12/23/2019 12/23/19 | Pending | -- | -- | -- |
| 12/16/2019 12/16/19 | For Sale | $119,900 | -- | $111 / Sq Ft |
Tax History Compared to Growth
Tax History
| Year | Tax Paid | Tax Assessment Tax Assessment Total Assessment is a certain percentage of the fair market value that is determined by local assessors to be the total taxable value of land and additions on the property. | Land | Improvement |
|---|---|---|---|---|
| 2024 | $2,267 | $55,080 | $15,940 | $39,140 |
| 2023 | $2,267 | $55,080 | $15,940 | $39,140 |
| 2022 | $1,841 | $40,210 | $11,640 | $28,570 |
| 2021 | $1,897 | $40,210 | $11,640 | $28,570 |
| 2020 | $1,970 | $40,210 | $11,640 | $28,570 |
| 2019 | $1,385 | $36,770 | $11,240 | $25,530 |
| 2018 | $1,394 | $36,770 | $11,240 | $25,530 |
| 2017 | $1,361 | $36,770 | $11,240 | $25,530 |
| 2016 | $1,351 | $35,360 | $10,810 | $24,550 |
| 2015 | $1,326 | $35,360 | $10,810 | $24,550 |
| 2014 | $1,326 | $35,360 | $10,810 | $24,550 |
| 2013 | $1,353 | $35,160 | $12,660 | $22,500 |
Agents Affiliated with this Home
-
Cassie Fitzgerald

Seller's Agent in 2025
Cassie Fitzgerald
EXP Realty, LLC.
(330) 256-6122
120 Total Sales
-
Matt Shafer

Seller's Agent in 2023
Matt Shafer
RE/MAX
(330) 323-1176
156 Total Sales
-
Tyson Hartzler

Buyer's Agent in 2023
Tyson Hartzler
Keller Williams Chervenic Rlty
(330) 786-5493
1,129 Total Sales
-
Becky Miller
B
Seller's Agent in 2020
Becky Miller
Century 21 Homestar
(216) 409-4483
56 Total Sales
Map
Source: MLS Now
MLS Number: 4433426
APN: 58-00477-000
- 600 E Paradise St
- 511 S Walnut St
- 602 S Main St
- 316 W Paradise St
- 408 W Paradise St
- 611 Garfield Ave
- V/L Burton City Rd
- 600 N Vine St
- 603 W Market St
- 625 W Church St
- 620 W High St
- 1228 W Market St
- 243 Wabash Ave
- 416 Olive St
- 123 Wabash Ave
- 11349 Church Rd
- 142 N Linden Ave Unit 501
- 1509 W Market St
- 126 S Crown Hill Rd
- 437 Danvers Ct
