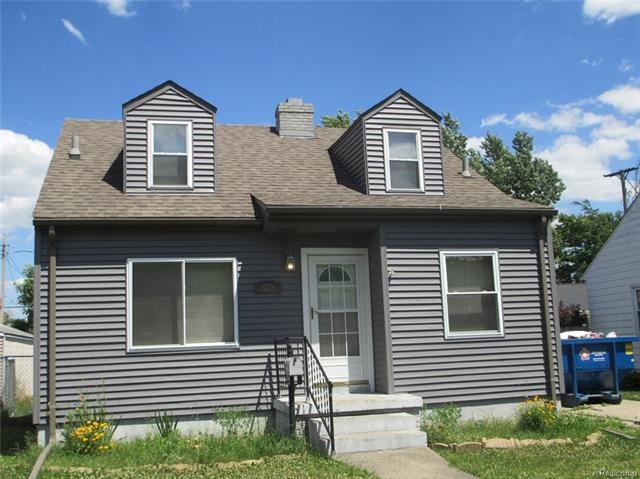
$25,000
- 2 Beds
- 1 Bath
- 998 Sq Ft
- 1702 Nebraska Ave
- Flint, MI
Great Bones home that needs some cosmetics ! Bring your investors, home is occupied but easy to show ! 24 hour notice required. Detached garage, home also comes with two additional lots !KEARSLEY PARK SUBDIVISION OF PART OF SECS. 7 & 8, T7N, R7E. LOT 578 KEARSLEY PARK SUBDIVISION OF PART OF SECS. 7 & 8, T7N, R7E. LOT 579 Bring your Cash offers, No land contracts
Jason Hayes Community Choice Realty Inc
