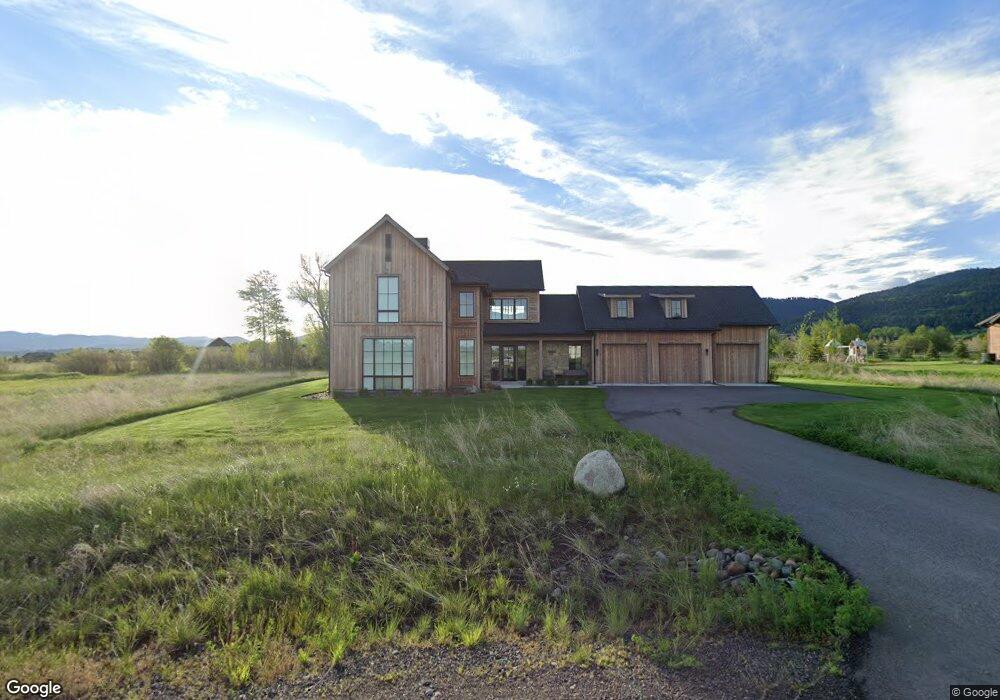529 Clancy Way Bozeman, MT 59718
Estimated Value: $2,695,000 - $3,171,000
4
Beds
5
Baths
4,191
Sq Ft
$723/Sq Ft
Est. Value
About This Home
This home is located at 529 Clancy Way, Bozeman, MT 59718 and is currently estimated at $3,031,607, approximately $723 per square foot. 529 Clancy Way is a home located in Gallatin County with nearby schools including Hyalite Elementary School, Sacajawea Middle School, and Bozeman High School.
Ownership History
Date
Name
Owned For
Owner Type
Purchase Details
Closed on
Jan 4, 2021
Sold by
Sp Montana Llc
Bought by
Opsahl David K and Opsahl Elizabeth M
Current Estimated Value
Home Financials for this Owner
Home Financials are based on the most recent Mortgage that was taken out on this home.
Original Mortgage
$510,400
Outstanding Balance
$455,454
Interest Rate
2.7%
Mortgage Type
New Conventional
Estimated Equity
$2,576,153
Purchase Details
Closed on
Apr 29, 2020
Sold by
Home 40 Llc
Bought by
Sp Montana Llc
Home Financials for this Owner
Home Financials are based on the most recent Mortgage that was taken out on this home.
Original Mortgage
$868,663
Interest Rate
3.6%
Mortgage Type
Construction
Purchase Details
Closed on
Jan 4, 2020
Sold by
Sp Montana Llc
Bought by
Opsahl David K and Opsahl Elizabeth M
Home Financials for this Owner
Home Financials are based on the most recent Mortgage that was taken out on this home.
Original Mortgage
$510,400
Interest Rate
2.7%
Mortgage Type
New Conventional
Create a Home Valuation Report for This Property
The Home Valuation Report is an in-depth analysis detailing your home's value as well as a comparison with similar homes in the area
Home Values in the Area
Average Home Value in this Area
Purchase History
| Date | Buyer | Sale Price | Title Company |
|---|---|---|---|
| Opsahl David K | -- | Security Title | |
| Sp Montana Llc | -- | American Land Title Company | |
| Opsahl David K | -- | Security Title Company |
Source: Public Records
Mortgage History
| Date | Status | Borrower | Loan Amount |
|---|---|---|---|
| Open | Opsahl David K | $510,400 | |
| Previous Owner | Sp Montana Llc | $868,663 | |
| Previous Owner | Opsahl David K | $510,400 |
Source: Public Records
Tax History Compared to Growth
Tax History
| Year | Tax Paid | Tax Assessment Tax Assessment Total Assessment is a certain percentage of the fair market value that is determined by local assessors to be the total taxable value of land and additions on the property. | Land | Improvement |
|---|---|---|---|---|
| 2025 | $16,663 | $2,704,500 | $0 | $0 |
| 2024 | $12,407 | $2,225,500 | $0 | $0 |
| 2023 | $12,345 | $2,225,500 | $0 | $0 |
| 2022 | $7,532 | $1,156,600 | $0 | $0 |
| 2021 | $4,665 | $641,485 | $0 | $0 |
| 2020 | $328 | $52 | $0 | $0 |
| 2019 | $171 | $52 | $0 | $0 |
Source: Public Records
Map
Nearby Homes
- 606 Hyalite View Dr
- Lot 13 Waylon Way
- 657 Hyalite View Dr
- Lot 32 Clancy Way
- 151 Clancy Way
- TBD McLure Dr
- Lot 19 Reilley Rd
- Lot 5 Reilley Rd
- Lot 9 Holtz Ln
- Lot 15 Reilley Rd
- Lot 18 Reilley Rd
- Lot 16 Glendale Loop
- Lot 11 Holtz Ln
- Lot 7 Holtz Ln
- Lot 32 Glendale Loop
- Lot 2 Reilley Rd
- Lot 30 Glendale Loop
- 65 Hyalite Ranch Ln
- Lot 6 Reilley Rd
- Lot 1 Reilley Rd
- Lot 34 Clancy Way
- 135 Haystack Dr
- 550 Clancy Way
- 415 Clancy Way
- 31 Haystack Dr
- TBD Hyalite View Estates
- TBD Lot 1 Hyalite View
- TBD Hyalite View
- Lot #30 Hyalite View Dr
- 0 Hyalite View Dr Unit 206418
- 0 Hyalite View Dr Unit 206419
- 633 Clancy Way
- 27 Waylon Way
- lot 25 Hyalite View
- 579 Hyalite View Dr
- TBD Hyalite View Dr
- Lot 5 Tbd Clancy Way
- 605 Hyalite View Dr
- Lot 6 Tbd Clancy Way
- Lot 48 Tbd Clancy Way
