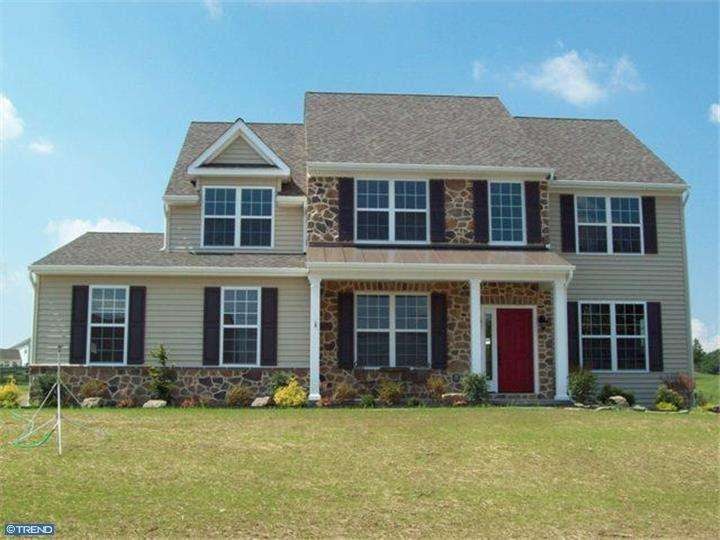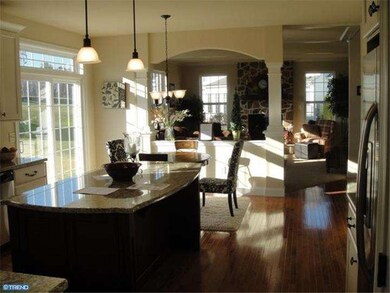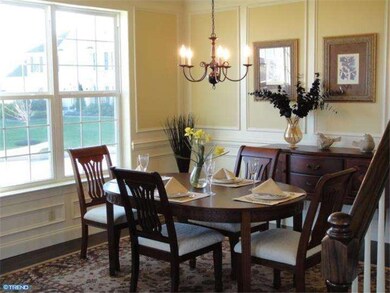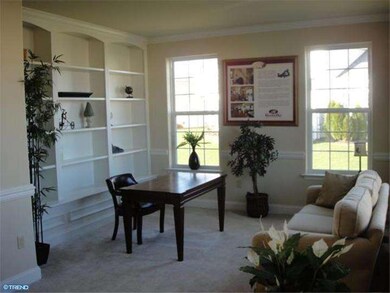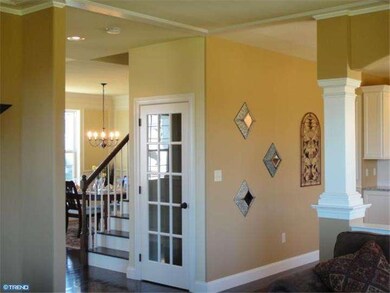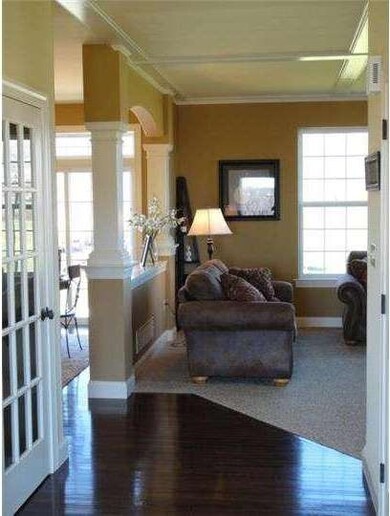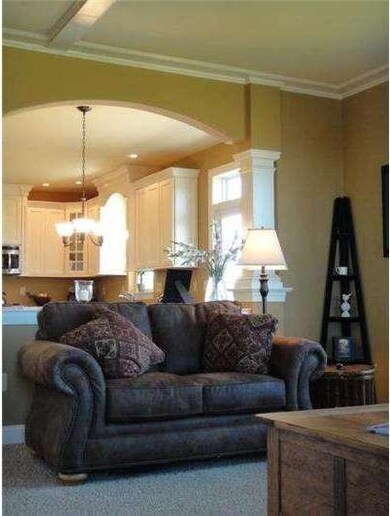
529 Cowpath Rd Hatfield, PA 19440
Hatfield NeighborhoodHighlights
- Newly Remodeled
- 1.12 Acre Lot
- Cathedral Ceiling
- A. M. Kulp Elementary School Rated A-
- Colonial Architecture
- Wood Flooring
About This Home
As of July 2018NEW CONSTRUCTION!!! Rotelle's Aberdeen model on 1.12 acre gorgeous, private flag lot. This Rotelle custom home, the Aberdeen features a grand, two-story open foyer with a U shaped staircase. An inviting gourmet kitchen opens to a comfortable family room, while the first floor laundry room adds convenience for the busy family. The 2nd floor welcomes the family with four bedrooms and a hall bath large enough to accommodate the entire family. An elegant master retreat with walk in closet, master bath and a soaking tub adds to the luxury.*Please Note: pictures show Aberdeen model home with optional features not included in the pricing noted in listing** HOME TO BE BUILT! **Lot can also be purchased separately.
Last Agent to Sell the Property
Long & Foster Real Estate, Inc. Listed on: 07/10/2014

Last Buyer's Agent
Amanda Martin
EveryHome Realtors
Home Details
Home Type
- Single Family
Est. Annual Taxes
- $5,287
Year Built
- Built in 2014 | Newly Remodeled
Lot Details
- 1.12 Acre Lot
- Flag Lot
- Property is in excellent condition
- Property is zoned RA1
Parking
- 2 Car Attached Garage
- 3 Open Parking Spaces
- Driveway
Home Design
- Colonial Architecture
- Stone Siding
- Vinyl Siding
Interior Spaces
- 2,478 Sq Ft Home
- Property has 2 Levels
- Cathedral Ceiling
- Family Room
- Living Room
- Dining Room
- Unfinished Basement
- Basement Fills Entire Space Under The House
Kitchen
- Butlers Pantry
- Cooktop
- Built-In Microwave
- Dishwasher
- Kitchen Island
Flooring
- Wood
- Wall to Wall Carpet
- Tile or Brick
Bedrooms and Bathrooms
- 4 Bedrooms
- En-Suite Primary Bedroom
- En-Suite Bathroom
Laundry
- Laundry Room
- Laundry on main level
Outdoor Features
- Porch
Schools
- A.M. Kulp Elementary School
- Pennfield Middle School
- North Penn Senior High School
Utilities
- Central Air
- Heating System Uses Gas
- Natural Gas Water Heater
Community Details
- No Home Owners Association
- Built by ROTELLE DEVELOPMENT
- Aberdeen
Listing and Financial Details
- Tax Lot 008
- Assessor Parcel Number 35-00-02449-009
Ownership History
Purchase Details
Home Financials for this Owner
Home Financials are based on the most recent Mortgage that was taken out on this home.Purchase Details
Purchase Details
Home Financials for this Owner
Home Financials are based on the most recent Mortgage that was taken out on this home.Purchase Details
Home Financials for this Owner
Home Financials are based on the most recent Mortgage that was taken out on this home.Purchase Details
Similar Homes in Hatfield, PA
Home Values in the Area
Average Home Value in this Area
Purchase History
| Date | Type | Sale Price | Title Company |
|---|---|---|---|
| Deed | $247,200 | None Available | |
| Deed | $284,000 | None Available | |
| Interfamily Deed Transfer | -- | None Available | |
| Interfamily Deed Transfer | -- | -- | |
| Deed | -- | -- |
Mortgage History
| Date | Status | Loan Amount | Loan Type |
|---|---|---|---|
| Open | $242,722 | FHA | |
| Previous Owner | $195,000 | No Value Available | |
| Previous Owner | $18,000 | No Value Available |
Property History
| Date | Event | Price | Change | Sq Ft Price |
|---|---|---|---|---|
| 07/17/2018 07/17/18 | Sold | $247,200 | -1.1% | $146 / Sq Ft |
| 06/01/2018 06/01/18 | Pending | -- | -- | -- |
| 05/15/2018 05/15/18 | For Sale | $249,900 | -31.5% | $148 / Sq Ft |
| 03/31/2015 03/31/15 | Sold | $365,000 | -8.7% | $147 / Sq Ft |
| 01/29/2015 01/29/15 | Price Changed | $399,900 | 0.0% | $161 / Sq Ft |
| 10/12/2014 10/12/14 | Pending | -- | -- | -- |
| 09/09/2014 09/09/14 | Pending | -- | -- | -- |
| 07/10/2014 07/10/14 | For Sale | $399,900 | -- | $161 / Sq Ft |
Tax History Compared to Growth
Tax History
| Year | Tax Paid | Tax Assessment Tax Assessment Total Assessment is a certain percentage of the fair market value that is determined by local assessors to be the total taxable value of land and additions on the property. | Land | Improvement |
|---|---|---|---|---|
| 2024 | $5,287 | $132,060 | -- | -- |
| 2023 | $5,061 | $132,060 | $0 | $0 |
| 2022 | $4,896 | $132,060 | $0 | $0 |
| 2021 | $4,756 | $132,060 | $0 | $0 |
| 2020 | $4,644 | $132,060 | $0 | $0 |
| 2019 | $4,567 | $132,060 | $0 | $0 |
| 2018 | $4,567 | $132,060 | $0 | $0 |
| 2017 | $4,392 | $132,060 | $0 | $0 |
| 2016 | $4,340 | $132,060 | $0 | $0 |
| 2015 | $4,166 | $132,060 | $0 | $0 |
| 2014 | $4,166 | $132,060 | $0 | $0 |
Agents Affiliated with this Home
-
D
Seller's Agent in 2018
Daniel Falco
Coldwell Banker Hearthside-Allentown
(215) 804-7140
-
Timothy Smith

Buyer's Agent in 2018
Timothy Smith
Keller Williams Real Estate-Doylestown
(267) 945-5788
35 Total Sales
-
Brenda Marinelli
B
Seller's Agent in 2015
Brenda Marinelli
Long & Foster
1 in this area
64 Total Sales
-
Terese Brittingham

Seller Co-Listing Agent in 2015
Terese Brittingham
Keller Williams Realty Group
(610) 212-0848
2 in this area
633 Total Sales
-
A
Buyer's Agent in 2015
Amanda Martin
EveryHome Realtors
Map
Source: Bright MLS
MLS Number: 1003002820
APN: 35-00-02449-009
- 1648 Forest Hills Dr
- 732 Cowpath Rd
- 1541 Moyer Rd
- 9 Fortuna Dr
- 8 Fortuna Dr
- 1005 Chapman Cir
- 1039 Chapman Cir
- 1350 Industry Rd
- 2190 Claremont Dr
- 401 Sadie Ave
- 422 Sadie Ave
- 402 Sydeny Ave
- 414 Sydney Ave
- 953 Wedgewood Dr
- 2141 Hidden Meadow Dr
- 1479 Leas Way
- 2604 W Walnut St
- 2658 Anthony Dr
- 609 Ida Ln
- 0002 Sydney Ln
