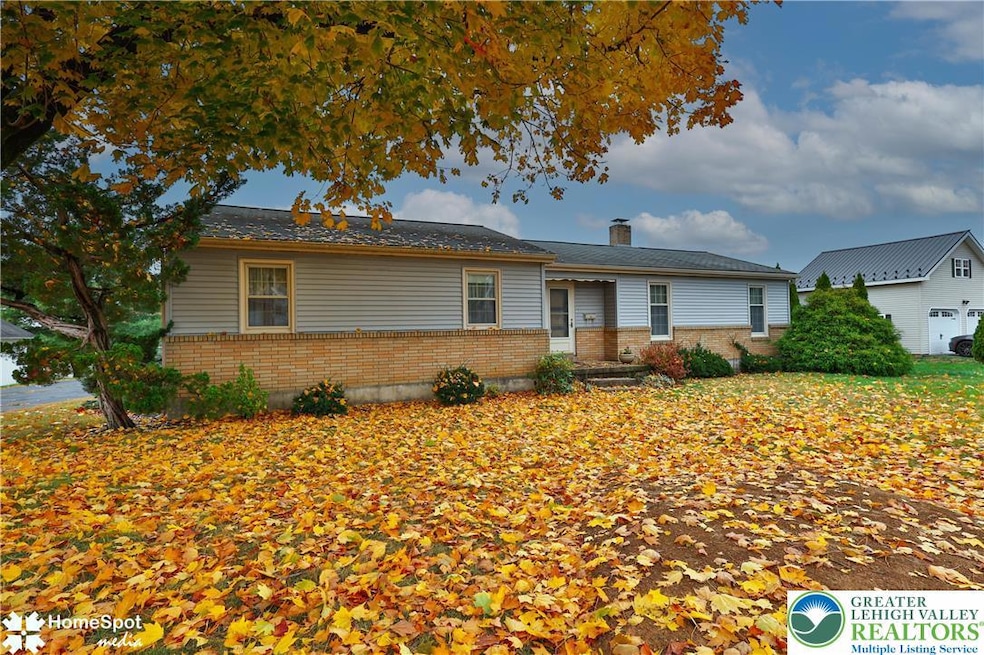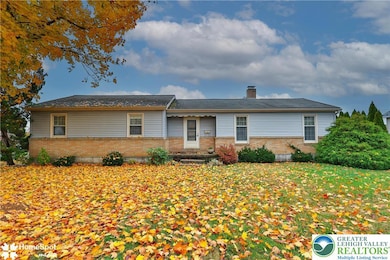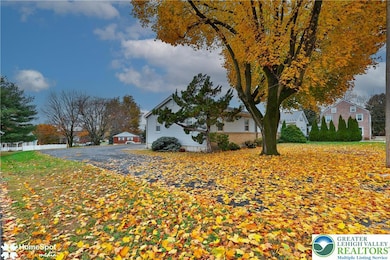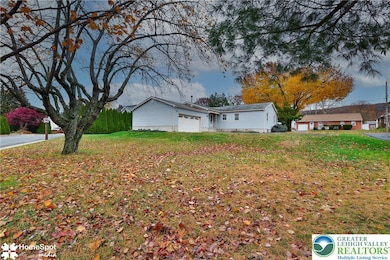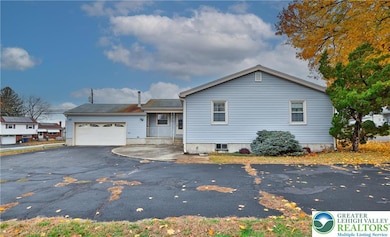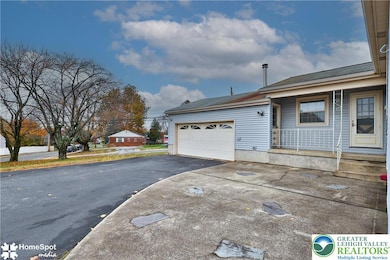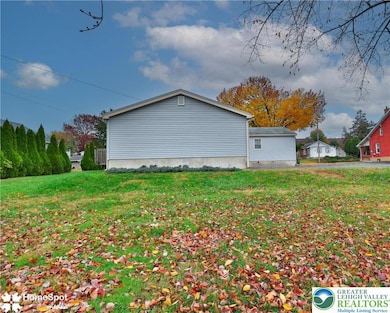529 Dalton St Unit 539 Emmaus, PA 18049
Estimated payment $2,300/month
Highlights
- Newly Remodeled
- 0.41 Acre Lot
- Covered Patio or Porch
- Emmaus High School Rated A-
- Deck
- 2 Car Garage
About This Home
Welcome to 529 Dalton Street, a well-loved ranch home located in the heart of Emmaus close to parks, shopping & dining, and within the highly regarded East Penn School District. Home is over 1600 sq. ft. and sits on a large .41 acre lot. It has a two-car garage with organized & overhead storage and an extended paved driveway that can easily fit 4 cars, RV/trailer, and/or boat, plus adjacent 10' x 17' cement patio. Solid built custom home with one owner. Smoke-free & pet free. This estate presents an exciting opportunity to customize it to your liking. Beautiful & original hardwood floors run through gracious living room with corner wood-burning fireplace, formal dining room, hallway, and all three well-sized bedrooms. Large main bath. Eat-in kitchen with newer refrigerator. Laundry closet hook-up with utility sink. Family room with access to 11' x 14' deck and covered side porch. Baseboard oil heat, central air, and water softener. Home has attic storage & ample custom closet storage. All furniture remains plus riding mower & snow blower. Home comes with a clear Lateral Sewer Compliance Certificate from the Borough of Emmaus. One floor living with commuter convenience at its best, this home is a must see!
Home Details
Home Type
- Single Family
Est. Annual Taxes
- $5,770
Year Built
- Built in 1965 | Newly Remodeled
Parking
- 2 Car Garage
- Garage Door Opener
- Driveway
- Off-Street Parking
Home Design
- Brick or Stone Mason
- Vinyl Siding
Interior Spaces
- 1,604 Sq Ft Home
- 1-Story Property
- Drapes & Rods
- Living Room with Fireplace
Bedrooms and Bathrooms
- 3 Bedrooms
- 1 Full Bathroom
Laundry
- Laundry on main level
- Washer Hookup
Outdoor Features
- Deck
- Covered Patio or Porch
Schools
- Lincoln Elementary School
- Emmaus High School
Additional Features
- 0.41 Acre Lot
- Heating Available
Map
Home Values in the Area
Average Home Value in this Area
Tax History
| Year | Tax Paid | Tax Assessment Tax Assessment Total Assessment is a certain percentage of the fair market value that is determined by local assessors to be the total taxable value of land and additions on the property. | Land | Improvement |
|---|---|---|---|---|
| 2025 | $5,636 | $160,000 | $47,600 | $112,400 |
| 2024 | $5,162 | $160,000 | $47,600 | $112,400 |
| 2023 | $5,062 | $160,000 | $47,600 | $112,400 |
| 2022 | $4,895 | $160,000 | $112,400 | $47,600 |
| 2021 | $4,773 | $160,000 | $47,600 | $112,400 |
| 2020 | $4,732 | $160,000 | $47,600 | $112,400 |
| 2019 | $4,605 | $160,000 | $47,600 | $112,400 |
| 2018 | $4,431 | $160,000 | $47,600 | $112,400 |
| 2017 | $4,295 | $160,000 | $47,600 | $112,400 |
| 2016 | -- | $160,000 | $47,600 | $112,400 |
| 2015 | -- | $160,000 | $47,600 | $112,400 |
| 2014 | -- | $160,000 | $47,600 | $112,400 |
Property History
| Date | Event | Price | List to Sale | Price per Sq Ft |
|---|---|---|---|---|
| 11/11/2025 11/11/25 | For Sale | $345,000 | -- | $215 / Sq Ft |
Source: Greater Lehigh Valley REALTORS®
MLS Number: 767806
APN: 549571335609-1
- 635 E Berger St
- 558 Beechwood St
- 137 E Harrison St
- 935 Buttonwood St
- 101 E George St
- 3601 Country Club Rd
- 1 E Pine St
- 3043 Ithaca St
- 3011 Ithaca St
- 2616 Arch St SW
- 2545 Mountain Ln
- 118 N 2nd St
- 120 N 2nd St
- 3113 Devonshire Rd
- 2541-2545 27th St SW
- 3103 Roxford Rd
- 2704 Appel St
- 543 Long St
- 569 Chestnut St Unit 571
- 340 Chestnut Hill Rd
- 137 Lee St
- 2940 Fernor St
- 2647 30th St SW
- 2414 Prospect Ave
- 186 North St
- 2918 Rhonda Ln
- 1641 33rd St SW
- 19 N 3rd St
- 65 S 2nd St Unit . 2
- 2621 27th St SW
- 540-550 Ridge St
- 2501 Allenbrook Dr
- 560 Long St Unit 4
- 42 N 6th St
- 300 Furnace St
- 300 Furnace St Unit 102
- 300 Furnace St Unit 113
- 300 Furnace St Unit 107
- 300 Furnace St Unit 103
- 2660 Fish Hatchery Rd
