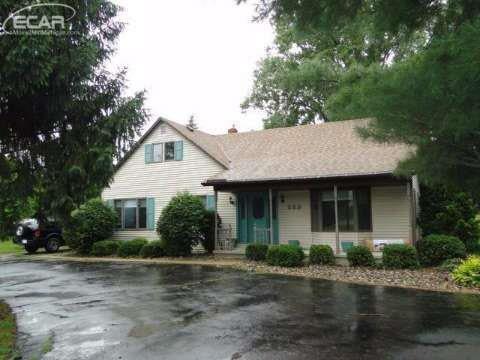
$96,000
- 1 Bed
- 1 Bath
- 984 Sq Ft
- 312 Leland St
- Flushing, MI
Welcome to 312 Leland St., Flushing 48433 This one and half story older home is located in a lovely part of the City of Flushing. Right between Coutant Street and Chamberlain Street. Walk to the elementary school, park and shopping. This home is being sold as is, cash sale only. Really good foundation, natural gas heat and city water and sewers. First floor bedroom, large laundry/storage room, 1
Mary Sumpter Coldwell Banker Professionals Morrice/Owosso
