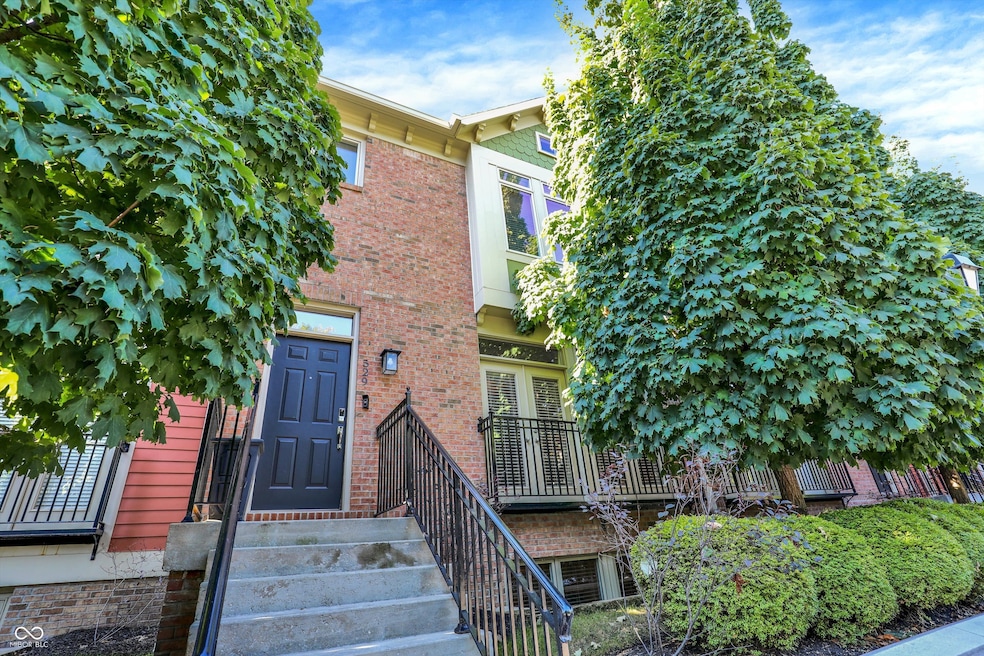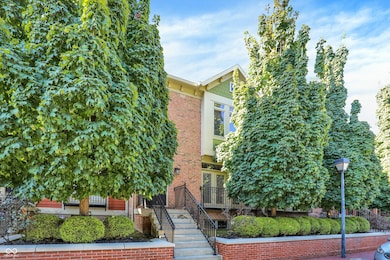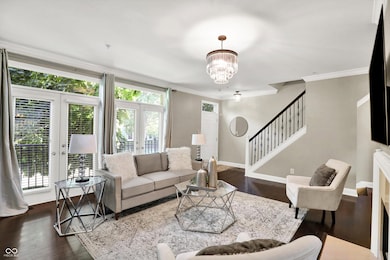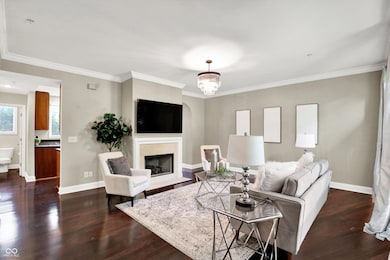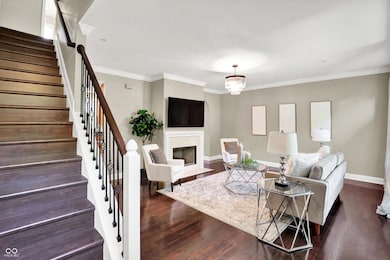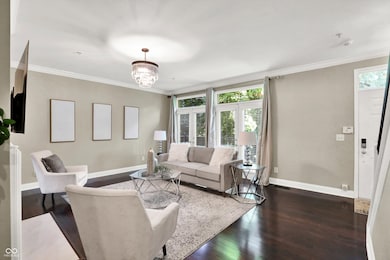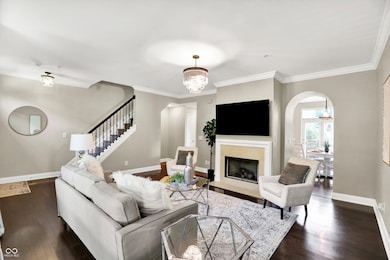529 E New York St Indianapolis, IN 46202
Lockerbie Square NeighborhoodHighlights
- Vaulted Ceiling
- Balcony
- Woodwork
- Engineered Wood Flooring
- 2 Car Attached Garage
- Walk-In Closet
About This Home
Experience the best of downtown living at 529 E. New York Street, perfectly situated in the heart of Indianapolis in sough after Lockerbie Square this residence combines modern design with historic character, offering a rare opportunity to own a home just steps from the city's top restaurants, entertainment, and cultural attractions. Featuring 2 bedrooms and 2.5 bathrooms plus a bonus room on the lower level, the home is thoughtfully designed with open living spaces, tall ceilings, and abundant natural light. The gourmet kitchen offers granite countertops, custom cabinetry, and stainless appliances, while the primary suite provides a private retreat with a spa-inspired bath and generous closet space. New wood stairs, and new LVP flooring on the upper level were added in 2023, and the living room, kitchen and lower level have engineered hardwood. New roof and gutters were completed by the HOA in 2023 as well. Enjoy outdoor living with a private balcony from the kitchen, the front porch facing New York St., or the quiet and private back garden area, all perfect for entertaining or relaxing with views of the city skyline. Secure parking in your private 2 car garage , plus 5 guest spaces available make this home ideal for professionals, investors, or anyone seeking convenience in the city's vibrant core, with Mass Ave, The Cultural Trail, The Bottleworks, and interstates just minutes away this condo delivers the ultimate downtown lifestyle.
Condo Details
Home Type
- Condominium
Year Built
- Built in 2006
HOA Fees
- $366 Monthly HOA Fees
Parking
- 2 Car Attached Garage
Home Design
- Entry on the 1st floor
- Brick Exterior Construction
- Concrete Perimeter Foundation
Interior Spaces
- 2-Story Property
- Woodwork
- Vaulted Ceiling
- Great Room with Fireplace
- Combination Kitchen and Dining Room
- Smart Thermostat
- Finished Basement
Kitchen
- Gas Oven
- Built-In Microwave
- Dishwasher
- Disposal
Flooring
- Engineered Wood
- Carpet
- Vinyl Plank
Bedrooms and Bathrooms
- 2 Bedrooms
- Walk-In Closet
Laundry
- Laundry on upper level
- Dryer
- Washer
Utilities
- Forced Air Heating and Cooling System
- Gas Water Heater
Additional Features
- Balcony
- Landscaped with Trees
Listing and Financial Details
- Security Deposit $2,800
- Property Available on 11/13/25
- Tenant pays for cable TV, electricity, insurance
- The owner pays for association fees, ins hazard, taxes, sewer
- 12-Month Minimum Lease Term
- $250 Application Fee
- Tax Lot L1
- Assessor Parcel Number 491101187038008101
Community Details
Overview
- Association fees include home owners, insurance, lawncare, maintenance structure, maintenance, snow removal
- Association Phone (317) 570-4358
- Desoto Townhomes Subdivision
- Property managed by Kirkpatrick Management
Pet Policy
- Pets allowed on a case-by-case basis
Security
- Carbon Monoxide Detectors
- Fire and Smoke Detector
Map
Source: MIBOR Broker Listing Cooperative®
MLS Number: 22073348
APN: 49-11-01-187-038.008-101
- 222 N East St Unit 103
- 331 N East St
- 450 E Ohio St Unit 321
- 1150 E New York St
- 554 E Vermont St
- 225 N New Jersey St Unit 48
- 225 N New Jersey St Unit 52
- 225 N New Jersey St Unit 46
- 719 E New York St
- 420 E Ohio St Unit A
- 438 E Vermont St
- 430 N Park Ave Unit 104
- 430 N Park Ave Unit 412
- 441 N Park Ave Unit 4
- 355 E Ohio St Unit 206
- 355 E Ohio St Unit STE 105
- 355 E Ohio St Unit STE 111
- 355 E Ohio St Unit 209
- 1219 E Market St
- 504 N Park Ave Unit 6
- 530 E Ohio St
- 434 E New York St
- 312 N College Ave
- 619 Vermont Place
- 225 N New Jersey St Unit 48
- 420 E Ohio St Unit A
- 430 N Park Ave Unit 504
- 252 N New Jersey St
- 512 Lockerbie Cir N
- 515 E Market St
- 515 E Market St Unit ID1228645P
- 515 E Market St Unit ID1228646P
- 450 E Market St Unit ID1014491P
- 450 E Market St Unit ID1014486P
- 450 E Market St Unit ID1014496P
- 423 E Michigan St Unit ID1026464P
- 423 E Michigan St Unit ID1032109P
- 423 E Michigan St Unit ID1032097P
- 423 E Michigan St Unit ID1026461P
- 423 E Michigan St Unit ID1032107P
