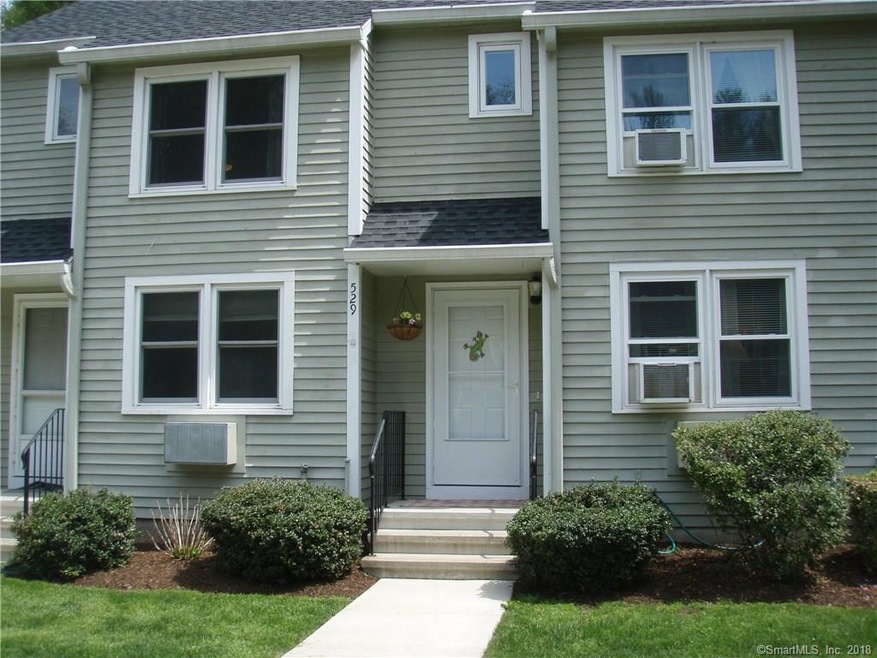
529 Greens Loop Unit 529 Cheshire, CT 06410
Highlights
- In Ground Pool
- Clubhouse
- Community Basketball Court
- Darcey School Rated A-
- Deck
- 1 Car Detached Garage
About This Home
As of August 2018FHA Approved Condominium at Country Village complex. Recently updated kitchen with newer oven/range and dishwasher. 2017 Windows and boiler replaced. Freshly painted spacious living room with sleeve for wall AC unit. There are 2 Generous sized bedrooms upstairs.The Master also has an AC sleeve. Both bathrooms have been updated and painted. Lovely setting with wooded private back yard. Assigned parking for 2 vehicles. Detached garage with brand new automatic garage door. There is 1 assigned space in front of the unit with additional Visitor parking available. Community pool with clubhouse and a newer basketball court. Contingent on seller finding suitable housing.
Last Buyer's Agent
Jayne Neville
Coldwell Banker Realty License #RES.0795988
Property Details
Home Type
- Condominium
Est. Annual Taxes
- $3,291
Year Built
- Built in 1986
HOA Fees
- $270 Monthly HOA Fees
Home Design
- Frame Construction
- Clap Board Siding
Interior Spaces
- 1,052 Sq Ft Home
- Thermal Windows
- Basement Fills Entire Space Under The House
Kitchen
- Oven or Range
- Dishwasher
Bedrooms and Bathrooms
- 2 Bedrooms
Parking
- 1 Car Detached Garage
- Parking Deck
Outdoor Features
- In Ground Pool
- Deck
Schools
- Chapman Elementary School
- Dodd Middle School
- Cheshire High School
Utilities
- Cooling System Mounted In Outer Wall Opening
- Baseboard Heating
- Heating System Uses Oil
- Underground Utilities
- Fuel Tank Located in Basement
- Cable TV Available
Community Details
Overview
- Association fees include trash pickup, snow removal, property management, insurance
- 80 Units
- Country Village Community
- Property managed by CT RE Management
Amenities
- Clubhouse
Recreation
- Community Basketball Court
- Community Pool
Pet Policy
- Pets Allowed
Ownership History
Purchase Details
Home Financials for this Owner
Home Financials are based on the most recent Mortgage that was taken out on this home.Purchase Details
Home Financials for this Owner
Home Financials are based on the most recent Mortgage that was taken out on this home.Purchase Details
Purchase Details
Map
Similar Homes in Cheshire, CT
Home Values in the Area
Average Home Value in this Area
Purchase History
| Date | Type | Sale Price | Title Company |
|---|---|---|---|
| Warranty Deed | $165,000 | -- | |
| Warranty Deed | $165,000 | -- | |
| Warranty Deed | $132,000 | -- | |
| Warranty Deed | $132,000 | -- | |
| Quit Claim Deed | -- | -- | |
| Quit Claim Deed | -- | -- | |
| Warranty Deed | $150,000 | -- | |
| Warranty Deed | $150,000 | -- |
Mortgage History
| Date | Status | Loan Amount | Loan Type |
|---|---|---|---|
| Open | $153,000 | Stand Alone Refi Refinance Of Original Loan | |
| Closed | $148,500 | Purchase Money Mortgage | |
| Previous Owner | $150,000 | Unknown | |
| Previous Owner | $129,578 | New Conventional |
Property History
| Date | Event | Price | Change | Sq Ft Price |
|---|---|---|---|---|
| 05/22/2025 05/22/25 | For Sale | $259,000 | +57.0% | $246 / Sq Ft |
| 08/30/2018 08/30/18 | Sold | $165,000 | -2.9% | $157 / Sq Ft |
| 07/05/2018 07/05/18 | Pending | -- | -- | -- |
| 05/07/2018 05/07/18 | For Sale | $169,900 | +28.7% | $162 / Sq Ft |
| 01/25/2013 01/25/13 | Sold | $132,000 | -14.0% | $125 / Sq Ft |
| 12/06/2012 12/06/12 | Pending | -- | -- | -- |
| 07/27/2012 07/27/12 | For Sale | $153,563 | -- | $146 / Sq Ft |
Tax History
| Year | Tax Paid | Tax Assessment Tax Assessment Total Assessment is a certain percentage of the fair market value that is determined by local assessors to be the total taxable value of land and additions on the property. | Land | Improvement |
|---|---|---|---|---|
| 2024 | $4,010 | $146,020 | $0 | $146,020 |
| 2023 | $3,469 | $98,850 | $0 | $98,850 |
| 2022 | $3,393 | $98,850 | $0 | $98,850 |
| 2021 | $3,333 | $98,850 | $0 | $98,850 |
| 2020 | $3,284 | $98,850 | $0 | $98,850 |
| 2019 | $3,284 | $98,850 | $0 | $98,850 |
| 2018 | $3,291 | $100,900 | $0 | $100,900 |
| 2017 | $3,223 | $100,900 | $0 | $100,900 |
| 2016 | $3,097 | $100,900 | $0 | $100,900 |
| 2015 | $3,097 | $100,900 | $0 | $100,900 |
| 2014 | $3,052 | $100,900 | $0 | $100,900 |
Source: SmartMLS
MLS Number: 170081893
APN: CHES-000044-000219-000529
- 2 Tunxis Place
- 40 Kensington Ct
- 259 Redwood Ln
- 319 Redstone Dr
- 614 Wiese Rd
- 488 Cardinal Ln
- 689 S Meriden Rd
- 1078 Wolf Hill Rd
- 319 Beacon Hill Dr
- 3 Cedar Ln
- 454 Castle Glenn
- 15 Melrose Dr Unit Lot 4
- 671 Cortland Cir
- 21 Melrose Dr Unit Lot 2
- 320 Highland Ave
- 25 Atwater Place
- 9 Marks Place
- 3 Melrose Dr Unit Lot 9
- 453 E Mitchell Ave Unit 453
- 380 Sycamore Ln
