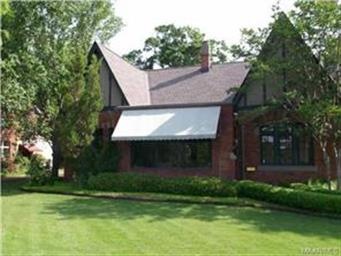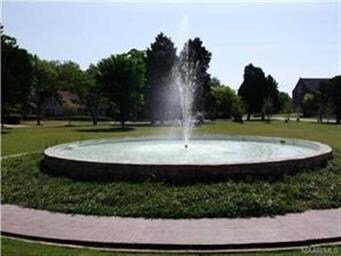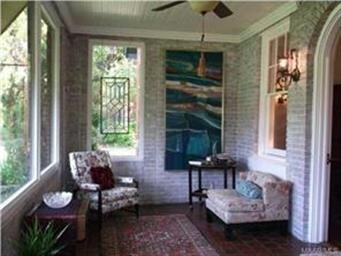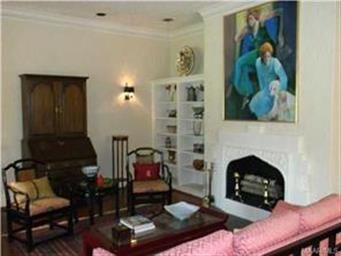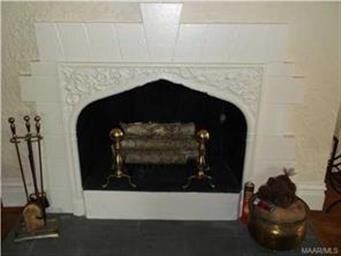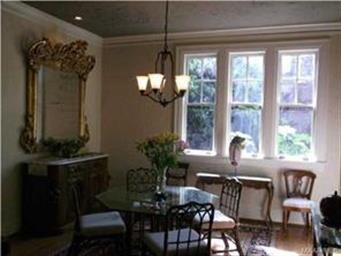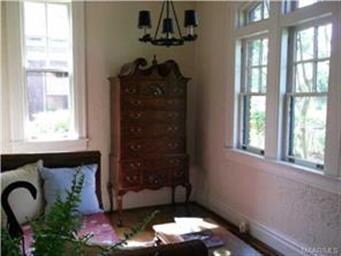
529 Le Grand Place Montgomery, AL 36106
Old Cloverdale NeighborhoodEstimated Value: $326,866 - $361,000
Highlights
- In Ground Pool
- Deck
- No HOA
- Mature Trees
- Wood Flooring
- 1-minute walk to LeGrande Park
About This Home
As of August 2016This is the Cloverdale home you have been waiting for! Nearly 2500 square feet of old world charm, yet updated and thoroughly ready for a modern family. High ceilings, plaster walls, picture railings, loads of windows and gorgeous hardwood floors are waiting to dazzle you. You will love the storage the detached garage affords you too. Out back you find a large deck, pool and pool entertainment center, complete with wet bar and half bath. Currently the pool needs cleaning, but the seller recently replaced the entire pool system, excluding the liner. So, it will be a breeze to have it ready for those summer pool parties. In peak shape, the back yard will be your at home oasis. Come take a look at this jewel of a home in the heart of Old Cloverdale today. Offered at $269,900.00
Last Agent to Sell the Property
Paramount Properties, LLC. License #0077902 Listed on: 01/03/2016
Last Buyer's Agent
Christi Murphy-Thomas
The Murphy Group License #0074957
Home Details
Home Type
- Single Family
Est. Annual Taxes
- $1,644
Year Built
- Built in 1928
Lot Details
- Property is Fully Fenced
- Sprinkler System
- Mature Trees
Home Design
- Brick Exterior Construction
Interior Spaces
- 2,484 Sq Ft Home
- 1-Story Property
- Wet Bar
- Ceiling height of 9 feet or more
- Blinds
- Home Security System
- Washer and Dryer Hookup
Kitchen
- Electric Cooktop
- Ice Maker
- Dishwasher
Flooring
- Wood
- Tile
Bedrooms and Bathrooms
- 3 Bedrooms
Parking
- Parking Pad
- 2 Detached Carport Spaces
- Driveway
Pool
- In Ground Pool
- Pool Equipment Stays
Outdoor Features
- Deck
- Patio
Schools
- Nixon Elementary School
- Bellingrath Middle School
- Lanier Senior High School
Utilities
- Central Heating and Cooling System
- Gas Water Heater
- Cable TV Available
Community Details
- No Home Owners Association
Listing and Financial Details
- Assessor Parcel Number 03-10-04-19-01-028-011000
Ownership History
Purchase Details
Home Financials for this Owner
Home Financials are based on the most recent Mortgage that was taken out on this home.Purchase Details
Home Financials for this Owner
Home Financials are based on the most recent Mortgage that was taken out on this home.Similar Homes in Montgomery, AL
Home Values in the Area
Average Home Value in this Area
Purchase History
| Date | Buyer | Sale Price | Title Company |
|---|---|---|---|
| Keeton Kacey L | $262,500 | None Available | |
| Hopkins Sara L | $259,970 | None Available |
Mortgage History
| Date | Status | Borrower | Loan Amount |
|---|---|---|---|
| Open | Keeton Kacey L | $236,250 | |
| Previous Owner | Hopkins Sara L | $249,470 | |
| Previous Owner | Rawlings Ray D | $180,800 | |
| Previous Owner | Rawlings Ray D | $142,500 |
Property History
| Date | Event | Price | Change | Sq Ft Price |
|---|---|---|---|---|
| 08/12/2016 08/12/16 | Sold | $262,500 | -12.5% | $106 / Sq Ft |
| 08/01/2016 08/01/16 | Pending | -- | -- | -- |
| 01/03/2016 01/03/16 | For Sale | $299,900 | -- | $121 / Sq Ft |
Tax History Compared to Growth
Tax History
| Year | Tax Paid | Tax Assessment Tax Assessment Total Assessment is a certain percentage of the fair market value that is determined by local assessors to be the total taxable value of land and additions on the property. | Land | Improvement |
|---|---|---|---|---|
| 2024 | $1,644 | $34,540 | $6,500 | $28,040 |
| 2023 | $1,644 | $32,950 | $6,500 | $26,450 |
| 2022 | $1,127 | $31,990 | $6,500 | $25,490 |
| 2021 | $1,054 | $30,000 | $0 | $0 |
| 2020 | $1,067 | $30,340 | $6,500 | $23,840 |
| 2019 | $1,091 | $31,010 | $6,500 | $24,510 |
| 2018 | $1,108 | $30,350 | $6,500 | $23,850 |
| 2017 | $910 | $52,120 | $20,000 | $32,120 |
| 2014 | $887 | $25,409 | $10,000 | $15,409 |
| 2013 | -- | $24,580 | $10,000 | $14,580 |
Agents Affiliated with this Home
-
CJ Hodges

Seller's Agent in 2016
CJ Hodges
Paramount Properties, LLC.
(334) 233-5848
6 in this area
207 Total Sales
-
Joe Hodges
J
Seller Co-Listing Agent in 2016
Joe Hodges
Paramount Properties, LLC.
(334) 398-7888
45 Total Sales
-
C
Buyer's Agent in 2016
Christi Murphy-Thomas
The Murphy Group
Map
Source: Montgomery Area Association of REALTORS®
MLS Number: 323000
APN: 10-04-19-1-028-011.000
- 1948 Graham St
- 516 E Fairview Ave
- 1924 Graham St
- 341 Winthrop Ct
- 3131 Norman Bridge Rd
- 1856 Norman Bridge Rd
- 812 E Fairview Ave
- 1944 S Hull St
- 3135 Montezuma Rd
- 3049 Le Bron Rd
- 932 E Fairview Ave
- 835 Park Ave
- 206 E Fairview Ave
- 3238 Lexington Rd
- 704 Felder Ave
- 3332 Wellington Rd
- 356 Cloverdale Rd
- 1604 Gilmer Ave
- 3202 Le Bron Rd
- 3276 Norman Bridge Rd
- 529 Le Grand Place
- 529 Legrand Place
- 537 Legrand Place
- 517 Legrand Place
- 547 Legrand Place
- 428 Thorn Place
- 2026 Ridge Ave
- 434 Thorn Place
- 418 Thorn Place
- 559 Legrand Place
- 500 Thorn Place
- 410 Thorn Place
- 2012 Ridge Ave
- 402 Thorn Place
- 514 Thorn Place
- 516 Thorn Place
- 1903 Norman Bridge Ct
- 501 Thorn Place
- 505 Thorn Place
- 524 Thorn Place
