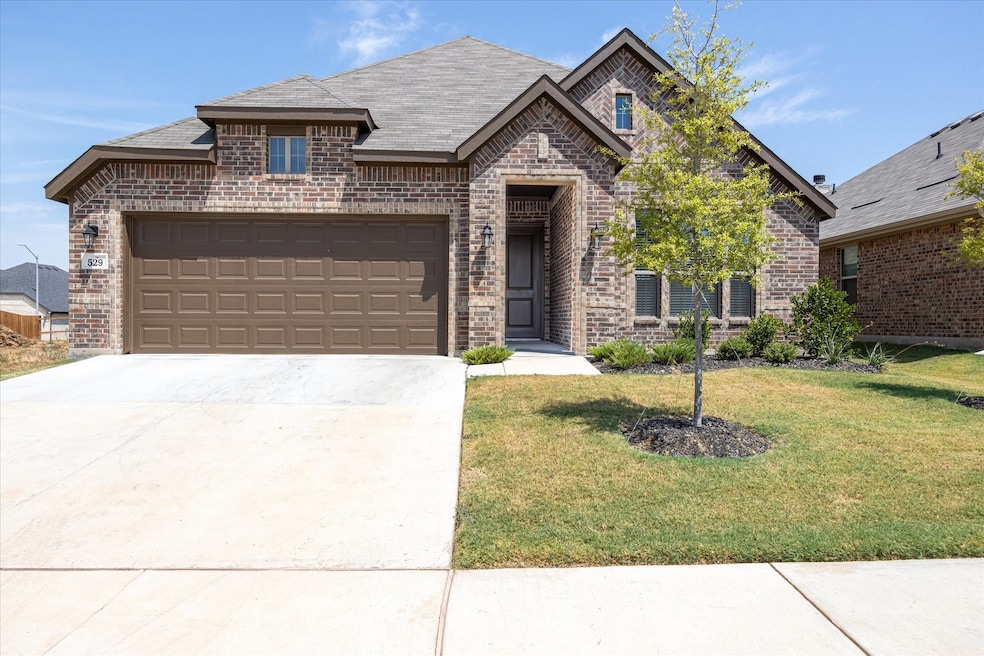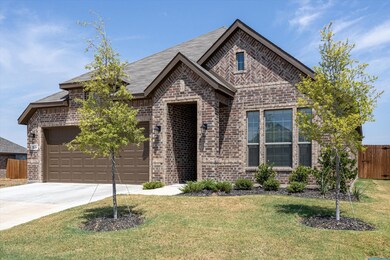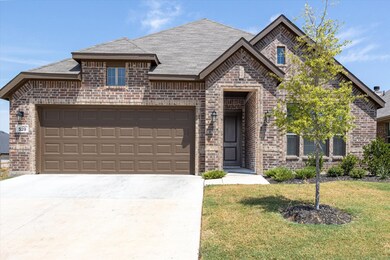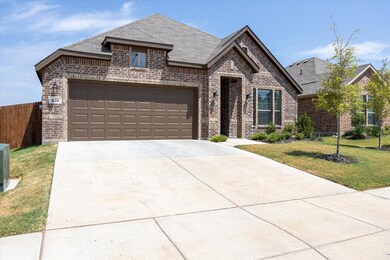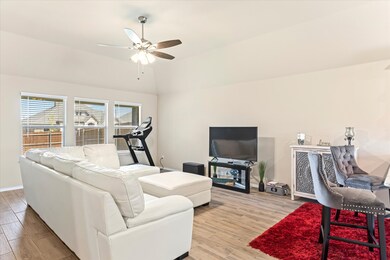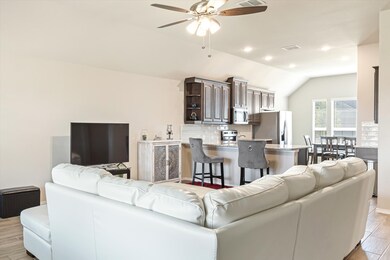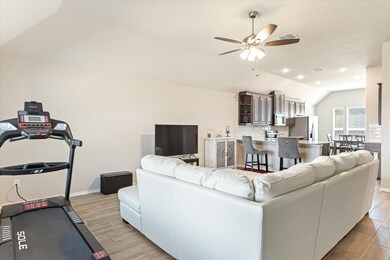
Estimated payment $2,075/month
Highlights
- Open Floorplan
- Granite Countertops
- 2 Car Attached Garage
- Traditional Architecture
- Covered Patio or Porch
- Interior Lot
About This Home
Newer community in Keene- Bristol Oaks This immaculate 3-bedroom, 2-bathroom home with a spacious 2-car garage, perfectly blending comfort, style, and convenience. All Whirlpool appliances convey—including the refrigerator, washer, and dryer—offering a true move-in-ready experience. This home is better than new, with upgraded window coverings, a beautifully landscaped yard, and a fully fenced backyard that ensures privacy and security. Located just minutes from Hwy 67 and the Chisholm Trail Parkway, commuting is quick and easy, while nearby Lake Pat Cleburne offers weekend recreation and relaxation. This home’s ideal location places you near everything you need while still offering a peaceful retreat. Step inside to discover an inviting open-concept layout that creates a seamless flow between the living, dining, and kitchen areas. The split-bedroom design enhances privacy, making it ideal for families or guests. The spacious living room and oversized primary suite provide comfort and flexibility, while walk-in closets in each bedroom ensure ample storage. The kitchen features abundant cabinetry, a spacious pantry, and a layout that’s perfect for cooking, gathering, and entertaining. The welcoming foyer adds a polished entry to the home’s warm and stylish interior. Enjoy outdoor living year-round on the covered back patio, ideal for relaxing or hosting. The fully fenced backyard provides a safe space for kids, pets, and family fun. This property truly captures the essence of modern living with thoughtful upgrades, smart design, and a location that makes everyday life easier. Don't miss the opportunity to make this exceptional home yours—schedule your tour today and experience everything it has to offer.
Listing Agent
Keller Williams Brazos West Brokerage Phone: 817-578-0647 Listed on: 07/18/2025

Home Details
Home Type
- Single Family
Est. Annual Taxes
- $1,624
Year Built
- Built in 2022
Lot Details
- 5,489 Sq Ft Lot
- Lot Dimensions are 110 x 50
- Wood Fence
- Landscaped
- Interior Lot
- Level Lot
- Sprinkler System
- Few Trees
- Back Yard
HOA Fees
- $21 Monthly HOA Fees
Parking
- 2 Car Attached Garage
- Front Facing Garage
- Driveway
Home Design
- Traditional Architecture
- Brick Exterior Construction
- Slab Foundation
- Shingle Roof
- Composition Roof
Interior Spaces
- 1,675 Sq Ft Home
- 1-Story Property
- Open Floorplan
- Ceiling Fan
- ENERGY STAR Qualified Windows
Kitchen
- Electric Oven
- Electric Cooktop
- Microwave
- Dishwasher
- Granite Countertops
- Disposal
Flooring
- Carpet
- Ceramic Tile
Bedrooms and Bathrooms
- 3 Bedrooms
- Walk-In Closet
- 2 Full Bathrooms
- Double Vanity
Laundry
- Dryer
- Washer
Home Security
- Carbon Monoxide Detectors
- Fire and Smoke Detector
Eco-Friendly Details
- Energy-Efficient Appliances
- Energy-Efficient Doors
- Energy-Efficient Thermostat
- Energy-Efficient Hot Water Distribution
Outdoor Features
- Covered Patio or Porch
Schools
- Keene Elementary School
- Keene High School
Utilities
- Roof Turbine
- Central Heating and Cooling System
- Heat Pump System
- High-Efficiency Water Heater
- High Speed Internet
Community Details
- Association fees include management
- Bristol Oaks Poa (Keene) Association
- Bristol Oaks Add Subdivision
Listing and Financial Details
- Legal Lot and Block 5 / 1
- Assessor Parcel Number 126366720105
Map
Home Values in the Area
Average Home Value in this Area
Tax History
| Year | Tax Paid | Tax Assessment Tax Assessment Total Assessment is a certain percentage of the fair market value that is determined by local assessors to be the total taxable value of land and additions on the property. | Land | Improvement |
|---|---|---|---|---|
| 2025 | $7,400 | $313,554 | $64,500 | $249,054 |
| 2024 | $7,400 | $313,554 | $64,500 | $249,054 |
| 2023 | $7,416 | $313,554 | $64,500 | $249,054 |
| 2022 | $1,624 | $64,500 | $64,500 | $0 |
Property History
| Date | Event | Price | Change | Sq Ft Price |
|---|---|---|---|---|
| 07/18/2025 07/18/25 | For Sale | $355,000 | +11.9% | $212 / Sq Ft |
| 10/07/2022 10/07/22 | Sold | -- | -- | -- |
| 09/13/2022 09/13/22 | Pending | -- | -- | -- |
| 08/23/2022 08/23/22 | Price Changed | $317,321 | -1.6% | $189 / Sq Ft |
| 08/11/2022 08/11/22 | Price Changed | $322,321 | -1.5% | $192 / Sq Ft |
| 07/25/2022 07/25/22 | Price Changed | $327,321 | -1.5% | $195 / Sq Ft |
| 07/12/2022 07/12/22 | For Sale | $332,407 | -- | $198 / Sq Ft |
Purchase History
| Date | Type | Sale Price | Title Company |
|---|---|---|---|
| Special Warranty Deed | -- | -- |
Mortgage History
| Date | Status | Loan Amount | Loan Type |
|---|---|---|---|
| Open | $317,321 | VA |
Similar Homes in Keene, TX
Source: North Texas Real Estate Information Systems (NTREIS)
MLS Number: 21004512
APN: 126-3667-20105
- 213 S Val Verde Cir
- 217 E 3rd St Unit C
- 217 E 3rd St Unit B
- 217 E 3rd St
- 219 E 3rd St Unit B
- 100 E Magnolia St
- 109 Fm 2280 Unit 111 F
- 313 County Road 805a
- 1901 Melissa Ln
- 613 Mayfield Dr
- 833 Bluffview Dr
- 824 Towngreen Dr
- 825 Eagles Nest Dr
- 3015 Fm 2280
- 114 Annabelle St
- 133 Lost Oak Dr
- 100 E Vaughn Rd
- 3617 Northcrest Dr
- 206 Royal St
- 307-381 Miss Mary Rd
