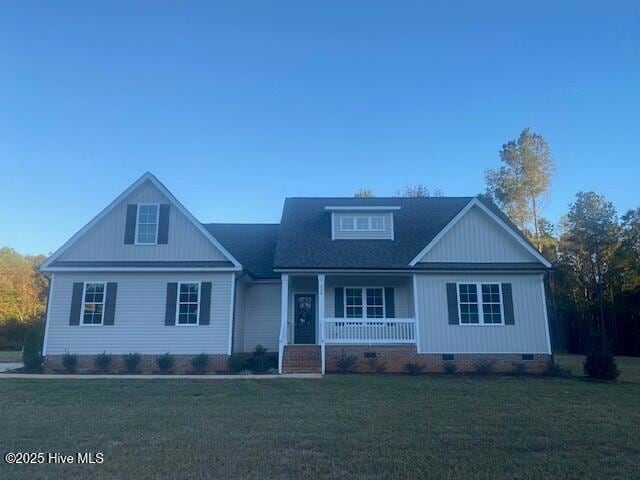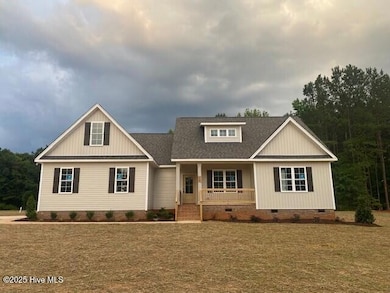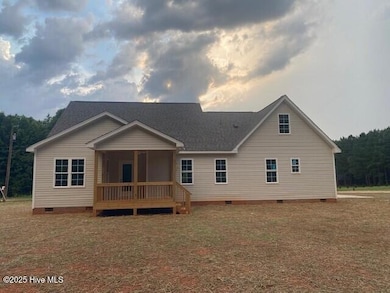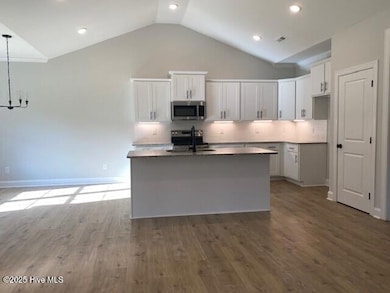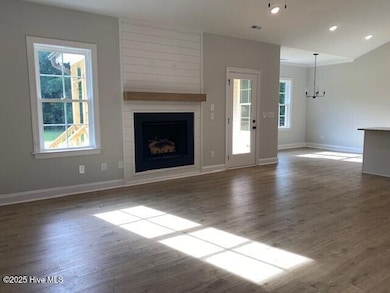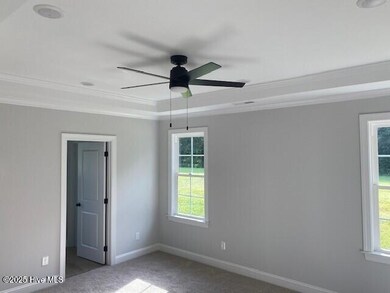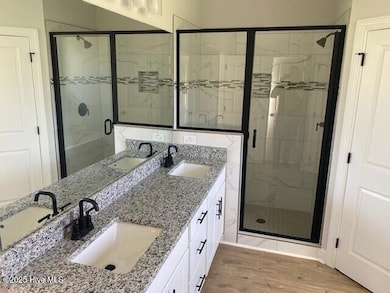529 Mulberry Rd Spring Hope, NC 27882
Estimated payment $2,408/month
Highlights
- Vaulted Ceiling
- Soaking Tub
- Luxury Vinyl Plank Tile Flooring
- Fireplace
- Laundry Room
- Combination Dining and Living Room
About This Home
Price reduced! New construction on a 1.22 acre unrestricted, road frontage lot in southern Franklin County minutes away from Hwy. 64 and on to Raleigh. This 1953 SF home has an open floor plan with 3 Bedrooms & 2 full Baths on the first level, and a 303 SF Bonus Room and walk-in storage upstairs, plus a two car attached garage. The Family room with vaulted ceilings and fireplace opens to the kitchen and dining area. Kitchen has a island with granite countertop, custom cabinets, stainless steel appliances, and a pantry. Dining area opens to a covered rear porch. Master suite with a trey ceiling and walk-in closet. Master bath has ceramic tile shower, garden tub and a double vanity with granite countertops. Hall bath has a fiber glass tub/shower combo and a single sink vanity with granite countertops. Smooth painted 9-foot ceilings throughout house. Luxury Vinyl Plank (LVP) flooring in foyer, family room, kitchen, and dining area. LVP in laundry room and bathroom. Carpet in bedrooms, stairs, and bonus room. White vinyl, Low-E single hung windows. High efficiency heat pump. Second level has bonus room and walk-in unfinished space for storage. Duke Progress Energy, Well Water and On-site Septic. County Taxes only. Seller's preferred lender will assist with Buyer's closing costs or interest rate buy down. Seller will contribute $3,000 toward Buyer's closing cost with an acceptable offer.
Home Details
Home Type
- Single Family
Year Built
- Built in 2025
Lot Details
- Property is zoned R-30
Parking
- 2
Home Design
- Architectural Shingle Roof
- Vinyl Siding
Interior Spaces
- Soaking Tub
- 2-Story Property
- Vaulted Ceiling
- Ceiling Fan
- Fireplace
- Combination Dining and Living Room
- Laundry Room
Flooring
- Carpet
- Luxury Vinyl Plank Tile
Schools
- Bunn Elementary School
- Bunn High School
Utilities
- Heating Available
- Well
- Electric Water Heater
Listing and Financial Details
- Tax Lot 4
Map
Home Values in the Area
Average Home Value in this Area
Property History
| Date | Event | Price | List to Sale | Price per Sq Ft |
|---|---|---|---|---|
| 12/05/2025 12/05/25 | Pending | -- | -- | -- |
| 11/05/2025 11/05/25 | Price Changed | $386,950 | -2.5% | $198 / Sq Ft |
| 10/14/2025 10/14/25 | For Sale | $396,950 | 0.0% | $203 / Sq Ft |
| 08/27/2025 08/27/25 | Pending | -- | -- | -- |
| 08/20/2025 08/20/25 | Price Changed | $396,950 | -0.8% | $203 / Sq Ft |
| 05/08/2025 05/08/25 | For Sale | $399,950 | -- | $205 / Sq Ft |
Source: Hive MLS
MLS Number: 100506314
- 519 Mulberry Rd
- 378 Mulberry Rd
- 40 Moonraker Dr
- 50 Moonraker Dr
- 6 Old Hwy 64 Hickory
- 0 Old Us 64 Unit 10133387
- 20 Tamaran Ct
- 30 Tamaran Ct
- 939 Cheves Rd
- 251 Red Wells Rd
- 0 Wiley Rd Unit 25566211
- 105 Acoma Cir
- 2365 Wiley Rd
- 24 Acres Wiley Rd
- 000 Williams Rd
- 00 Williams Rd
- 10560 Lake Royalle Rd
- 865 Pine Ridge Rd
- 169 Black Cloud Dr
- 132 Osage Dr
