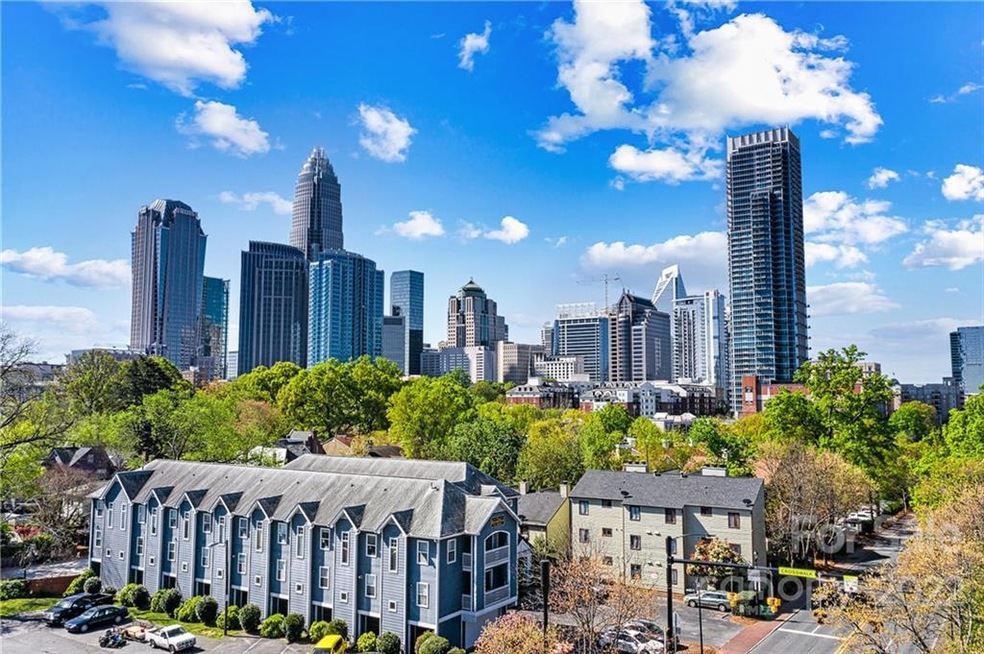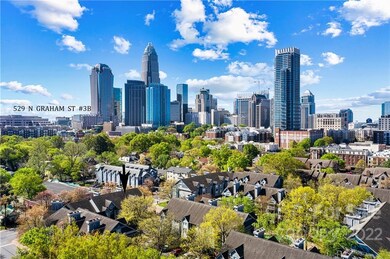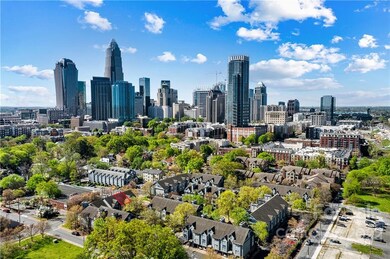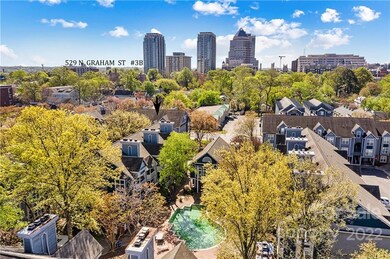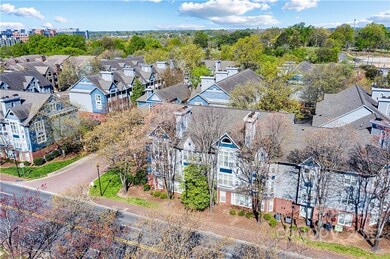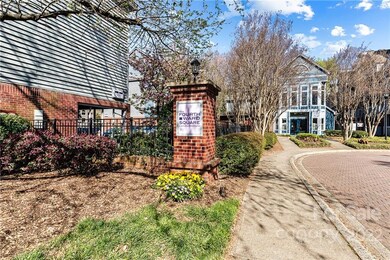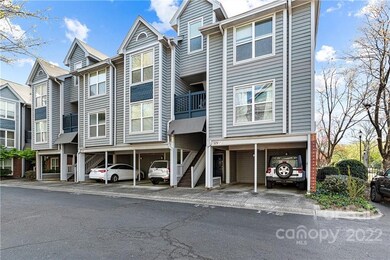
529 N Graham St Unit 3B Charlotte, NC 28202
Fourth Ward NeighborhoodEstimated Value: $233,000 - $247,342
Highlights
- Fitness Center
- In Ground Pool
- Clubhouse
- Myers Park High Rated A
- Open Floorplan
- 2-minute walk to Ninth Street Dog Park
About This Home
As of May 2022Penthouse unit with city skyline views of the Queen City in Uptown’s Historic Fourth Ward! Within walking distance to Carolina Panthers, Charlotte Hornets, Charlotte Knights and Charlotte Soccer Club! All conveniently just steps away! Open floor plan w/vaulted ceilings, large bay windows in living room overlooking the city. Upgraded wood porcelain waterproof/stain proof/scratch-resistant tile floors throughout the bedroom, hallway, kitchen, & living rm. GE stainless steel appliances, w/farm sink & new faucet. New ceiling fan installed. Fireplace upgraded with glass stone Mosaic tile. Bathroom updated with floor to ceiling shower porcelain tiles with matching tile slip resistant floors! New lighting with fog proof vanity mirror. Custom walk-in closet in bedroom. Walk-in pantry for storage & GE washer & dryer. Amenities include club house, doggy bag stations, saltwater pool, fire pit, grills, picnic area, & gym. Water & sewer pd. through HOA dues – no separate bills!
Last Agent to Sell the Property
Lake Norman Realty, Inc. License #108918 Listed on: 04/15/2022

Property Details
Home Type
- Condominium
Est. Annual Taxes
- $1,770
Year Built
- Built in 1990
Lot Details
- 3
HOA Fees
- $297 Monthly HOA Fees
Home Design
- Transitional Architecture
- Brick Exterior Construction
- Slab Foundation
- Wood Siding
Interior Spaces
- 647 Sq Ft Home
- Open Floorplan
- Ceiling Fan
- Wood Burning Fireplace
- Window Treatments
- Living Room with Fireplace
- Pull Down Stairs to Attic
Kitchen
- Electric Oven
- Self-Cleaning Oven
- Electric Cooktop
- Microwave
- Freezer
- Plumbed For Ice Maker
- Dishwasher
- Disposal
Flooring
- Wood
- Tile
Bedrooms and Bathrooms
- 1 Bedroom
- Walk-In Closet
- 1 Full Bathroom
Laundry
- Laundry Room
- Dryer
- Washer
Parking
- Handicap Parking
- Assigned Parking
Outdoor Features
- In Ground Pool
- Balcony
- Terrace
- Fire Pit
Schools
- First Ward Elementary School
- Sedgefield Middle School
- Myers Park High School
Utilities
- Central Heating
- Vented Exhaust Fan
- Cable TV Available
Listing and Financial Details
- Assessor Parcel Number 078-077-51
Community Details
Overview
- Henderson Properties Association, Phone Number (704) 535-1122
- High-Rise Condominium
- The Fourth Ward Square Condos
- The Fourth Ward Square Subdivision
- Mandatory home owners association
Amenities
- Picnic Area
- Clubhouse
Recreation
- Fitness Center
- Community Pool
Ownership History
Purchase Details
Home Financials for this Owner
Home Financials are based on the most recent Mortgage that was taken out on this home.Purchase Details
Home Financials for this Owner
Home Financials are based on the most recent Mortgage that was taken out on this home.Purchase Details
Similar Homes in Charlotte, NC
Home Values in the Area
Average Home Value in this Area
Purchase History
| Date | Buyer | Sale Price | Title Company |
|---|---|---|---|
| Richard Elizabeth T | $240,000 | Sinclair Law Pllc | |
| Leary Aislinn Koren | $190,000 | None Available | |
| Bela Group Llc | $131,500 | None Available |
Mortgage History
| Date | Status | Borrower | Loan Amount |
|---|---|---|---|
| Open | Richard Elizabeth T | $192,000 | |
| Previous Owner | Leary Aislinn Koren | $184,203 | |
| Previous Owner | Leary Aislinn Karen | $5,526 |
Property History
| Date | Event | Price | Change | Sq Ft Price |
|---|---|---|---|---|
| 05/19/2022 05/19/22 | Sold | $240,000 | 0.0% | $371 / Sq Ft |
| 04/15/2022 04/15/22 | For Sale | $240,000 | +26.4% | $371 / Sq Ft |
| 11/05/2018 11/05/18 | Sold | $189,900 | 0.0% | $293 / Sq Ft |
| 08/02/2018 08/02/18 | Pending | -- | -- | -- |
| 07/02/2018 07/02/18 | For Sale | $189,900 | -- | $293 / Sq Ft |
Tax History Compared to Growth
Tax History
| Year | Tax Paid | Tax Assessment Tax Assessment Total Assessment is a certain percentage of the fair market value that is determined by local assessors to be the total taxable value of land and additions on the property. | Land | Improvement |
|---|---|---|---|---|
| 2023 | $1,770 | $218,500 | $0 | $218,500 |
| 2022 | $1,817 | $172,800 | $0 | $172,800 |
| 2021 | $1,806 | $172,800 | $0 | $172,800 |
| 2020 | $1,798 | $172,800 | $0 | $172,800 |
| 2019 | $1,783 | $172,800 | $0 | $172,800 |
| 2018 | $1,546 | $110,500 | $42,500 | $68,000 |
| 2017 | $1,512 | $110,500 | $42,500 | $68,000 |
| 2016 | $1,502 | $110,500 | $42,500 | $68,000 |
| 2015 | $1,491 | $110,500 | $42,500 | $68,000 |
| 2014 | $1,477 | $110,500 | $42,500 | $68,000 |
Agents Affiliated with this Home
-
Lorraine Miller

Seller's Agent in 2022
Lorraine Miller
Lake Norman Realty, Inc.
(704) 778-5990
1 in this area
47 Total Sales
-
Brett Winter

Buyer's Agent in 2022
Brett Winter
Keller Williams South Park
(704) 281-6644
12 in this area
158 Total Sales
-
Steph Kronen

Seller's Agent in 2018
Steph Kronen
COMPASS
(704) 507-2351
1 in this area
72 Total Sales
-
T
Buyer's Agent in 2018
Thelma Currence
Thelma Currence Realty
Map
Source: Canopy MLS (Canopy Realtor® Association)
MLS Number: 3846504
APN: 078-077-51
- 525 N Graham St Unit 3F
- 525 N Graham St Unit 3B
- 525 N Graham St Unit 3A
- 529 N Graham St Unit 3F
- 529 N Graham St Unit 2G
- 529 N Graham St Unit 2I
- 517 N Graham St Unit 3E
- 517 N Graham St Unit 2F
- 513 N Graham St Unit 1B
- 513 N Graham St Unit 3H
- 509 N Graham St Unit 2D
- 509 N Graham St Unit 1G
- 402 W 8th St
- 409 W 8th St Unit B
- 433 W 8th St
- 419 W 8th St
- 423 N Pine St
- 715 N Graham St Unit 603
- 715 N Graham St Unit 201
- 415 W 7th St Unit H
- 529 N Graham St
- 529 N Graham St Unit 3J
- 529 N Graham St Unit 3I
- 529 N Graham St Unit 3G
- 529 N Graham St Unit 3E
- 529 N Graham St Unit 3D
- 529 N Graham St Unit 3C
- 529 N Graham St Unit 3B
- 529 N Graham St Unit 3A
- 529 N Graham St Unit 2F
- 529 N Graham St Unit 2E
- 529 N Graham St Unit 2A
- 529 N Graham St Unit 1D
- 529 N Graham St Unit 1C
- 529 N Graham St Unit 1A
- 529 N Graham St Unit 2J
- 529 N Graham St Unit 1E
- 529 N Graham St Unit 2H
- 529 N Graham St Unit 2D
- 529 N Graham St Unit 2B
