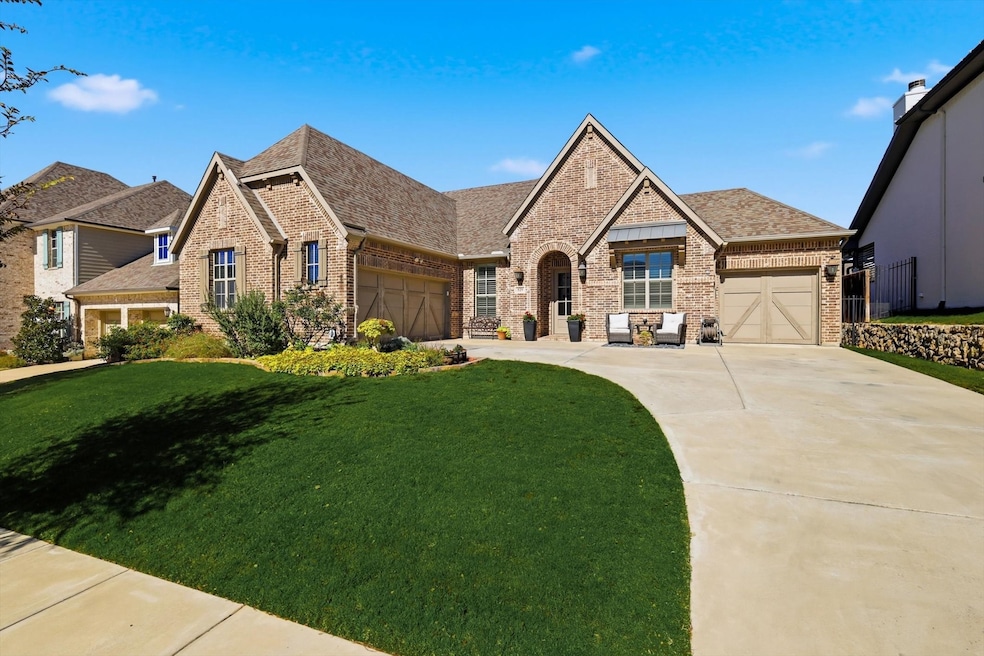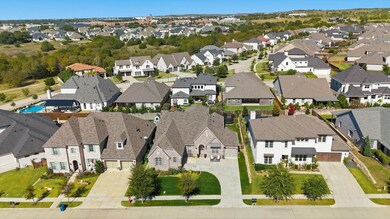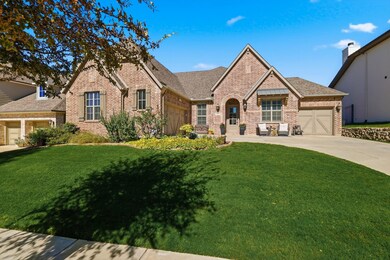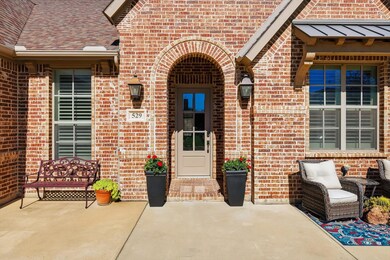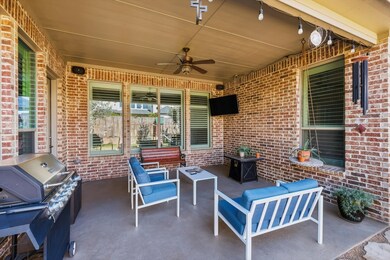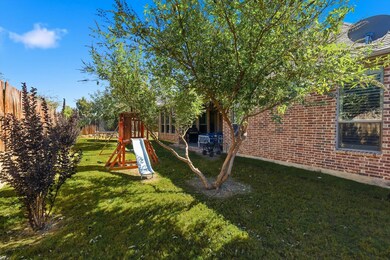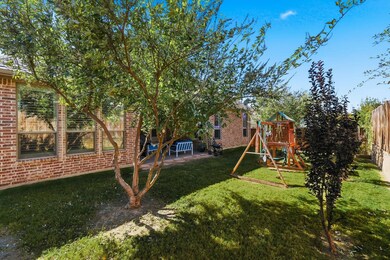Estimated payment $4,878/month
Highlights
- Open Floorplan
- Traditional Architecture
- Granite Countertops
- Coder Elementary School Rated A
- Wood Flooring
- Private Yard
About This Home
If you’ve been waiting for the perfect Parks of Aledo home, your wait is over. This one-owner residence, crafted by Drees Homes, truly has it all. Ideally positioned among mature trees, lush landscaping, and tree-lined sidewalks, it embodies the charm and community spirit that make this neighborhood so loved.
Inside the classic brick home, you will immediately appreciate the thoughtful design and quality finishes throughout. Gorgeous hardwood floors extend through the main living areas and primary suite, complemented by plantation shutters that add timeless character and light control. The open, flowing floor plan includes 4 bedrooms, 3.5 baths, a spacious bonus room, and a dedicated office tucked behind French doors.
The layout is exceptionally livable with split bedrooms downstairs, including a private primary suite, two bedrooms, a full bath, and a convenient powder bath. Upstairs, discover an additional bedroom and full bath, a versatile bonus room, and a craft closet. The kitchen is a showstopper, featuring an expansive island with seating, abundant counter space, double ovens, and a gas cooktop. A butler’s pantry offers the perfect spot for a coffee bar or beverage station, while the oversized laundry room includes a sink, cabinetry, and a secondary pantry. The great room in the heart of the home offers a gas fireplace creating a cozy gathering place. Outside, the covered back patio is plumbed for gas and features stained concrete. The private backyard offers room for play, pets, or barbeques. The home’s impressive storage options make every space feel functional and organized. Added highlights include Wi-Fi–operated lights, a three-car split garage with epoxy floors, and instant hot water. This home is refined, comfortable, and designed for the way families truly live. In a community with over 12 miles of scenic trails, playgrounds, and a dog park, plus convenient access to I-20 making commuting is a breeze. Don’t miss your chance to see this home!
Listing Agent
Briggs Freeman Sotheby's Int'l Brokerage Phone: 817-731-8466 License #0678946 Listed on: 10/31/2025

Home Details
Home Type
- Single Family
Est. Annual Taxes
- $13,641
Year Built
- Built in 2017
Lot Details
- 8,756 Sq Ft Lot
- Wood Fence
- Landscaped
- Interior Lot
- Sprinkler System
- Private Yard
HOA Fees
- $52 Monthly HOA Fees
Parking
- 3 Car Attached Garage
- Inside Entrance
- Front Facing Garage
- Side Facing Garage
- Epoxy
- Multiple Garage Doors
- Garage Door Opener
Home Design
- Traditional Architecture
- Brick Exterior Construction
- Slab Foundation
- Composition Roof
Interior Spaces
- 3,574 Sq Ft Home
- 2-Story Property
- Open Floorplan
- Wired For Sound
- Ceiling Fan
- Gas Log Fireplace
- Plantation Shutters
- Laundry Room
Kitchen
- Eat-In Kitchen
- Double Oven
- Electric Oven
- Gas Cooktop
- Microwave
- Dishwasher
- Kitchen Island
- Granite Countertops
- Disposal
Flooring
- Wood
- Carpet
- Tile
Bedrooms and Bathrooms
- 4 Bedrooms
- Walk-In Closet
Outdoor Features
- Covered Patio or Porch
- Rain Gutters
Schools
- Coder Elementary School
- Aledo High School
Utilities
- Central Heating and Cooling System
- Heating System Uses Natural Gas
- Tankless Water Heater
- High Speed Internet
Listing and Financial Details
- Legal Lot and Block 15 / E
- Assessor Parcel Number R000100439
Community Details
Overview
- Association fees include all facilities, management, ground maintenance
- Secure Management Association
- Parks Of Aledo Ph Subdivision
Recreation
- Community Playground
- Park
- Trails
Map
Home Values in the Area
Average Home Value in this Area
Tax History
| Year | Tax Paid | Tax Assessment Tax Assessment Total Assessment is a certain percentage of the fair market value that is determined by local assessors to be the total taxable value of land and additions on the property. | Land | Improvement |
|---|---|---|---|---|
| 2025 | $12,434 | $700,000 | $75,000 | $625,000 |
| 2024 | $12,434 | $622,831 | -- | -- |
| 2023 | $12,434 | $566,210 | $0 | $0 |
| 2022 | $12,307 | $514,740 | $75,000 | $439,740 |
| 2021 | $12,779 | $514,740 | $75,000 | $439,740 |
| 2020 | $11,661 | $461,140 | $50,000 | $411,140 |
| 2019 | $12,394 | $461,140 | $50,000 | $411,140 |
| 2018 | $9,483 | $351,050 | $50,000 | $301,050 |
| 2017 | $1,010 | $37,000 | $37,000 | $0 |
| 2016 | $1,010 | $37,000 | $37,000 | $0 |
| 2015 | $222 | $8,230 | $8,230 | $0 |
Property History
| Date | Event | Price | List to Sale | Price per Sq Ft |
|---|---|---|---|---|
| 11/06/2025 11/06/25 | For Sale | $699,900 | -- | $196 / Sq Ft |
Purchase History
| Date | Type | Sale Price | Title Company |
|---|---|---|---|
| Warranty Deed | -- | Alamo Title Company |
Mortgage History
| Date | Status | Loan Amount | Loan Type |
|---|---|---|---|
| Open | $400,500 | New Conventional |
Source: North Texas Real Estate Information Systems (NTREIS)
MLS Number: 21099838
APN: R000100439
- 332 Parkview Dr
- 318 Creekview Terrace
- 622 Rockfall Way
- 306 Creekview Terrace
- 825 Highlands Ave
- 604 Rockfall Way
- 321 Blue Stem Ln
- 504 Westgate Dr
- 100 Grey Stone St
- 308 Welch Folly Ln
- 101 Harlan Ct
- 110 Harlan Ct
- 417 Prairie Run
- Jasmine Plan at The Lakes at Parks of Aledo - The Lakes at the Parks of Aledo
- Seaberry II Plan at The Enclave at Parks of Aledo
- Spring Cress II Plan at The Enclave at Parks of Aledo
- Violet Plan at The Lakes at Parks of Aledo - The Lakes at the Parks of Aledo
- Dogwood Plan at The Lakes at Parks of Aledo - The Lakes at the Parks of Aledo
- Bellflower Plan at The Enclave at Parks of Aledo
- Cypress II Plan at The Lakes at Parks of Aledo - The Lakes at the Parks of Aledo
- 306 Creekview Terrace
- 604 Rockfall Way
- 421 Prairie Run
- 729 Smyth St
- 148 Old Tunnel Rd
- 114 Parkview Dr
- 764 Tallgrass Dr
- 112 Meadow Ln
- 164 Hulen Cir
- 177 Hulen Cir
- 138 Kingfisher Ln
- 173 Hulen Cir
- 109 Maddox Place
- 233 Observation Dr N
- 408 Hillside Dr
- 101 Chestnut St
- 1429 Terry Dr
- 527 E Oak St
- 1321 Apryl Dr
- 382 Spyglass Dr
