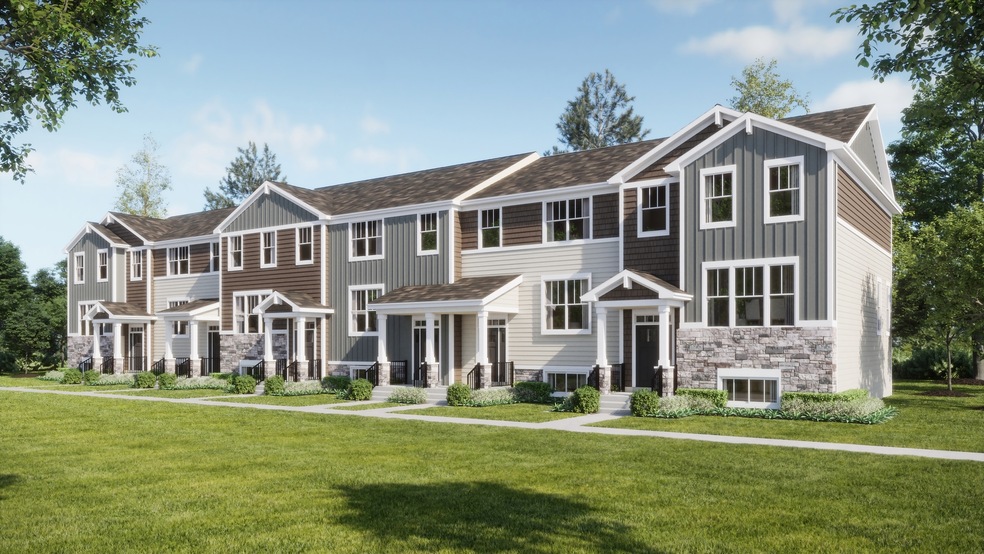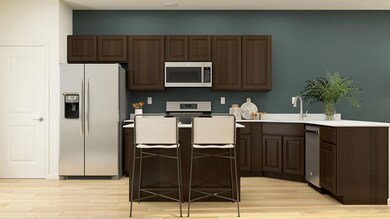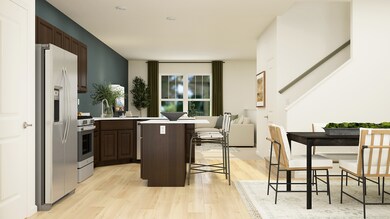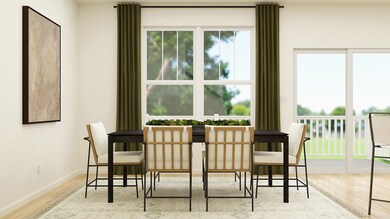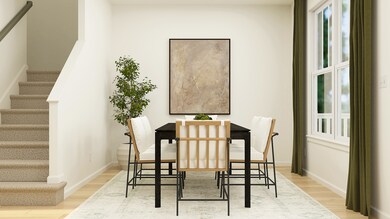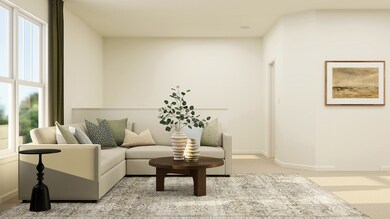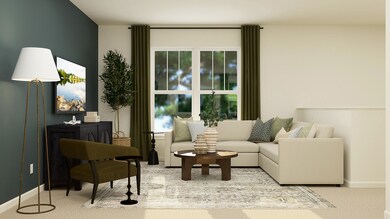
Estimated payment $2,335/month
Highlights
- New Construction
- Landscaped Professionally
- Walk-In Closet
- Open Floorplan
- Deck
- Living Room
About This Home
The Amherst floor plan combines charm and practicality in a home designed for modern living. With 3 bedrooms, 2.5 bathrooms, and 1,764 sq. ft. of living space, this home features a thoughtful 3 story layout that includes a versatile study. Its striking exterior blends batten, horizontal stone details with columned porticos and a mix of hipped and gable rooflines, delivering stunning curb appeal. The interior showcases a spacious design with 9' ceilings, perfect for gathering and entertaining. The kitchen boasts quartz countertops, Aristokraft 42" cabinetry, GE stainless steel appliances, a central island, and a built-in pantry for added storage and leads to an inviting deck for outdoor enjoyment. The luxurious primary suite offers a walk-in closet and a spa-like bathroom with dual vanities, quartz countertops, and Moen fixtures, while the secondary bedrooms provide ample space for family or guests. Located in the serene Oaks of Volo community, this home is surrounded by wetlands and natural areas, offering a tranquil setting within the highly rated Big Hollow School District 38. Nearby, residents can explore outdoor recreation opportunities at Volo Bog State Natural Area and Moraine Hills State Park or enjoy convenient access to shopping, dining, and major routes like U.S. Route 12. With builders Everything's Included package, the Amherst features energy-efficient systems, designer finishes, and modern touches throughout. This unit offers an additional bonus flex room and an open concept layout. This is a spectacular opportunity to own a beautiful home in a picturesque and family-friendly community.
Townhouse Details
Home Type
- Townhome
Year Built
- Built in 2025 | New Construction
HOA Fees
- $185 Monthly HOA Fees
Parking
- 2 Car Garage
- Driveway
- Parking Included in Price
Home Design
- Brick Exterior Construction
- Asphalt Roof
- Concrete Perimeter Foundation
Interior Spaces
- 1,764 Sq Ft Home
- 3-Story Property
- Open Floorplan
- Family Room
- Living Room
- Dining Room
- Utility Room with Study Area
- Storage
- Carpet
Kitchen
- Range
- Microwave
- Dishwasher
- Disposal
Bedrooms and Bathrooms
- 3 Bedrooms
- 3 Potential Bedrooms
- Walk-In Closet
Laundry
- Laundry Room
- Gas Dryer Hookup
Schools
- Big Hollow Elementary School
- Big Hollow Middle School
- Grant Community High School
Utilities
- Forced Air Heating and Cooling System
- Heating System Uses Natural Gas
- Underground Utilities
- 200+ Amp Service
Additional Features
- Deck
- Landscaped Professionally
Community Details
Overview
- Association fees include insurance, exterior maintenance, lawn care, snow removal
- 6 Units
- Association Phone (224) 293-3126
- Oaks Of Volo Subdivision, Amherst Floorplan
Recreation
- Park
- Trails
Pet Policy
- Dogs and Cats Allowed
Security
- Resident Manager or Management On Site
Map
Home Values in the Area
Average Home Value in this Area
Property History
| Date | Event | Price | Change | Sq Ft Price |
|---|---|---|---|---|
| 06/13/2025 06/13/25 | For Sale | $340,990 | -- | $193 / Sq Ft |
Similar Homes in Volo, IL
Source: Midwest Real Estate Data (MRED)
MLS Number: 12392563
- 531 Red Oak Cir Unit 2204
- 413 Red Oak Cir Unit 806
- 415 Red Oak Cir Unit 805
- 267 Red Oak Cir Unit 1601
- 417 Red Oak Cir Unit 804
- 339 Red Oak Cir Unit 402
- 261 Red Oak Cir Unit 1502
- 532 Red Oak Cir Unit 2302
- 317 Red Oak Cir Unit 203
- 321 Red Oak Cir Unit 205
- 315 Red Oak Cir Unit 202
- 319 Red Oak Cir Unit 204
- 323 Red Oak Cir Unit 206
- 524 Red Oak Cir Unit 2306
- 530 Red Oak Cir Unit 2303
- 526 Red Oak Cir Unit 2305
- 528 Red Oak Cir Unit 2304
- 331 Red Oak Cir Unit 304
- 329 Red Oak Cir Unit 303
- 333 Red Oak Cir Unit 305
