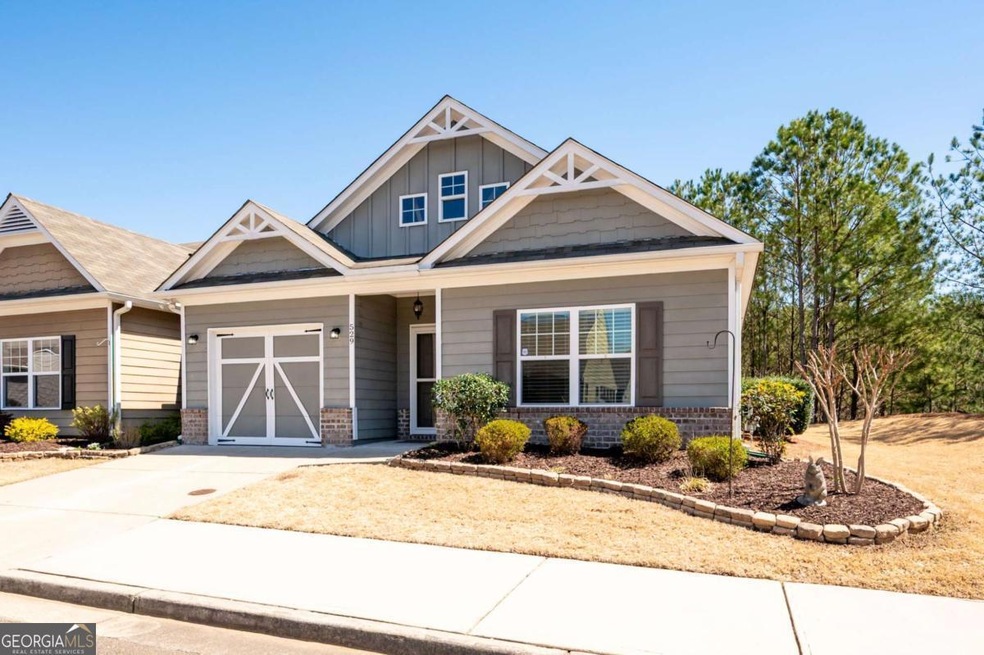Welcome home to the very best of the highly sought after Villages at River Pointe! Here you will find the perfect mix of an active and social 55+ community while enjoying your own private wooded oasis with updated, one level living, and the convenience of a central location to shopping, entertainment and the highway. Step inside to discover an inviting open-concept design featuring luxury vinyl plank flooring throughout the main living areas. The thoughtfully designed kitchen boasts real wood white cabinetry, granite countertops, recessed lighting, and a spacious island, all with an open view to the living and dining areasCoperfect for effortless entertaining, or the simple accessibility of private living. The screened porch extends your living space outdoors, providing a peaceful spot to enjoy morning coffee or unwind in the evening while overlooking the tranquil wooded space. Your extended side yard also offers additional space for friends, family, or even beloved fur babies. Fencing is allowed, if desired. The spacious main-level ownerCOs suite is a true retreat, complete with a tray ceiling, a spa-like ensuite featuring a 5' walk-in shower, and a large walk-in closet that conveniently connects to the laundry room! A secondary bedroom and full bath on the main level are great for guests, home office, or anything else your heart desires. Beyond the home, The Villages at River Pointe offers a vibrant lifestyle with an active clubhouse, planned social events, and easy access to shopping, dining, and entertainment. Enjoy the benefits of low-maintenance living in a welcoming community designed for connection and relaxation. DonCOt miss this opportunity to own one of the most desirable lots in the neighborhood! Visit an open house or schedule your private tour today!

