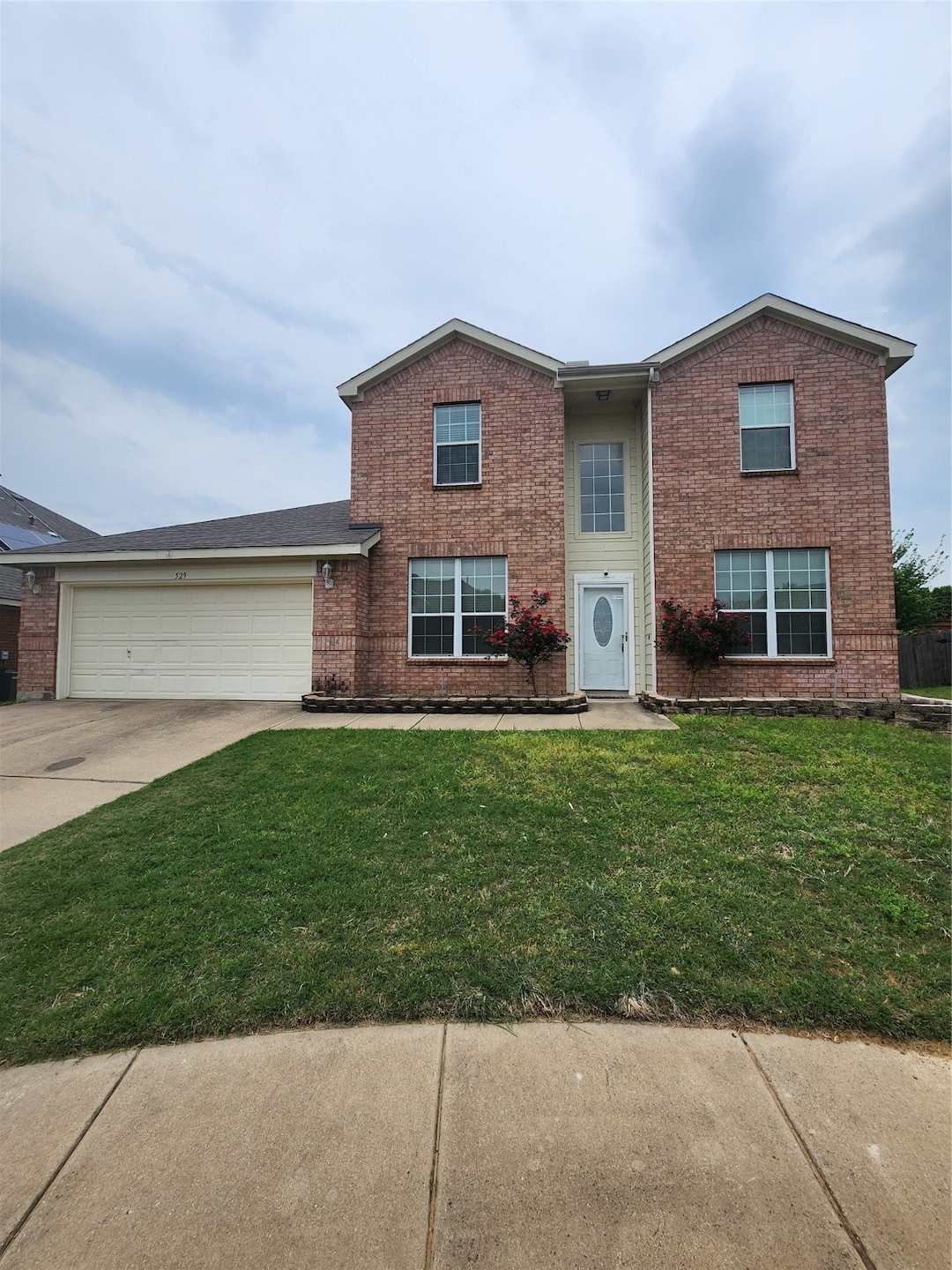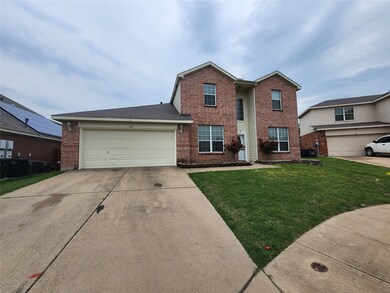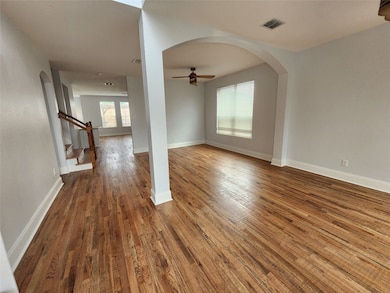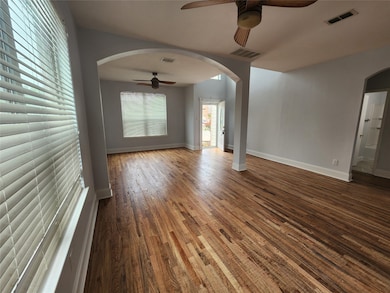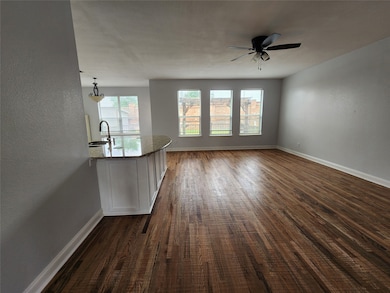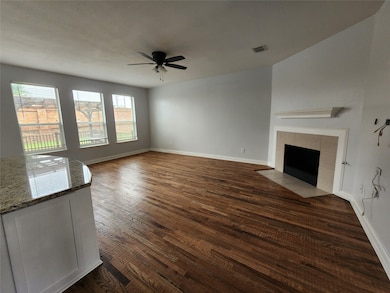529 Roundrock Ln Fort Worth, TX 76140
Parks of Deer Creek NeighborhoodHighlights
- Open Floorplan
- Granite Countertops
- Eat-In Kitchen
- Wood Flooring
- 2 Car Attached Garage
- Double Vanity
About This Home
This spacious 5-bedroom, 3-bathroom home, offers an ideal floorplan for extended families or those who love to entertain, spacious bedrooms and well-appointed bathrooms, New Wood flooring through out entire home. Ample Space for Entertaining, generous living and dining areas, Backyard ready for those family gatherings - also has a new storage shed. Convenient parking for multiple vehicles, with ample off-street parking, Don’t miss out on this rare opportunity to own a property that offers this much space! The neighborhood playground, pool and clubhouse is at - 400 W. Clover Park Dr. Fort Worth, TX 76140
Listing Agent
DHS Realty Brokerage Phone: 972-375-6959 License #0702434 Listed on: 07/14/2025
Home Details
Home Type
- Single Family
Est. Annual Taxes
- $9,338
Year Built
- Built in 2004
Lot Details
- 8,276 Sq Ft Lot
- Wood Fence
HOA Fees
- $67 Monthly HOA Fees
Parking
- 2 Car Attached Garage
- Parking Accessed On Kitchen Level
- Front Facing Garage
Home Design
- Slab Foundation
- Composition Roof
Interior Spaces
- 3,028 Sq Ft Home
- 2-Story Property
- Open Floorplan
- Ceiling Fan
- Living Room with Fireplace
- Wood Flooring
Kitchen
- Eat-In Kitchen
- Gas Range
- Microwave
- Dishwasher
- Kitchen Island
- Granite Countertops
- Disposal
Bedrooms and Bathrooms
- 5 Bedrooms
- Walk-In Closet
- 3 Full Bathrooms
- Double Vanity
Outdoor Features
- Rain Gutters
Schools
- Hargrave Elementary School
- Crowley High School
Utilities
- Central Heating and Cooling System
- Heating System Uses Natural Gas
- Gas Water Heater
- High Speed Internet
- Cable TV Available
Listing and Financial Details
- Residential Lease
- Property Available on 7/14/25
- Tenant pays for all utilities
- 12 Month Lease Term
- Legal Lot and Block 16 / 11
- Assessor Parcel Number 40458458
Community Details
Overview
- Association fees include all facilities
- Goodwin & Company Association
- Parks Of Deer Creek Add Subdivision
Pet Policy
- Call for details about the types of pets allowed
- Pet Deposit $500
Map
Source: North Texas Real Estate Information Systems (NTREIS)
MLS Number: 21000088
APN: 40458458
- 421 Roundrock Ln
- 408 Elk Run Dr
- 1016 Pineview Ln
- 612 Prairie Gulch Dr
- 613 Prairie Gulch Dr
- 304 E Clover Park Dr
- 10713 Ivy Creek Ln
- 524 Richmond Park Ln
- 529 Beechgrove Terrace
- 620 Misty Mountain Dr
- 636 Misty Mountain Dr
- 309 Beechgrove Terrace
- 1101 Tufted Dr
- 1109 Tufted Dr
- 1117 Tufted Dr
- 1100 Tufted Dr
- 1108 Tufted Dr
- 1112 Tufted Dr
- 604 Hidden Dale Dr
- 1125 Calamian Dr
- 11017 Deer Trail
- 10916 Fawn Valley Dr
- 10600 Bilsky Bay Dr
- 413 Richmond Park Ln
- 10048 Iron Ridge Dr
- 605 Hidden Dale Dr
- 629 Lazy Crest Dr
- 705 Lazy Crest Dr
- 10308 Animas Ct
- 424 Bishopgate Ct
- 11804 Castleford Way
- 1127 Eloise Dr
- 836 Rutherford Dr
- 749 Walls Blvd
- 837 Wylie St
- 11913 Rustling Oaks Dr
- 656 Minkel Dr
- 12005 Rustling Oaks Dr
- 945 Loftin St
- 629 Nemitz St
