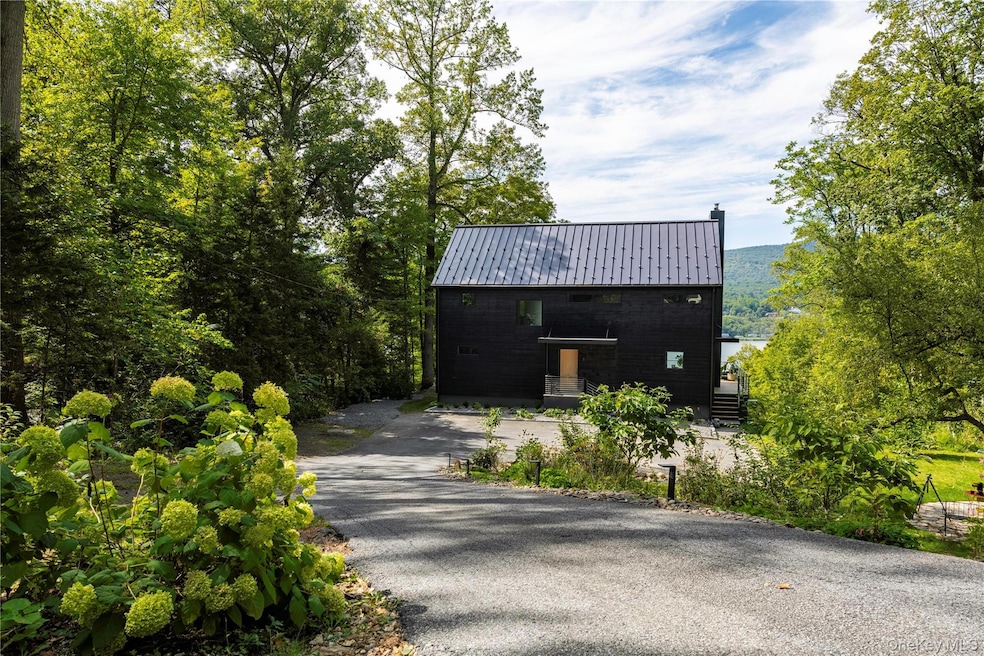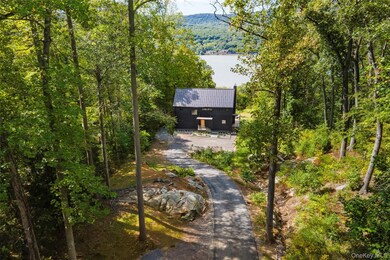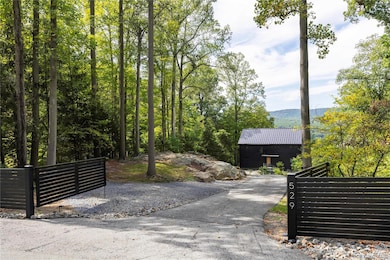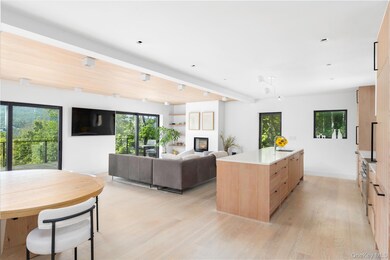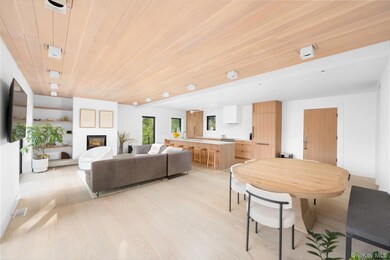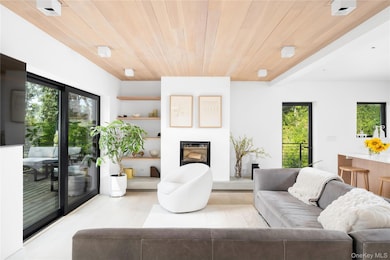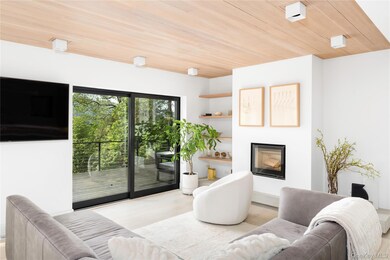529 Route 9d Garrison, NY 10524
Estimated payment $12,703/month
Highlights
- River View
- Open Floorplan
- Deck
- 1.61 Acre Lot
- Colonial Architecture
- Wood Flooring
About This Home
Welcome to this Hudson River view home that blends thoughtful design with exceptional quality. Scandinavian in inspiration, it balances form, function, and understated elegance. Warm natural finishes, and expansive glass walls create a residence that is both practical and beautiful.
The open kitchen, dining, and living area are all oriented toward the river. Douglas fir custom cabinetry, ash wood floors, and a floating concrete fireplace underscore the simplicity and strength of the design.
Upstairs, the primary suite includes a private dressing area, while two additional bedrooms all share the river view. A striking floating staircase connects all three levels, always keeping the Hudson River in view.
The full-length deck extends the living space outdoors, while the lower level opens to a screened three-season porch. Terraced gardens with flowers and fruit trees shape the landscape, with ample room for a pool if desired.
Just 70 minutes by train along the Hudson River, this home offers flexibility as a full-time residence or a weekend retreat close to hiking, dining, and the historic Village of Cold Spring.
Listing Agent
Houlihan Lawrence Inc. Brokerage Phone: 845-265-5500 License #30CA0944753 Listed on: 09/18/2025

Home Details
Home Type
- Single Family
Est. Annual Taxes
- $14,434
Year Built
- Built in 1963 | Remodeled in 2020
Lot Details
- 1.61 Acre Lot
- River Front
- Garden
Home Design
- Colonial Architecture
- Contemporary Architecture
- Advanced Framing
Interior Spaces
- 2,392 Sq Ft Home
- 3-Story Property
- Open Floorplan
- High Ceiling
- Recessed Lighting
- Living Room with Fireplace
- Wood Flooring
- River Views
- Partially Finished Basement
- Basement Fills Entire Space Under The House
Kitchen
- Convection Oven
- Cooktop
- Dishwasher
- ENERGY STAR Qualified Appliances
Bedrooms and Bathrooms
- 3 Bedrooms
Laundry
- Dryer
- Washer
Parking
- 4 Parking Spaces
- Driveway
Outdoor Features
- Deck
- Porch
Schools
- Garrison Elementary School
- Garrison Middle School
- Haldane High School
Utilities
- Forced Air Heating and Cooling System
- Heating System Uses Propane
- Propane
- Well
- Septic Tank
- Cable TV Available
Listing and Financial Details
- Assessor Parcel Number 372689-081-000-0001-017-000-0000
Map
Home Values in the Area
Average Home Value in this Area
Tax History
| Year | Tax Paid | Tax Assessment Tax Assessment Total Assessment is a certain percentage of the fair market value that is determined by local assessors to be the total taxable value of land and additions on the property. | Land | Improvement |
|---|---|---|---|---|
| 2024 | $13,697 | $333,400 | $186,600 | $146,800 |
| 2023 | $13,697 | $333,400 | $186,600 | $146,800 |
| 2022 | $13,304 | $333,400 | $186,600 | $146,800 |
| 2021 | $12,688 | $333,400 | $186,600 | $146,800 |
| 2020 | $10,871 | $303,500 | $186,600 | $116,900 |
| 2018 | $9,812 | $273,600 | $186,600 | $87,000 |
| 2017 | $9,685 | $273,600 | $186,600 | $87,000 |
| 2016 | $9,920 | $273,600 | $186,600 | $87,000 |
Property History
| Date | Event | Price | List to Sale | Price per Sq Ft | Prior Sale |
|---|---|---|---|---|---|
| 10/30/2025 10/30/25 | Pending | -- | -- | -- | |
| 09/18/2025 09/18/25 | For Sale | $2,195,000 | +30.7% | $918 / Sq Ft | |
| 11/05/2021 11/05/21 | Sold | $1,680,000 | 0.0% | $702 / Sq Ft | View Prior Sale |
| 08/13/2021 08/13/21 | Pending | -- | -- | -- | |
| 07/07/2021 07/07/21 | For Sale | $1,680,000 | +150.7% | $702 / Sq Ft | |
| 05/24/2016 05/24/16 | Sold | $670,000 | -18.8% | $560 / Sq Ft | View Prior Sale |
| 04/21/2016 04/21/16 | Pending | -- | -- | -- | |
| 08/10/2015 08/10/15 | For Sale | $825,000 | -- | $690 / Sq Ft |
Source: OneKey® MLS
MLS Number: 909758
APN: 372689-081-000-0001-017-000-0000
- 7 Weyant Terrace
- 152 Old State Rd
- 63 Manitou Station Rd
- 81 Manitou Station Rd
- 43 Villa Pkwy
- 18 Cherry St
- 9W FORT MONTGOMERY Route 9w
- 94 Mearns Ave
- 8 McCullums Ln
- 17 Schneider Ave
- 4 Deer Run Trail
- 22 Weyant Rd
- 50 Schneider Ave
- 21 Cozzens Ave
- 60 Schneider Ave
- 27 Krieger Rd
- 11 Mearns Ave
- 34 Lake St
- 65 Church St
- 39 Upland Dr
