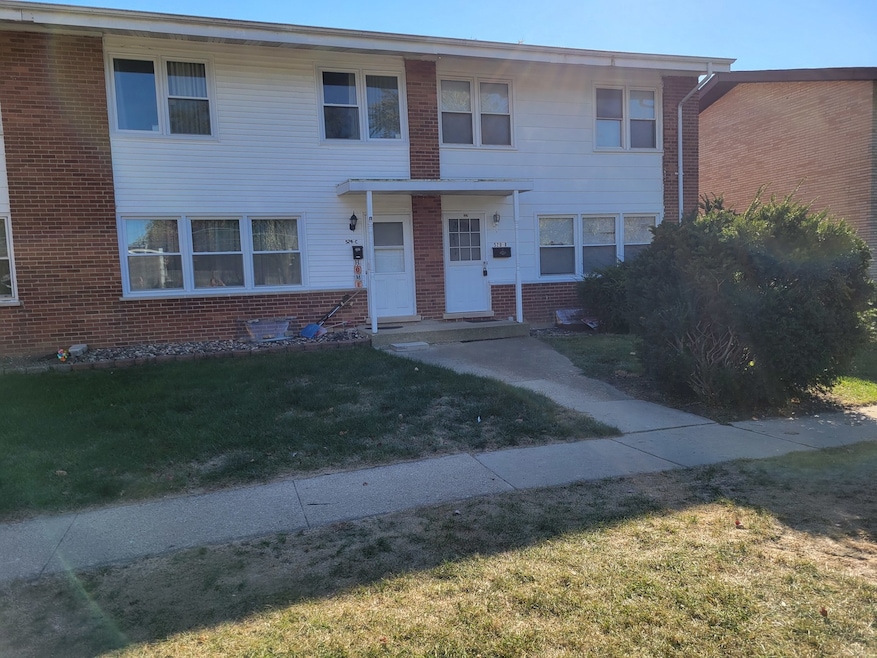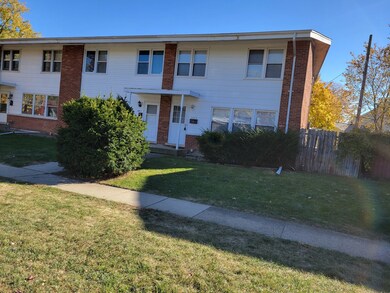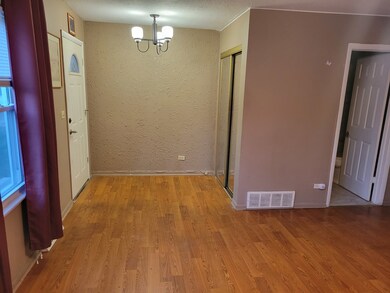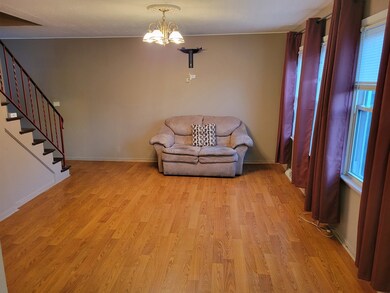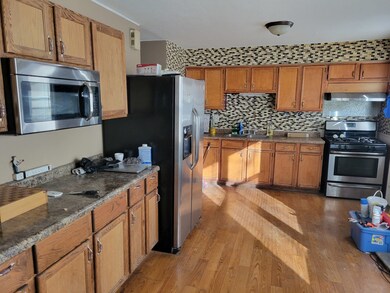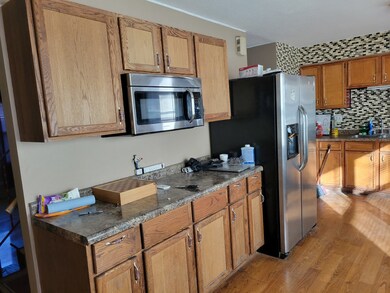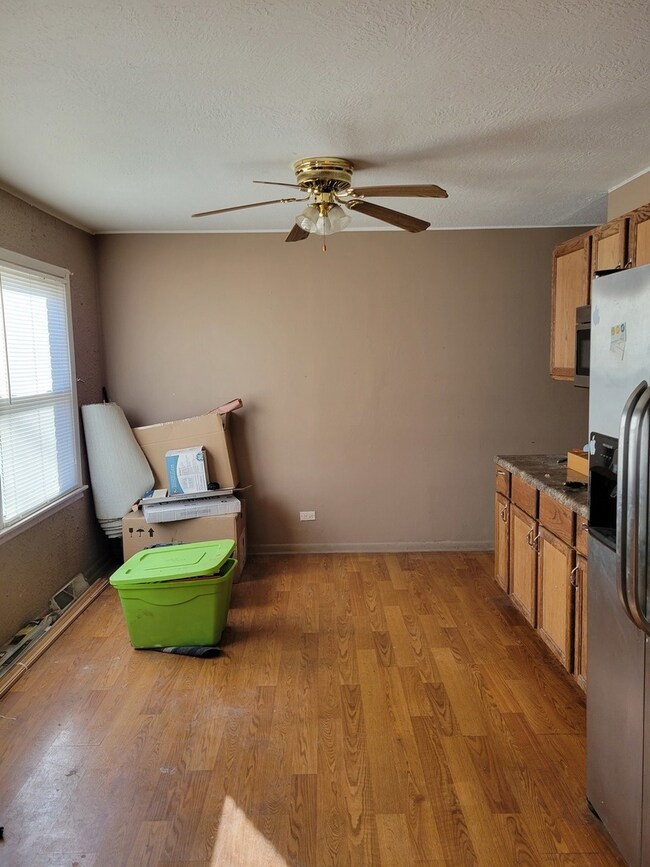
529 Sidney Ave Unit D Glendale Heights, IL 60139
Highlights
- 3 Car Direct Access Garage
- Double Pane Windows
- Laundry Room
- Glenbard East High School Rated A
- Living Room
- Forced Air Heating and Cooling System
About This Home
As of December 2024Alot of home for the money! With some TLC you can have equity right away when you buy it. Large 2 story townhouse, 3 bed rooms, 1 1/2 baths, large eat in kitchen, newer stainless steel appliances. Pergo floor in living room, kitchen, landing and master bed room. New carpeting in 2 bed rooms. Finished basement with family room, recreation room, laundry room and utility room. 3 private parking spaces in back. No association dues. Come and see it! Sold as'is.
Last Agent to Sell the Property
RE/MAX Liberty License #475143173 Listed on: 10/28/2024

Townhouse Details
Home Type
- Townhome
Est. Annual Taxes
- $4,137
Year Built
- Built in 1970
Lot Details
- Lot Dimensions are 41.91x88.07
Home Design
- Asphalt Roof
- Concrete Perimeter Foundation
Interior Spaces
- 1,794 Sq Ft Home
- 2-Story Property
- Double Pane Windows
- Family Room
- Living Room
- Dining Room
- Laminate Flooring
Kitchen
- Range<<rangeHoodToken>>
- <<microwave>>
Bedrooms and Bathrooms
- 3 Bedrooms
- 3 Potential Bedrooms
Laundry
- Laundry Room
- Dryer
- Washer
- Sink Near Laundry
Finished Basement
- Basement Fills Entire Space Under The House
- Sump Pump
- Recreation or Family Area in Basement
Home Security
Parking
- 3 Car Direct Access Garage
- Alley Access
- Uncovered Parking
- Off Alley Parking
- Parking Included in Price
Utilities
- Forced Air Heating and Cooling System
- Humidifier
- Heating System Uses Natural Gas
- Lake Michigan Water
- Gas Water Heater
Community Details
Pet Policy
- Dogs and Cats Allowed
Additional Features
- 4 Units
- Carbon Monoxide Detectors
Ownership History
Purchase Details
Home Financials for this Owner
Home Financials are based on the most recent Mortgage that was taken out on this home.Purchase Details
Home Financials for this Owner
Home Financials are based on the most recent Mortgage that was taken out on this home.Purchase Details
Home Financials for this Owner
Home Financials are based on the most recent Mortgage that was taken out on this home.Similar Homes in Glendale Heights, IL
Home Values in the Area
Average Home Value in this Area
Purchase History
| Date | Type | Sale Price | Title Company |
|---|---|---|---|
| Warranty Deed | $197,000 | None Listed On Document | |
| Warranty Deed | $197,000 | None Listed On Document | |
| Warranty Deed | $116,000 | -- | |
| Warranty Deed | $80,000 | Intercounty Title |
Mortgage History
| Date | Status | Loan Amount | Loan Type |
|---|---|---|---|
| Open | $147,750 | New Conventional | |
| Closed | $147,750 | New Conventional | |
| Previous Owner | $119,000 | Fannie Mae Freddie Mac | |
| Previous Owner | $74,000 | Unknown | |
| Previous Owner | $109,600 | No Value Available | |
| Previous Owner | $22,000 | Credit Line Revolving | |
| Previous Owner | $79,346 | FHA |
Property History
| Date | Event | Price | Change | Sq Ft Price |
|---|---|---|---|---|
| 05/27/2025 05/27/25 | For Rent | $2,600 | 0.0% | -- |
| 12/20/2024 12/20/24 | Sold | $197,000 | +1.1% | $110 / Sq Ft |
| 10/30/2024 10/30/24 | Pending | -- | -- | -- |
| 10/28/2024 10/28/24 | For Sale | $194,900 | -- | $109 / Sq Ft |
Tax History Compared to Growth
Tax History
| Year | Tax Paid | Tax Assessment Tax Assessment Total Assessment is a certain percentage of the fair market value that is determined by local assessors to be the total taxable value of land and additions on the property. | Land | Improvement |
|---|---|---|---|---|
| 2023 | $4,137 | $50,690 | $8,880 | $41,810 |
| 2022 | $3,293 | $37,950 | $6,850 | $31,100 |
| 2021 | $3,214 | $36,060 | $6,510 | $29,550 |
| 2020 | $3,027 | $35,180 | $6,350 | $28,830 |
| 2019 | $2,899 | $33,800 | $6,100 | $27,700 |
| 2018 | $2,175 | $24,880 | $4,490 | $20,390 |
| 2017 | $2,055 | $23,060 | $4,160 | $18,900 |
| 2016 | $1,927 | $21,340 | $3,850 | $17,490 |
| 2015 | $1,851 | $19,910 | $3,590 | $16,320 |
| 2014 | $1,737 | $19,000 | $3,430 | $15,570 |
| 2013 | $2,335 | $24,130 | $4,360 | $19,770 |
Agents Affiliated with this Home
-
Shay Thakkar

Seller's Agent in 2025
Shay Thakkar
ARNI Realty Incorporated
(847) 361-0245
5 in this area
87 Total Sales
-
Anna Giacone

Seller's Agent in 2024
Anna Giacone
RE/MAX Liberty
(630) 674-6383
1 in this area
26 Total Sales
Map
Source: Midwest Real Estate Data (MRED)
MLS Number: 12198953
APN: 02-35-307-057
- 529 Sidney Ave Unit A
- 509 Darlene Ln Unit A
- 477 Sidney Ave Unit B
- 563 Lynn Ct Unit A
- 1279 Prairie Ave Unit C
- 1352 Glen Ellyn Rd
- 407 James Ct Unit D
- 1246 Prairie Ave
- 426 James Ct Unit C
- 419 Sidney Ave Unit A
- 2N475 Prairie Ave
- 1461 Glen Ellyn Rd
- 2n436 Bernice Ave
- 2N477 Bernice Ave
- 492 Winthrop Ave
- 23W073 Dickens Ave
- 1533 Larry Ln
- 2N439 Virginia Ave
- 426 Norton Ave
- 1N535 Park Blvd
