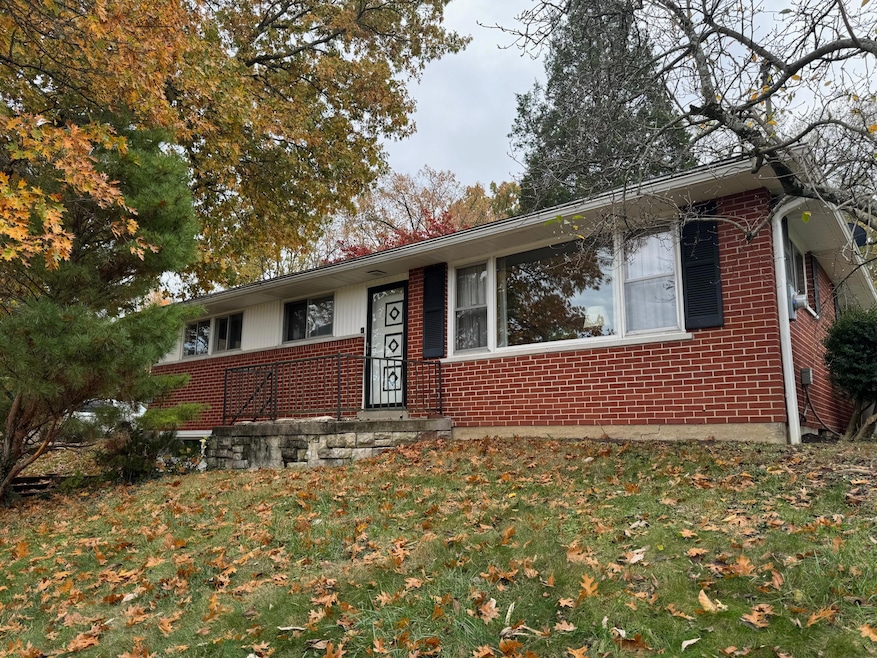
529 Stevenson Rd Erlanger, KY 41018
Highlights
- 0.74 Acre Lot
- Ranch Style House
- Neighborhood Views
- Recreation Room
- No HOA
- Covered patio or porch
About This Home
As of July 2025Calling all investors and visionaries—this is the opportunity you've been waiting for! This 3-bedroom, 2 full-bath home sits on a sprawling 0.75-acre lot with double driveways and ample parking. The layout provides plenty of flexibility for renovation or expansion, and the possibilities are truly endless.
For the easiest access, use the driveway to the left and enter through the back. A structural report is included in the disclosures, providing transparency as you plan your updates. Whether you're looking to flip, rent, or create your dream property, this home is ready for your ideas to shine.
All offers will be reviewed on Wednesday, December 4th. Don't miss your chance to turn this diamond in the rough into your next great investment!
Last Agent to Sell the Property
Coldwell Banker Realty FM License #212265 Listed on: 11/27/2024

Home Details
Home Type
- Single Family
Est. Annual Taxes
- $1,665
Lot Details
- 0.74 Acre Lot
- Sloped Lot
- Greenwood Heights Lots 2-3
Parking
- 1 Car Garage
- Front Facing Garage
- Driveway
Home Design
- Ranch Style House
- Brick Exterior Construction
- Block Foundation
- Shingle Roof
Interior Spaces
- Wet Bar
- Woodwork
- Chandelier
- Fireplace
- Window Treatments
- Garden Windows
- Wood Frame Window
- Family Room
- Living Room
- Formal Dining Room
- Recreation Room
- Carpet
- Neighborhood Views
- Storage In Attic
- Laundry on lower level
- Finished Basement
Kitchen
- Electric Oven
- Solid Wood Cabinet
Bedrooms and Bathrooms
- 3 Bedrooms
- 2 Full Bathrooms
Outdoor Features
- Covered patio or porch
Schools
- Arnett Elementary School
- Tichenor Middle School
- Lloyd High School
Utilities
- Central Air
- Heat Pump System
Community Details
- No Home Owners Association
Listing and Financial Details
- Assessor Parcel Number 016-10-01-283.00
Ownership History
Purchase Details
Home Financials for this Owner
Home Financials are based on the most recent Mortgage that was taken out on this home.Purchase Details
Similar Homes in Erlanger, KY
Home Values in the Area
Average Home Value in this Area
Purchase History
| Date | Type | Sale Price | Title Company |
|---|---|---|---|
| Deed | $150,000 | Kentucky Land Title | |
| Deed | $150,000 | Kentucky Land Title | |
| Interfamily Deed Transfer | -- | None Available |
Mortgage History
| Date | Status | Loan Amount | Loan Type |
|---|---|---|---|
| Previous Owner | $50,000 | Unknown |
Property History
| Date | Event | Price | Change | Sq Ft Price |
|---|---|---|---|---|
| 07/10/2025 07/10/25 | Sold | $260,000 | -5.4% | $169 / Sq Ft |
| 06/14/2025 06/14/25 | Pending | -- | -- | -- |
| 06/06/2025 06/06/25 | For Sale | $274,900 | 0.0% | $179 / Sq Ft |
| 05/29/2025 05/29/25 | Pending | -- | -- | -- |
| 05/23/2025 05/23/25 | Price Changed | $274,900 | -1.8% | $179 / Sq Ft |
| 05/12/2025 05/12/25 | For Sale | $279,900 | +86.6% | $182 / Sq Ft |
| 12/13/2024 12/13/24 | Sold | $150,000 | -6.3% | $98 / Sq Ft |
| 12/04/2024 12/04/24 | Pending | -- | -- | -- |
| 11/27/2024 11/27/24 | For Sale | $160,000 | -- | $104 / Sq Ft |
Tax History Compared to Growth
Tax History
| Year | Tax Paid | Tax Assessment Tax Assessment Total Assessment is a certain percentage of the fair market value that is determined by local assessors to be the total taxable value of land and additions on the property. | Land | Improvement |
|---|---|---|---|---|
| 2024 | $1,665 | $171,100 | $30,000 | $141,100 |
| 2023 | $1,620 | $171,100 | $30,000 | $141,100 |
| 2022 | $1,683 | $154,000 | $30,000 | $124,000 |
| 2021 | $1,707 | $154,000 | $30,000 | $124,000 |
| 2020 | $1,713 | $154,000 | $30,000 | $124,000 |
| 2019 | $1,687 | $154,000 | $30,000 | $124,000 |
| 2018 | $1,545 | $140,000 | $30,000 | $110,000 |
| 2017 | $1,430 | $140,000 | $30,000 | $110,000 |
| 2015 | $1,371 | $140,000 | $30,000 | $110,000 |
| 2014 | $1,342 | $140,000 | $30,000 | $110,000 |
Agents Affiliated with this Home
-
Stephanie Benedetti

Seller's Agent in 2025
Stephanie Benedetti
RE/MAX
(859) 393-1564
5 in this area
102 Total Sales
-
Tamra Minch

Buyer's Agent in 2025
Tamra Minch
eXp Realty, LLC
(859) 444-2285
14 in this area
169 Total Sales
-
Julie Ray-Ritchie

Seller's Agent in 2024
Julie Ray-Ritchie
Coldwell Banker Realty FM
(859) 466-1067
2 in this area
70 Total Sales
Map
Source: Northern Kentucky Multiple Listing Service
MLS Number: 628339
APN: 016-10-01-283.00
- 538 Hallam Ave
- 3530 Concord Dr
- 406 Hallam Ave
- 421 Buckner St
- 323 Hallam Ave
- 1101 Plateau St
- 308 Stevenson Rd
- 1427 Plateau St
- 605 Lake Knoll Ct
- 1212 Leslie Marie Ct
- 44 Lexington Dr
- 176 Mcarthur Ln
- 516 Buckner St
- 510 Fox St
- 922 Central Row Rd
- 100 Mcarthur Ln
- 408 Florence Ct
- 1213 Central Row Rd
- 44 May St
- 102 Stevenson Rd






