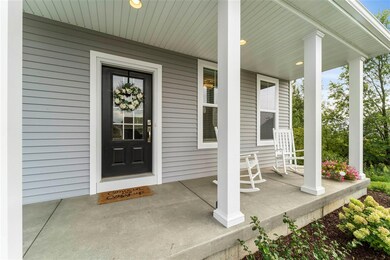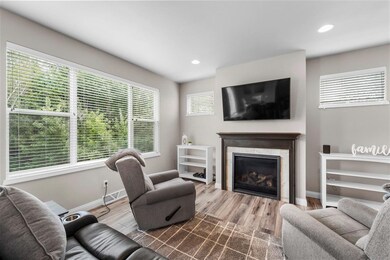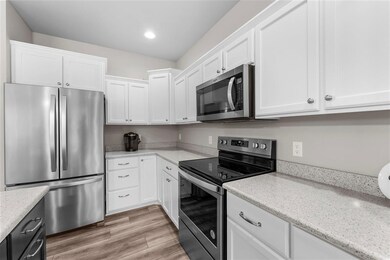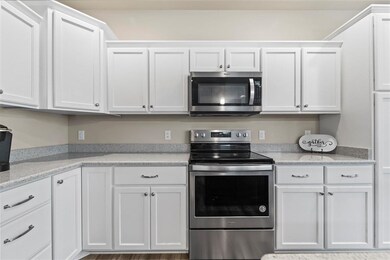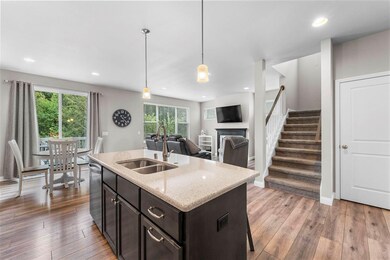
529 Sugar Maple Ln Verona, WI 53593
Town of Middleton NeighborhoodEstimated Value: $562,000 - $610,000
Highlights
- Open Floorplan
- National Green Building Certification (NAHB)
- National Folk Architecture
- Vel Phillips Memorial High School Rated A
- Deck
- Wood Flooring
About This Home
As of December 2021Why build when you can move right in to this stunning & immaculate 3 BR, 3.5 BA home in sought-after Birchwood Point South? Enjoy the privacy of this incredible lot, w/greenspace on 2 sides. Welcoming foyer w/art niche leads to office/flex room w/Fr doors. Continue to sunny main living area, boasting a gas FP & beautiful kitchen w/quartz counters, large island & SS apps. Lovely deck off dining area is the perfect spot to relax & take in the wooded scenery. Main lvl laundry leads to oversized 2-car garage which is fully insulated, drywalled & painted. Upstairs discover all 3 beds, incl. owner’s suite w/dual vanity, walk-in shower & WIC. Partially finished & exposed LL. 9’ ceilings on floors 1 & 2. Parks & walking trails nearby, as well as dining & shopping!
Last Agent to Sell the Property
MHB Real Estate License #55376-90 Listed on: 09/09/2021
Last Buyer's Agent
Andy Kramer
Redfin Corporation License #88441-94

Home Details
Home Type
- Single Family
Est. Annual Taxes
- $8,888
Year Built
- Built in 2019
Lot Details
- 6,970 Sq Ft Lot
- Property is zoned TR-P
HOA Fees
- $14 Monthly HOA Fees
Home Design
- National Folk Architecture
- Poured Concrete
- Vinyl Siding
- Low Volatile Organic Compounds (VOC) Products or Finishes
- Radon Mitigation System
Interior Spaces
- 2-Story Property
- Open Floorplan
- Gas Fireplace
- Low Emissivity Windows
- Great Room
- Den
- Wood Flooring
Kitchen
- Breakfast Bar
- Oven or Range
- Microwave
- Dishwasher
- Kitchen Island
- Disposal
Bedrooms and Bathrooms
- 3 Bedrooms
- Walk-In Closet
- Primary Bathroom is a Full Bathroom
- Bathtub
- Walk-in Shower
Laundry
- Dryer
- Washer
Partially Finished Basement
- Basement Fills Entire Space Under The House
- Sump Pump
- Basement Windows
Parking
- 2 Car Attached Garage
- Garage Door Opener
Eco-Friendly Details
- National Green Building Certification (NAHB)
- Air Cleaner
Schools
- Stephens Elementary School
- Jefferson Middle School
- Memorial High School
Utilities
- Forced Air Cooling System
- Water Softener
- Cable TV Available
Additional Features
- Accessible Doors
- Deck
Community Details
- Built by Veridian Homes
- Birchwood Point Southern Add'n Subdivision
Ownership History
Purchase Details
Home Financials for this Owner
Home Financials are based on the most recent Mortgage that was taken out on this home.Purchase Details
Home Financials for this Owner
Home Financials are based on the most recent Mortgage that was taken out on this home.Similar Homes in Verona, WI
Home Values in the Area
Average Home Value in this Area
Purchase History
| Date | Buyer | Sale Price | Title Company |
|---|---|---|---|
| Dang Ye | $475,000 | None Available | |
| Athey Jeffrey L | $399,200 | None Available |
Mortgage History
| Date | Status | Borrower | Loan Amount |
|---|---|---|---|
| Open | Dang Ye | $235,000 | |
| Previous Owner | Athey Jeffrey Lynn | $217,000 | |
| Previous Owner | Athey Jeffrey L | $219,103 |
Property History
| Date | Event | Price | Change | Sq Ft Price |
|---|---|---|---|---|
| 12/06/2021 12/06/21 | Sold | $475,000 | -3.0% | $209 / Sq Ft |
| 09/09/2021 09/09/21 | For Sale | $489,900 | +22.8% | $216 / Sq Ft |
| 07/29/2019 07/29/19 | Sold | $399,103 | 0.0% | $176 / Sq Ft |
| 03/01/2019 03/01/19 | Pending | -- | -- | -- |
| 03/01/2019 03/01/19 | For Sale | $399,103 | -- | $176 / Sq Ft |
Tax History Compared to Growth
Tax History
| Year | Tax Paid | Tax Assessment Tax Assessment Total Assessment is a certain percentage of the fair market value that is determined by local assessors to be the total taxable value of land and additions on the property. | Land | Improvement |
|---|---|---|---|---|
| 2024 | $18,452 | $523,100 | $90,300 | $432,800 |
| 2023 | $9,156 | $503,000 | $86,000 | $417,000 |
| 2021 | $9,094 | $427,000 | $77,500 | $349,500 |
| 2020 | $8,888 | $399,100 | $77,500 | $321,600 |
| 2019 | $316 | $14,000 | $14,000 | $0 |
| 2018 | $0 | $0 | $0 | $0 |
Agents Affiliated with this Home
-
Daniel Tenney

Seller's Agent in 2021
Daniel Tenney
MHB Real Estate
(608) 333-5362
189 in this area
1,998 Total Sales
-

Buyer's Agent in 2021
Andy Kramer
Redfin Corporation
(608) 469-9192
-
Jonathon Maasch

Seller's Agent in 2019
Jonathon Maasch
Stark Company, REALTORS
(608) 658-4290
46 in this area
157 Total Sales
Map
Source: South Central Wisconsin Multiple Listing Service
MLS Number: 1919313
APN: 0708-294-0902-2
- 616 Sugar Maple Ln
- 431 Sugar Maple Ln
- 606 Gingergrass Way
- 13 Rustling Birch Ct
- 704 Cozy Nest Dr
- 7531 Fallen Oak Dr
- 9625 Winter Basil Dr
- 7548 Fallen Oak Dr
- L1 Mineral Point Rd
- L2 Mineral Point Rd
- Lot 1 Tumbledown Trail
- 302 Cross Oak Dr
- 7566 Spruce Valley Dr
- 9425 Tawny Acorn Dr
- 3579 Superior Oak Dr
- 532 Stone Arbor Trail
- 3622 Raleigh Rd
- 542 Redan Dr
- 9329 Briar Haven Dr
- 9330 Briar Haven Dr
- 529 Sugar Maple Ln
- 525 Sugar Maple Ln
- 521 Sugar Maple Ln
- 517 Sugar Maple Ln
- 10202 Sleepy Pine Ridge
- 10203 Watts Rd
- 10203 Watts Rd
- 605 Sugar Maple Ln
- 524 Noble Oak Run
- 10206 Sleepy Pine Ridge
- 10207 Watts Rd
- 10211 Watts Rd
- 10210 Sleepy Pine
- 10210 Sleepy Pine Ridge
- 609 Sugar Maple Ln
- 604 Sugar Maple Ln
- 10215 Watts Rd
- 10214 Sleepy Pine Ridge
- 10218 Sleepy Pine Ridge
- 10023 Watts Rd

