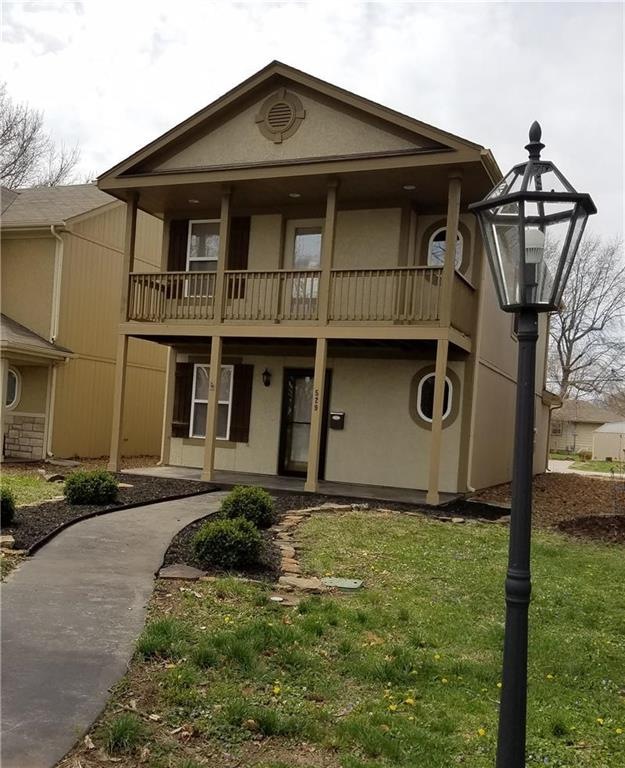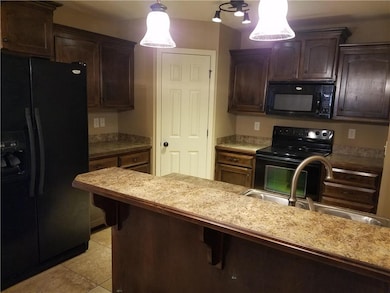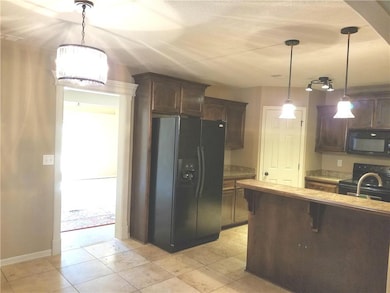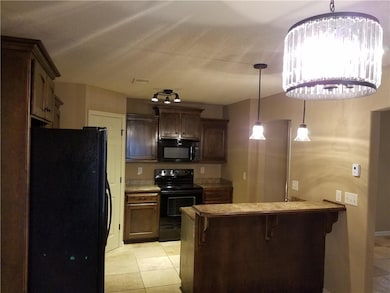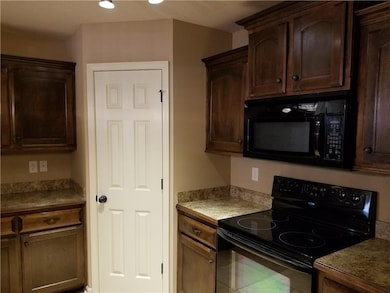
529 SW 15th St Blue Springs, MO 64015
Estimated Value: $255,182 - $279,000
Highlights
- Custom Closet System
- Vaulted Ceiling
- Granite Countertops
- Paul Kinder Middle School Rated A
- Traditional Architecture
- Breakfast Room
About This Home
As of June 2018WELCOME HOME!! BEAUTIFUL DESIGNER INTERIOR!! SO MANY UPGRADES!! TRAVERTINE STONE FLOORS!! FRESH NEW INTERIOR PAINT, APRIL 2018!! CUSTOM DARK STAINED CABINETS W/UPGRADED TRIM!! BEAUTIFUL LIGHTING!! SPACIOUS ROOMS THROUGHOUT. STAMPED FRONT CONCRETE PATH LEADS YOU TO THE INVITING PORCH, MADE FOR RELAXING. MASTER BR HAS WALK-IN CLOSET & ADDITIONAL DOOR LEADS TO OWN 19' DECK, GREAT FOR MORNING COFFEE!! BACK PATIO W/2ND DOUBLE DRIVEWAY. NICE LANDSCAPING IN FRONT & BACKYD GARDEN. CUSTOM BUILDER FLOORPLAN INCUDES BR2 & BR3 COMBINDED TO MAKE A HUGE 2ND BR W/2 CLOSETS & 2 WINDOWS--THIS COULD ALSO BE A BR W/SITTING RM, BR W/OFFICE, BR W/PLAYRM, BR W/GUEST RM, 2 OFFICES-YOUR CHOICE!! BUILDER ALSO COVERTED 2 CAR GAR INTO FIN REC RM W/STAINED CONCRETE FLR w/DOOR TO PATIO & GARDEN.
Last Agent to Sell the Property
ReeceNichols - Lees Summit License #2002018865 Listed on: 04/20/2018

Last Buyer's Agent
Justin Mojica
Platinum Realty LLC License #2015023355
Home Details
Home Type
- Single Family
Est. Annual Taxes
- $2,789
Year Built
- Built in 2008
Lot Details
- 4,182
Parking
- 2 Car Attached Garage
- Rear-Facing Garage
Home Design
- Traditional Architecture
- Composition Roof
- Wood Siding
- Stucco
Interior Spaces
- 1,600 Sq Ft Home
- Wet Bar: Carpet, Ceiling Fan(s), Shower Over Tub, Walk-In Closet(s), Ceramic Tiles, Pantry
- Built-In Features: Carpet, Ceiling Fan(s), Shower Over Tub, Walk-In Closet(s), Ceramic Tiles, Pantry
- Vaulted Ceiling
- Ceiling Fan: Carpet, Ceiling Fan(s), Shower Over Tub, Walk-In Closet(s), Ceramic Tiles, Pantry
- Skylights
- Fireplace
- Shades
- Plantation Shutters
- Drapes & Rods
- Family Room Downstairs
- Breakfast Room
- Combination Kitchen and Dining Room
- Laundry in Hall
Kitchen
- Eat-In Kitchen
- Free-Standing Range
- Dishwasher
- Granite Countertops
- Laminate Countertops
- Wood Stained Kitchen Cabinets
- Disposal
Flooring
- Wall to Wall Carpet
- Linoleum
- Laminate
- Stone
- Ceramic Tile
- Luxury Vinyl Plank Tile
- Luxury Vinyl Tile
Bedrooms and Bathrooms
- 2 Bedrooms
- Custom Closet System
- Cedar Closet: Carpet, Ceiling Fan(s), Shower Over Tub, Walk-In Closet(s), Ceramic Tiles, Pantry
- Walk-In Closet: Carpet, Ceiling Fan(s), Shower Over Tub, Walk-In Closet(s), Ceramic Tiles, Pantry
- Double Vanity
- Bathtub with Shower
Home Security
- Storm Doors
- Fire and Smoke Detector
Schools
- Thomas J Ultican Elementary School
- Blue Springs High School
Additional Features
- Enclosed patio or porch
- Level Lot
- City Lot
- Central Air
Community Details
- Mcarthur Place Subdivision
Listing and Financial Details
- Assessor Parcel Number 35-740-16-10-00-0-00-000
Ownership History
Purchase Details
Home Financials for this Owner
Home Financials are based on the most recent Mortgage that was taken out on this home.Purchase Details
Home Financials for this Owner
Home Financials are based on the most recent Mortgage that was taken out on this home.Purchase Details
Home Financials for this Owner
Home Financials are based on the most recent Mortgage that was taken out on this home.Similar Homes in Blue Springs, MO
Home Values in the Area
Average Home Value in this Area
Purchase History
| Date | Buyer | Sale Price | Title Company |
|---|---|---|---|
| Davidson David | -- | Kansas City Title Inc | |
| Wrisinger Cynthia B | -- | First American Title |
Mortgage History
| Date | Status | Borrower | Loan Amount |
|---|---|---|---|
| Open | Davidson David | $171,590 | |
| Closed | Davidson David | $163,542 | |
| Previous Owner | Wrisinger Cynthia B | $129,100 | |
| Previous Owner | Wrisinger Cynthia B | $135,800 | |
| Previous Owner | Bmf Enterprises Llc | $118,400 |
Property History
| Date | Event | Price | Change | Sq Ft Price |
|---|---|---|---|---|
| 06/28/2018 06/28/18 | Sold | -- | -- | -- |
| 06/01/2018 06/01/18 | For Sale | $167,000 | 0.0% | $104 / Sq Ft |
| 05/26/2018 05/26/18 | Pending | -- | -- | -- |
| 05/18/2018 05/18/18 | Price Changed | $167,000 | -1.2% | $104 / Sq Ft |
| 04/20/2018 04/20/18 | For Sale | $169,000 | -- | $106 / Sq Ft |
Tax History Compared to Growth
Tax History
| Year | Tax Paid | Tax Assessment Tax Assessment Total Assessment is a certain percentage of the fair market value that is determined by local assessors to be the total taxable value of land and additions on the property. | Land | Improvement |
|---|---|---|---|---|
| 2024 | $3,698 | $41,800 | $2,303 | $39,497 |
| 2023 | $3,698 | $46,221 | $1,839 | $44,382 |
| 2022 | $3,165 | $34,960 | $7,344 | $27,616 |
| 2021 | $3,162 | $34,960 | $7,344 | $27,616 |
| 2020 | $2,822 | $31,730 | $7,344 | $24,386 |
| 2019 | $3,084 | $35,872 | $7,344 | $28,528 |
| 2018 | $2,789 | $31,220 | $6,392 | $24,828 |
| 2017 | $2,712 | $31,220 | $6,392 | $24,828 |
| 2016 | $2,712 | $30,438 | $4,408 | $26,030 |
| 2014 | $2,426 | $27,147 | $4,465 | $22,682 |
Agents Affiliated with this Home
-
Tammi Hindman

Seller's Agent in 2018
Tammi Hindman
ReeceNichols - Lees Summit
(816) 726-5178
2 in this area
16 Total Sales
-
J
Buyer's Agent in 2018
Justin Mojica
Platinum Realty LLC
Map
Source: Heartland MLS
MLS Number: 2102436
APN: 35-740-16-10-00-0-00-000
- 1700 SW Mc Arthur St
- 505 SW 18th St
- 1508 SW Smith St
- 1707 SW Walnut St
- 1504 SW Sunset St
- 607 SW 8th St
- 915 SW 16th St
- 802 SW Walnut St
- 1013 SW 16th St
- 1100 SW Azure Ave
- 152 SW 8th St
- 1208 SW Horizon Dr
- 206 SW 22nd St
- 1205 SW 20th St
- 508 NW 15th St
- 1400 NW R D Mize Rd
- 1101 SW Westminister Rd
- 1116 SW 24th Street Ct
- 1320 SW 21st St
- 1805 SW West View Cir
- 529 SW 15th St
- 533 SW 15th St
- 525 SW 15 St
- 521 SW 15th St
- 517 SW 15th St
- 605 SW 15th St
- 602 SW 16th St
- 604 SW 16th St
- 607 SW 15th St
- 518 SW 15th St
- 600 SW 15th St
- 526 SW 15th St
- 522 SW 15th St
- 600 SW 16th St
- 606 SW 16th St
- 511 SW 15th St
- 514 SW 15th St
- 514 SW 15th St
- 506 SW 16th St
- 1309 SW South Ave
