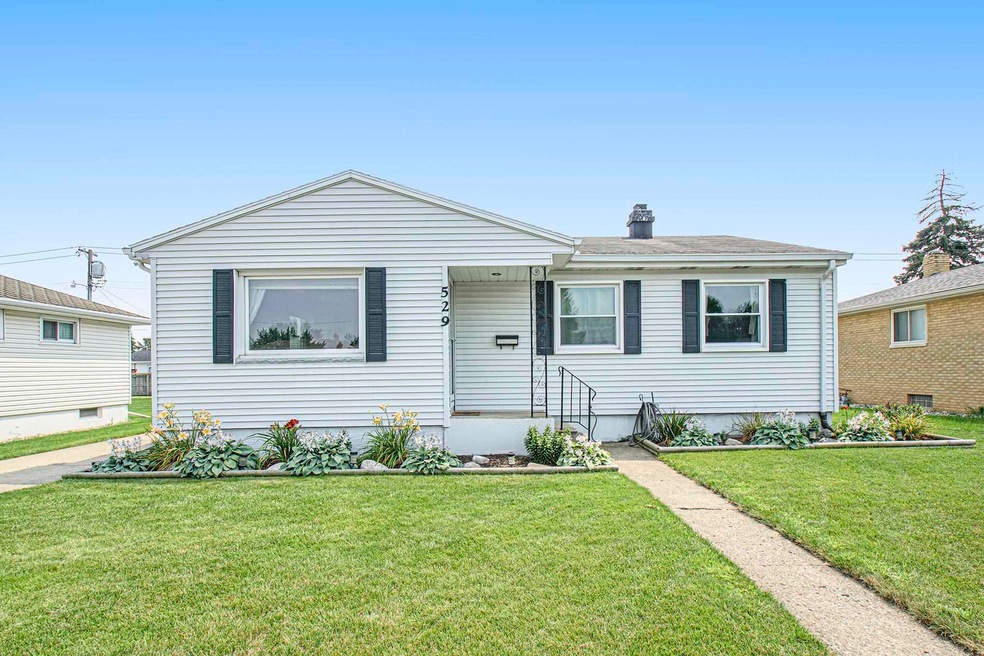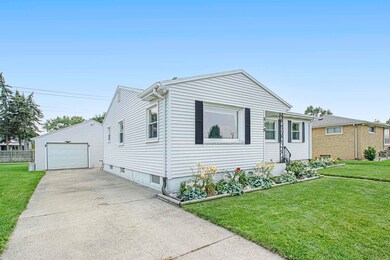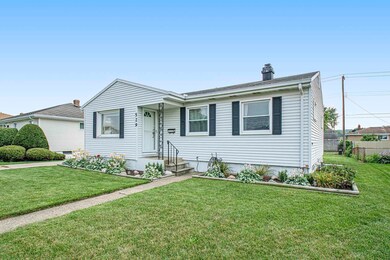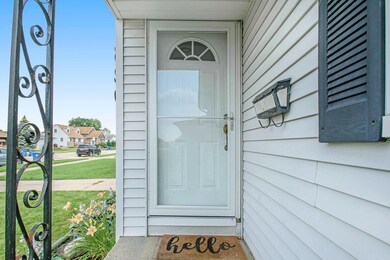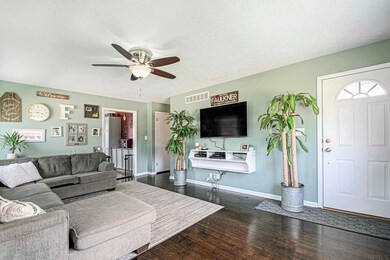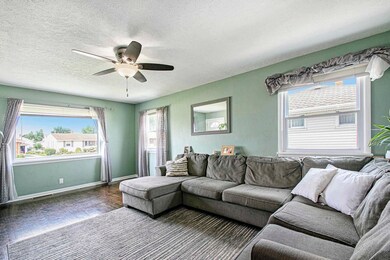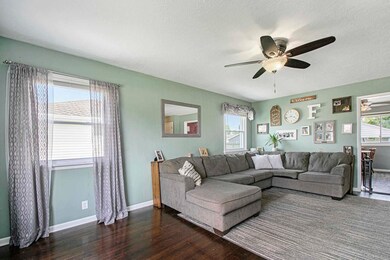
529 W 11th St Mishawaka, IN 46544
Estimated Value: $215,444 - $244,000
Highlights
- Primary Bedroom Suite
- Wood Flooring
- Eat-In Kitchen
- Ranch Style House
- 1 Car Detached Garage
- Built-In Features
About This Home
As of August 2021Have you been looking for a beautifully renovated and affordable 4 bedroom, 2 bathroom home in Mishawaka? Then this is the one for you! This home is super cute and move in ready with the sellers completing many renovations over the past few years! Great curb appeal, and a long driveway for extra off street parking in addition to the 1 car detached garage! You will love how light and bright the home is now with the new vinyl windows that also help keep your utility costs low! The hardwoods in the living room have recently been refinished and the floorpan flows right into the eat-in kitchen! Yes the newer stainless steel appliances are included! The main level features 3 great sized bedrooms including the primary bedroom with ensuite! Look at the gorgeous tile! The basement has recently been finished and features a great entertaining space, with surround sound and a bar! A 4th bedroom, with egress window, was just recently finished! The backyard is fenced and look at that covered area off of the garage. Perfect to enjoy a cool drink after a long day. The home also has new storm doors, new lighting, new ceiling fans, both bathrooms have been updated and are beautiful! Don't wait and schedule your showing today, because in this market, you know it won't last long!!
Home Details
Home Type
- Single Family
Est. Annual Taxes
- $1,046
Year Built
- Built in 1956
Lot Details
- 6,961 Sq Ft Lot
- Lot Dimensions are 60 x 116
- Property is Fully Fenced
- Chain Link Fence
- Landscaped
Parking
- 1 Car Detached Garage
- Garage Door Opener
- Driveway
Home Design
- Ranch Style House
- Asphalt Roof
- Vinyl Construction Material
Interior Spaces
- Built-In Features
- Bar
- Ceiling Fan
- Electric Fireplace
- Eat-In Kitchen
Flooring
- Wood
- Carpet
- Vinyl
Bedrooms and Bathrooms
- 4 Bedrooms
- Primary Bedroom Suite
- 2 Full Bathrooms
- Bathtub with Shower
Partially Finished Basement
- Basement Fills Entire Space Under The House
- Block Basement Construction
- 1 Bedroom in Basement
Schools
- Emmons Elementary School
- John Young Middle School
- Mishawaka High School
Additional Features
- Suburban Location
- Forced Air Heating and Cooling System
Listing and Financial Details
- Assessor Parcel Number 71-09-16-387-005.000-023
Ownership History
Purchase Details
Home Financials for this Owner
Home Financials are based on the most recent Mortgage that was taken out on this home.Purchase Details
Home Financials for this Owner
Home Financials are based on the most recent Mortgage that was taken out on this home.Similar Homes in Mishawaka, IN
Home Values in the Area
Average Home Value in this Area
Purchase History
| Date | Buyer | Sale Price | Title Company |
|---|---|---|---|
| Walter Matthew D | $345,000 | Near North Title Group | |
| Faulkner Keeton | -- | Metropolitan Title |
Mortgage History
| Date | Status | Borrower | Loan Amount |
|---|---|---|---|
| Open | Walter Matthew D | $167,887 | |
| Previous Owner | Faulkner Keeton | $41,500 | |
| Previous Owner | Faulkner Keeton | $69,666 |
Property History
| Date | Event | Price | Change | Sq Ft Price |
|---|---|---|---|---|
| 08/27/2021 08/27/21 | Sold | $172,500 | -4.2% | $89 / Sq Ft |
| 07/27/2021 07/27/21 | Pending | -- | -- | -- |
| 07/27/2021 07/27/21 | Price Changed | $180,000 | +12.6% | $93 / Sq Ft |
| 07/22/2021 07/22/21 | For Sale | $159,900 | +118.0% | $82 / Sq Ft |
| 05/31/2016 05/31/16 | Sold | $73,333 | +6.3% | $69 / Sq Ft |
| 04/26/2016 04/26/16 | Pending | -- | -- | -- |
| 04/22/2016 04/22/16 | For Sale | $69,000 | -- | $65 / Sq Ft |
Tax History Compared to Growth
Tax History
| Year | Tax Paid | Tax Assessment Tax Assessment Total Assessment is a certain percentage of the fair market value that is determined by local assessors to be the total taxable value of land and additions on the property. | Land | Improvement |
|---|---|---|---|---|
| 2024 | $1,892 | $190,600 | $22,700 | $167,900 |
| 2023 | $1,892 | $163,800 | $22,700 | $141,100 |
| 2022 | $1,890 | $163,900 | $22,700 | $141,200 |
| 2021 | $1,174 | $103,700 | $13,600 | $90,100 |
| 2020 | $1,046 | $93,200 | $12,200 | $81,000 |
| 2019 | $971 | $86,900 | $11,700 | $75,200 |
| 2018 | $967 | $83,000 | $11,000 | $72,000 |
| 2017 | $970 | $81,000 | $11,000 | $70,000 |
| 2016 | $1,105 | $86,200 | $11,000 | $75,200 |
| 2014 | $651 | $90,000 | $11,000 | $79,000 |
Agents Affiliated with this Home
-
Leah Mark

Seller's Agent in 2021
Leah Mark
Red Bow Realty
(574) 777-1269
203 Total Sales
-
Michele Vanlue

Buyer's Agent in 2021
Michele Vanlue
COLLINS and CO REALTORS - PLYMOUTH
(574) 780-2153
134 Total Sales
-
Denise Graves

Seller's Agent in 2016
Denise Graves
Cressy & Everett - South Bend
(574) 233-6141
90 Total Sales
-
David Perry

Buyer's Agent in 2016
David Perry
RE/MAX
(574) 276-8574
190 Total Sales
Map
Source: Indiana Regional MLS
MLS Number: 202129498
APN: 71-09-16-387-005.000-023
- 529 W 11th St
- 535 W 11th St
- 525 W 11th St
- 541 W 11th St
- 521 W 11th St Unit 6
- 521 W 11th St Unit A
- 521 W 11th St Unit a 5
- 530 W 12th St
- 536 W 12th St
- 526 W 12th St
- 542 W 12th St
- 515 W 11th St
- 547 W 11th St
- 532 W 11th St
- 526 W 11th St
- 536 W 11th St
- 514 W 12th St
- 520 W 11th St
- 548 W 12th St
- 542 W 11th St
