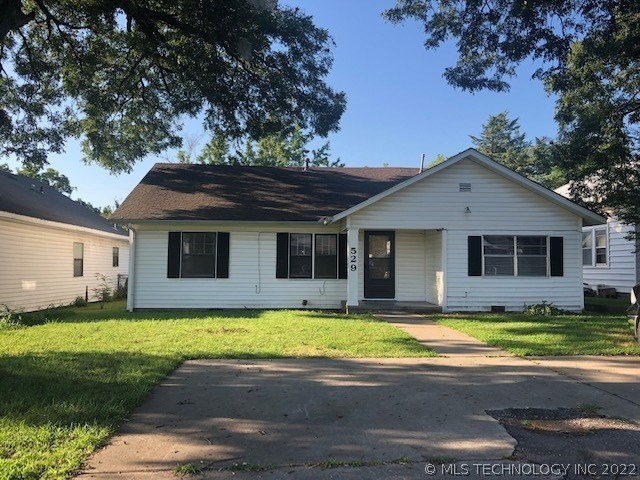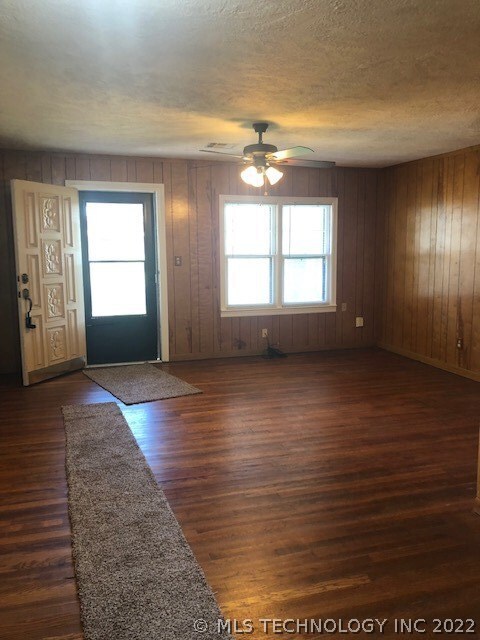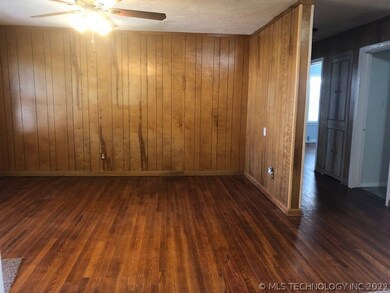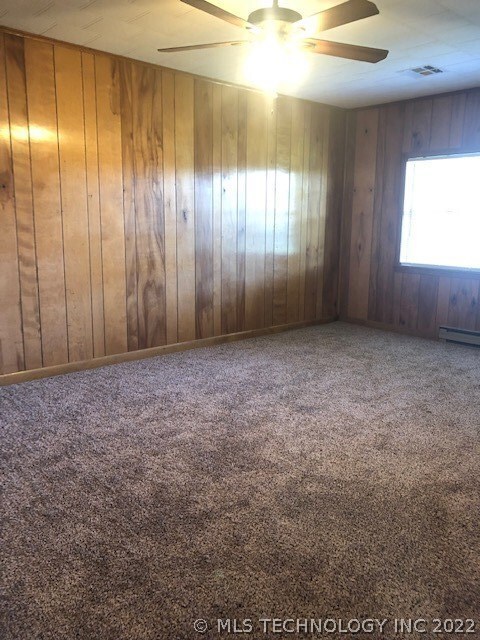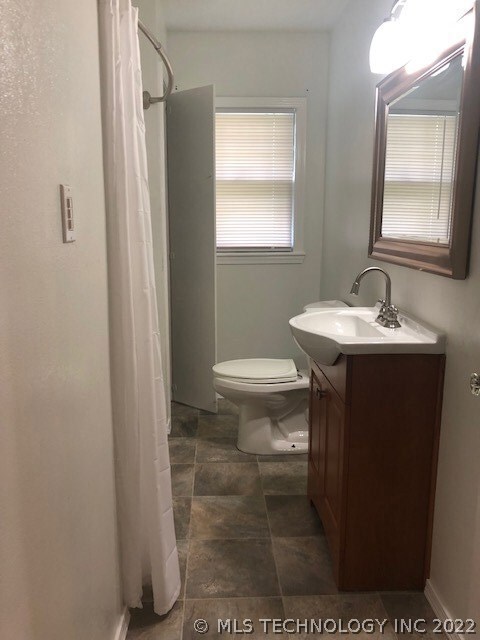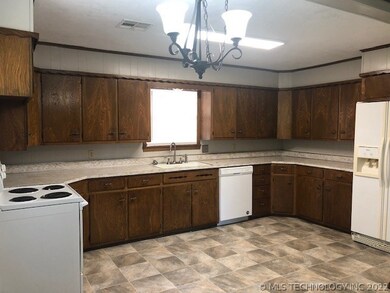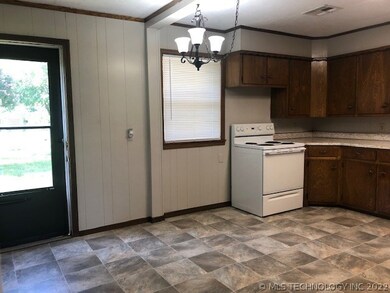
Highlights
- Wood Flooring
- No HOA
- Zoned Heating and Cooling
- ADA Early Childhood Center Rated A-
- Covered patio or porch
- Outdoor Storage
About This Home
As of February 2023Recently Updated Cozy Home just 2 blocks from Ada Junior High nice roomy living room featuring hardwood floors updated bathroom nice neutral colors throughout home oversized kitchen then step out into fenced backyard large mature trees-Central H&A 2007, sewer lines 2013 & gas line 2014-- appraisal to verify home sq ft of 1,534 mol
Home Details
Home Type
- Single Family
Est. Annual Taxes
- $698
Year Built
- Built in 1941
Lot Details
- 7,000 Sq Ft Lot
- North Facing Home
- Chain Link Fence
Home Design
- Wood Frame Construction
- Shingle Roof
- Wood Roof
- Aluminum Siding
Interior Spaces
- 1,270 Sq Ft Home
- 1-Story Property
- Ceiling Fan
- Crawl Space
Kitchen
- Oven
- Stove
- Range
- Dishwasher
- Laminate Countertops
Flooring
- Wood
- Vinyl Plank
Bedrooms and Bathrooms
- 3 Bedrooms
- 1 Full Bathroom
Outdoor Features
- Covered patio or porch
- Outdoor Storage
Schools
- Ada Elementary School
- Ada High School
Utilities
- Zoned Heating and Cooling
- Heating System Uses Gas
Community Details
- No Home Owners Association
- Daggs Subdivision
Ownership History
Purchase Details
Home Financials for this Owner
Home Financials are based on the most recent Mortgage that was taken out on this home.Purchase Details
Home Financials for this Owner
Home Financials are based on the most recent Mortgage that was taken out on this home.Purchase Details
Purchase Details
Purchase Details
Purchase Details
Similar Homes in Ada, OK
Home Values in the Area
Average Home Value in this Area
Purchase History
| Date | Type | Sale Price | Title Company |
|---|---|---|---|
| Warranty Deed | $119,000 | Home Title | |
| Warranty Deed | $92,000 | Home Title | |
| Sheriffs Deed | $39,500 | None Available | |
| Public Action Common In Florida Clerks Tax Deed Or Tax Deeds Or Property Sold For Taxes | $39,500 | Non Available | |
| Warranty Deed | $78,500 | -- | |
| Special Warranty Deed | -- | None Available |
Mortgage History
| Date | Status | Loan Amount | Loan Type |
|---|---|---|---|
| Open | $14,073 | FHA | |
| Open | $102,446 | FHA | |
| Previous Owner | $90,333 | FHA |
Property History
| Date | Event | Price | Change | Sq Ft Price |
|---|---|---|---|---|
| 02/17/2023 02/17/23 | Sold | $119,000 | 0.0% | $94 / Sq Ft |
| 02/15/2023 02/15/23 | For Sale | $119,000 | +29.3% | $94 / Sq Ft |
| 03/09/2020 03/09/20 | Sold | $92,000 | +3.4% | $72 / Sq Ft |
| 09/11/2019 09/11/19 | Pending | -- | -- | -- |
| 09/11/2019 09/11/19 | For Sale | $89,000 | -- | $70 / Sq Ft |
Tax History Compared to Growth
Tax History
| Year | Tax Paid | Tax Assessment Tax Assessment Total Assessment is a certain percentage of the fair market value that is determined by local assessors to be the total taxable value of land and additions on the property. | Land | Improvement |
|---|---|---|---|---|
| 2024 | $1,488 | $14,280 | $1,800 | $12,480 |
| 2023 | $1,488 | $11,003 | $900 | $10,103 |
| 2022 | $1,152 | $10,992 | $900 | $10,092 |
| 2021 | $1,026 | $10,992 | $900 | $10,092 |
| 2020 | $501 | $6,214 | $900 | $5,314 |
| 2019 | $726 | $8,558 | $1,020 | $7,538 |
| 2018 | $698 | $8,558 | $1,020 | $7,538 |
| 2017 | $652 | $8,558 | $1,020 | $7,538 |
| 2016 | $665 | $8,689 | $900 | $7,789 |
| 2015 | $725 | $9,260 | $900 | $8,360 |
| 2014 | $102 | $2,250 | $400 | $1,850 |
Agents Affiliated with this Home
-
Joshua Franklin

Seller's Agent in 2023
Joshua Franklin
Spirit Realty Group, LLC
(405) 380-9715
258 Total Sales
-
Amie Ellis

Seller's Agent in 2020
Amie Ellis
McGraw, REALTORS
(580) 436-5588
77 Total Sales
-
Christina Franklin

Buyer's Agent in 2020
Christina Franklin
Spirit Realty Group, LLC
(580) 447-3481
99 Total Sales
Map
Source: MLS Technology
MLS Number: 1933415
APN: 0090-00-032-006-0-000-00
- 524 W 18th St
- 900 S Johnston St
- 715 S Cherry St
- 605 W 20th St
- 817 S Stockton St
- 730 W 19th St
- 723 W 16th St
- 500 S Johnston St
- 725 W 21st St
- 617 W 14th St
- 1106 S Stockton Ave
- 1108 S Stockton St
- 309 W 14th St
- 806 W 14th St
- 825 W 22nd St
- 221 W 14th St
- 1312 S Oak Ave
- 805 W 13th St
- 221 S Cherry St
- 500 W Kings Rd
