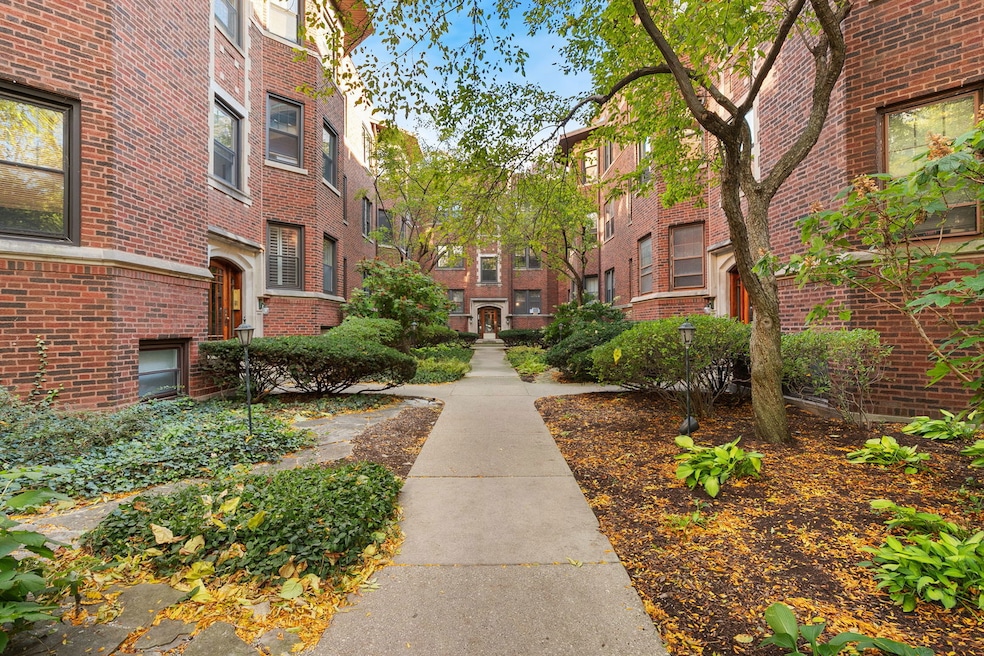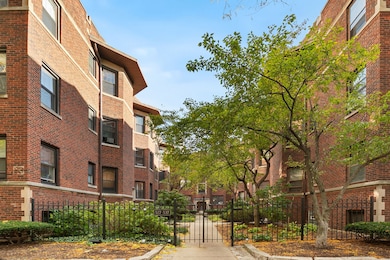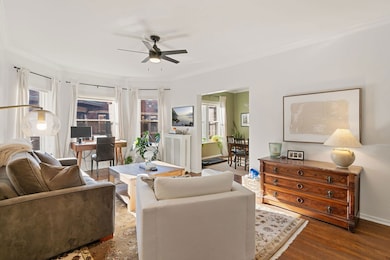529 W Brompton Ave Unit 3N Chicago, IL 60657
Lakeview East NeighborhoodEstimated payment $2,142/month
Highlights
- Wood Flooring
- Formal Dining Room
- Laundry Room
- Nettelhorst Elementary School Rated A-
- Living Room
- Entrance Foyer
About This Home
Check out this top floor condo with classic charm and modern renovations. Ideally located on a quiet tree-lined street in Chicago's vibrant East Lake View neighborhood. Enjoy being just steps from the lakefront, grocery stores, dining, and multiple transit options. A welcoming foyer with a hall closet leads into a large west-facing living room with bay windows that fill the living room with natural light. Off of the living room is a spacious dining room that connects to the renovated kitchen. The kitchen was renovated in 2014 and offers stainless steel appliances with granite countertops. The bedroom comfortably fits a king bed and includes an updated closet, updated lighting, and a built-in desk. The Bathroom was updated in 2014 and offers a soaking tub with white surrounding tile. The well-managed, all-brick courtyard building offers newer windows, a newer boiler, and beautifully maintained common areas. This is a dog friendly and investor friendly building. Low monthly assessments include heat, water, gas, internet, and building maintenance. Rental parking is available on-site and nearby. Just one block from the lakefront trails and beaches, and minutes to Jewel, Whole Foods, Wrigley Field, and the Addison Red Line. An unbeatable location and a move-in-ready home!
Listing Agent
David Betancourt
Redfin Corporation Brokerage Phone: (312) 836-4263 License #475189417 Listed on: 10/30/2025

Open House Schedule
-
Saturday, November 01, 202510:00 am to 12:00 pm11/1/2025 10:00:00 AM +00:0011/1/2025 12:00:00 PM +00:00Add to Calendar
Property Details
Home Type
- Condominium
Est. Annual Taxes
- $2,887
Year Built
- Built in 1923 | Remodeled in 2014
HOA Fees
- $406 Monthly HOA Fees
Home Design
- Entry on the 3rd floor
- Brick Exterior Construction
Interior Spaces
- 3-Story Property
- Ceiling Fan
- Entrance Foyer
- Family Room
- Living Room
- Formal Dining Room
- Laundry Room
Kitchen
- Range
- Microwave
- Dishwasher
Flooring
- Wood
- Ceramic Tile
Bedrooms and Bathrooms
- 1 Bedroom
- 1 Potential Bedroom
- 1 Full Bathroom
Utilities
- Heating System Uses Steam
- Lake Michigan Water
Listing and Financial Details
- Homeowner Tax Exemptions
Community Details
Overview
- Association fees include heat, water, gas, insurance, tv/cable, exterior maintenance, lawn care, internet
- 28 Units
- Michelle Clark Association, Phone Number (773) 557-7417
- Property managed by Broad Shoulders Management
Amenities
- Laundry Facilities
Pet Policy
- Pets up to 30 lbs
- Dogs and Cats Allowed
Map
Home Values in the Area
Average Home Value in this Area
Tax History
| Year | Tax Paid | Tax Assessment Tax Assessment Total Assessment is a certain percentage of the fair market value that is determined by local assessors to be the total taxable value of land and additions on the property. | Land | Improvement |
|---|---|---|---|---|
| 2024 | $2,887 | $22,895 | $6,617 | $16,278 |
| 2023 | $2,793 | $17,000 | $5,337 | $11,663 |
| 2022 | $2,793 | $17,000 | $5,337 | $11,663 |
| 2021 | $2,749 | $16,999 | $5,336 | $11,663 |
| 2020 | $3,199 | $17,461 | $3,522 | $13,939 |
| 2019 | $3,153 | $19,125 | $3,522 | $15,603 |
| 2018 | $3,099 | $19,125 | $3,522 | $15,603 |
| 2017 | $2,767 | $16,229 | $3,095 | $13,134 |
| 2016 | $2,750 | $16,229 | $3,095 | $13,134 |
| 2015 | $2,493 | $16,229 | $3,095 | $13,134 |
| 2014 | $2,697 | $17,107 | $2,534 | $14,573 |
| 2013 | $2,633 | $17,107 | $2,534 | $14,573 |
Property History
| Date | Event | Price | List to Sale | Price per Sq Ft | Prior Sale |
|---|---|---|---|---|---|
| 10/30/2025 10/30/25 | For Sale | $285,000 | +24.5% | -- | |
| 10/24/2023 10/24/23 | Sold | $229,000 | 0.0% | -- | View Prior Sale |
| 09/17/2023 09/17/23 | Pending | -- | -- | -- | |
| 09/14/2023 09/14/23 | For Sale | $229,000 | -- | -- |
Purchase History
| Date | Type | Sale Price | Title Company |
|---|---|---|---|
| Warranty Deed | $229,000 | Proper Title | |
| Interfamily Deed Transfer | -- | None Available |
Mortgage History
| Date | Status | Loan Amount | Loan Type |
|---|---|---|---|
| Closed | $6,000 | No Value Available | |
| Open | $217,550 | New Conventional |
Source: Midwest Real Estate Data (MRED)
MLS Number: 12505168
APN: 14-21-112-013-1010
- 555 W Cornelia Ave Unit 1011
- 555 W Cornelia Ave Unit 1711
- 555 W Cornelia Ave Unit 1311
- 555 W Cornelia Ave Unit 1706
- 3500 N Lake Shore Dr Unit 3C
- 3500 N Lake Shore Dr Unit 7C
- 3520 N Lake Shore Dr Unit 4M
- 3530 N Lake Shore Dr Unit 10A
- 3530 N Lake Shore Dr Unit 12B
- 3520 N Lake Shore Dr Unit 9E
- 544 W Brompton Ave Unit 1G
- 3550 N Lake Shore Dr Unit 1923
- 3550 N Lake Shore Dr Unit 1706
- 3550 N Lake Shore Dr Unit 1210
- 3550 N Lake Shore Dr Unit 211
- 3550 N Lake Shore Dr Unit 1823
- 3550 N Lake Shore Dr Unit 622
- 3550 N Lake Shore Dr Unit 2705
- 3550 N Lake Shore Dr Unit 806
- 3534 N Lake Shore Dr Unit 6D
- 535 W Brompton Ave Unit 2S
- 526 W Cornelia Ave
- 526 W Cornelia Ave
- 516 W Cornelia Ave Unit 516-110
- 540 W Cornelia Ave Unit 1bed in Lakeview
- 3550 N Lake Shore Dr Unit 2611
- 3550 N Lake Shore Dr Unit 2725
- 3550 N Lake Shore Dr Unit 610
- 3550 N Lake Shore Dr Unit 2728
- 3550 N Lake Shore Dr Unit 214
- 3510 N Pine Grove Ave
- 539 W Addison St Unit 1S
- 541 W Addison St Unit 3S
- 539 W Addison St Unit 1S
- 561 W Cornelia Ave Unit 110
- 534 W Stratford Place Unit 804
- 534 W Stratford Place Unit 211
- 539 W Stratford Place Unit 509
- 621 W Cornelia Ave
- 621 W Cornelia Ave Unit M07B






