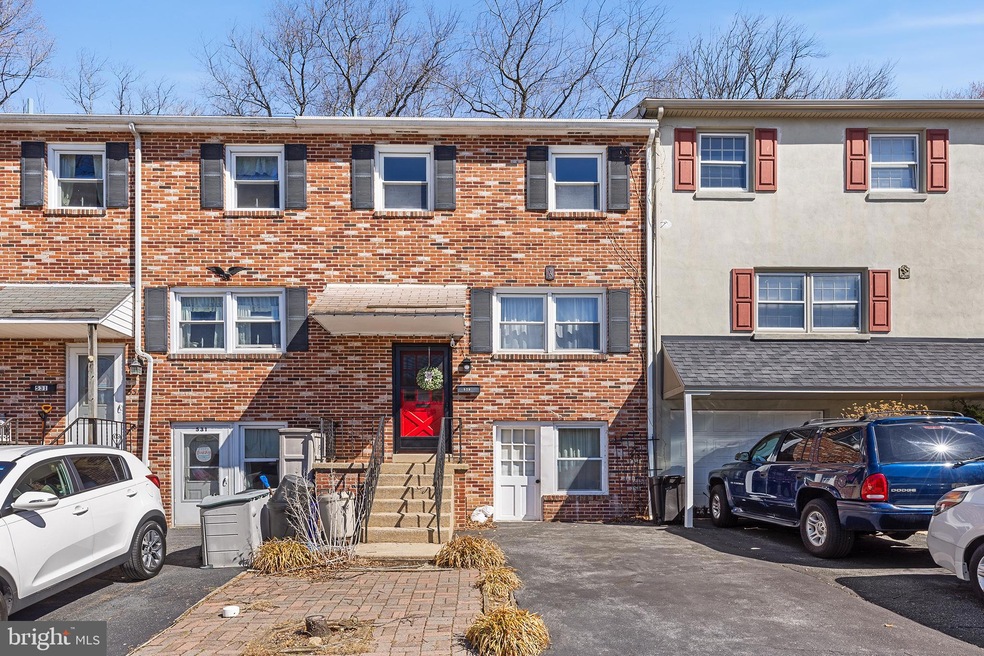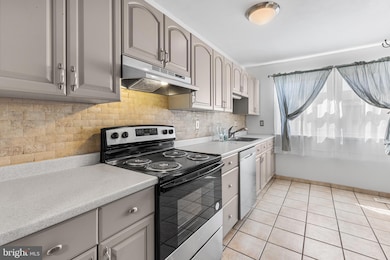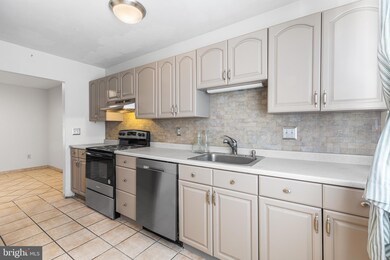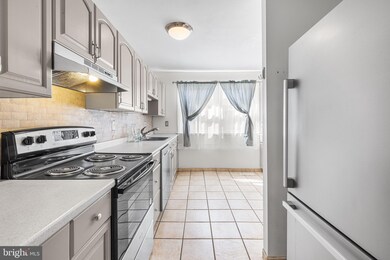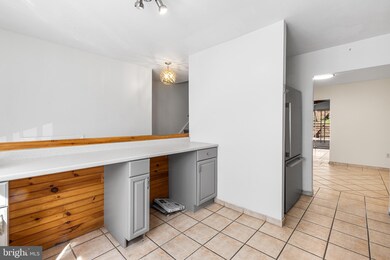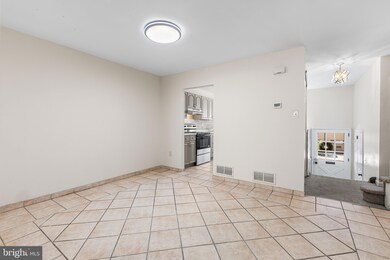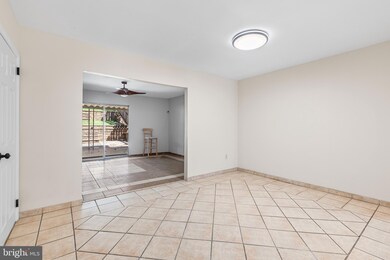
529 W Marshall St West Chester, PA 19380
Highlights
- No HOA
- Hillsdale Elementary School Rated A
- Forced Air Heating and Cooling System
About This Home
As of April 2025Welcome home to this adorable brick townhome in always popular West Chester Borough - a rare opportunity as these townhomes are rarely available for sale! The kitchen boasts brand new stainless steel appliances, custom backsplash and a breakfast bar. Adjacent to the kitchen is the large dining room perfect for everyday meals or entertaining for the holidays. The living room features nice natural light from the sliding glass door that leads out to the covered deck and fenced-in, two-tiered backyard - ideal for gardening or for your four-legged friend to enjoy. The main level is completed by a conveniently placed powder room. Upstairs you will find the primary bedroom with double closets and updated primary bathroom, plus two more bedrooms and a hall bath with dual sinks. The finished basement provides a large flex space with a separate entrance that could be used as a 4th bedroom, rec room, in-home office, craft room or whatever fits your needs! The home has been freshly painted throughout with a brand new sump pump and 4 yr old hot water heater. The home is minutes away from all downtown West Chester has to offer plus the West Chester library, Two Birds Cafe, Giant and other everyday amenities.
Last Agent to Sell the Property
Heidi Kulp-Heckler
Compass RE License #RS193927L Listed on: 03/20/2025

Townhouse Details
Home Type
- Townhome
Est. Annual Taxes
- $3,461
Year Built
- Built in 1972
Lot Details
- 1,800 Sq Ft Lot
Parking
- Driveway
Home Design
- Concrete Perimeter Foundation
- Stucco
Interior Spaces
- Property has 2 Levels
- Finished Basement
Bedrooms and Bathrooms
- 3 Bedrooms
Utilities
- Forced Air Heating and Cooling System
- Cooling System Utilizes Natural Gas
- Natural Gas Water Heater
Community Details
- No Home Owners Association
- Mayfield Subdivision
Listing and Financial Details
- Tax Lot 0004.2400
- Assessor Parcel Number 01-08 -0004.2400
Ownership History
Purchase Details
Home Financials for this Owner
Home Financials are based on the most recent Mortgage that was taken out on this home.Purchase Details
Purchase Details
Purchase Details
Purchase Details
Home Financials for this Owner
Home Financials are based on the most recent Mortgage that was taken out on this home.Similar Homes in West Chester, PA
Home Values in the Area
Average Home Value in this Area
Purchase History
| Date | Type | Sale Price | Title Company |
|---|---|---|---|
| Deed | $360,000 | None Listed On Document | |
| Deed | $360,000 | None Listed On Document | |
| Sheriffs Deed | $83,000 | -- | |
| Interfamily Deed Transfer | -- | -- | |
| Interfamily Deed Transfer | -- | -- | |
| Deed | $95,000 | -- |
Mortgage History
| Date | Status | Loan Amount | Loan Type |
|---|---|---|---|
| Previous Owner | $177,600 | Credit Line Revolving | |
| Previous Owner | $94,939 | FHA |
Property History
| Date | Event | Price | Change | Sq Ft Price |
|---|---|---|---|---|
| 07/25/2025 07/25/25 | For Rent | $2,850 | 0.0% | -- |
| 04/25/2025 04/25/25 | Sold | $360,000 | +2.9% | $193 / Sq Ft |
| 03/26/2025 03/26/25 | Pending | -- | -- | -- |
| 03/20/2025 03/20/25 | For Sale | $350,000 | -- | $187 / Sq Ft |
Tax History Compared to Growth
Tax History
| Year | Tax Paid | Tax Assessment Tax Assessment Total Assessment is a certain percentage of the fair market value that is determined by local assessors to be the total taxable value of land and additions on the property. | Land | Improvement |
|---|---|---|---|---|
| 2024 | $3,432 | $97,840 | $21,450 | $76,390 |
| 2023 | $3,394 | $97,840 | $21,450 | $76,390 |
| 2022 | $3,357 | $97,840 | $21,450 | $76,390 |
| 2021 | $3,289 | $97,840 | $21,450 | $76,390 |
| 2020 | $3,228 | $97,840 | $21,450 | $76,390 |
| 2019 | $3,190 | $97,840 | $21,450 | $76,390 |
| 2018 | $3,132 | $97,840 | $21,450 | $76,390 |
| 2017 | $3,075 | $97,840 | $21,450 | $76,390 |
| 2016 | $2,184 | $97,840 | $21,450 | $76,390 |
| 2015 | $2,184 | $97,840 | $21,450 | $76,390 |
| 2014 | $2,184 | $97,840 | $21,450 | $76,390 |
Agents Affiliated with this Home
-

Seller's Agent in 2025
Heidi Kulp-Heckler
Compass RE
(215) 801-1294
1 in this area
269 Total Sales
-
John Becker

Buyer's Agent in 2025
John Becker
Springer Realty Group
(484) 947-8764
2 in this area
32 Total Sales
Map
Source: Bright MLS
MLS Number: PACT2093578
APN: 01-008-0004.2400
- 324 Star Tavern Ln
- 301 Star Tavern Ln
- 350 Star Tavern Ln
- 368 Star Tavern Ln
- 301 W Marshall St
- 353 Mcintosh Rd Unit 148
- 506 Raymond Dr Unit 4
- 527 N New St
- 722 Scotch Way Unit C-26
- 405 N New St
- 223 W Biddle St
- 222 W Washington St
- 321 N Darlington St
- 115 N Darlington St
- 109 S Brandywine St
- 320 W Miner St
- 700 N Walnut St
- 239 W Barnard St
- 137 Whispering Oaks Dr Unit 2001
- 125 E Virginia Ave
